azstoneconsulting: please look at the island pics
lattegirl1
13 years ago
Related Stories

SUMMER GARDENINGHouzz Call: Please Show Us Your Summer Garden!
Share pictures of your home and yard this summer — we’d love to feature them in an upcoming story
Full Story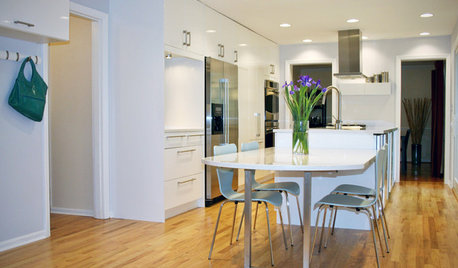
KITCHEN DESIGNGet More Island Legroom With a Smart Table Base
Avoid knees a-knockin’ by choosing a kitchen island base with plenty of space for seated diners
Full Story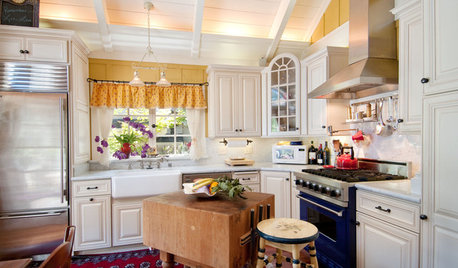
KITCHEN ISLANDSInspiring Ideas for Vintage Kitchen Islands
Tired of the same old boxy kitchen island? Look to the past for a functional piece with timeless personality
Full Story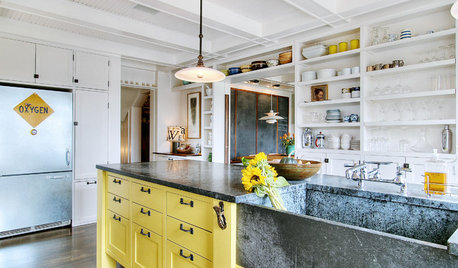
KITCHEN DESIGN10 Inventive Ideas for Kitchen Islands
Printed glass, intriguing antiques, unexpected angles – these islands show there's no end to creative options in kitchen design
Full Story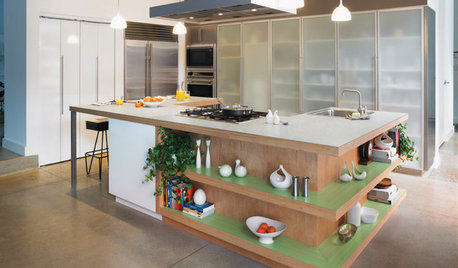
KITCHEN DESIGNGet More From Your Kitchen Island
Display, storage, a room divider — make your kitchen island work harder for you with these examples as inspiration
Full Story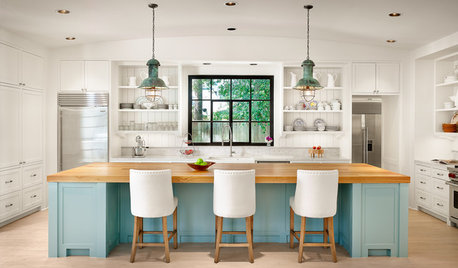
MOST POPULARHouzz TV: Let’s Go Island Hopping
Sit back and enjoy a little design daydreaming: 89 kitchen islands, with at least one for every style
Full Story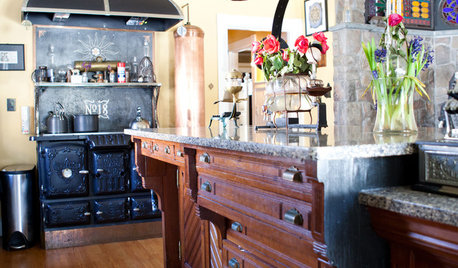
KITCHEN DESIGNThe Best of My Houzz: 20 Creative Kitchen Islands
Nixing ready made for readily imaginative, these homeowners fashioned kitchen islands after their own hearts
Full Story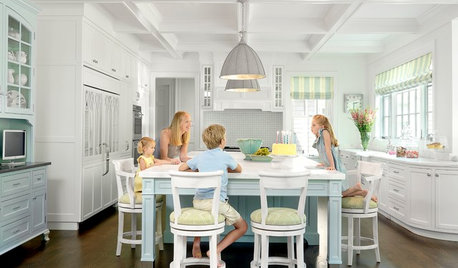
LIGHTINGSource List: 20 Pendants That Illuminate the Kitchen Island
See the ceiling lighting fixtures that are popular on Houzz and find out where to get them
Full Story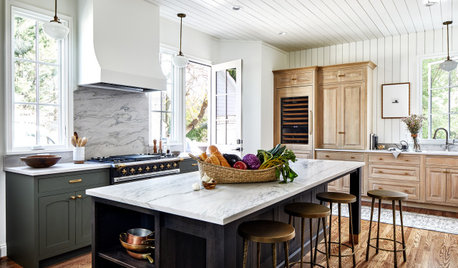
KITCHEN DESIGNYour Guide to 6 Kitchen Island Styles
L-shaped, galley, curved or furniture-style? Find out which type of kitchen island is right for you
Full StoryMore Discussions







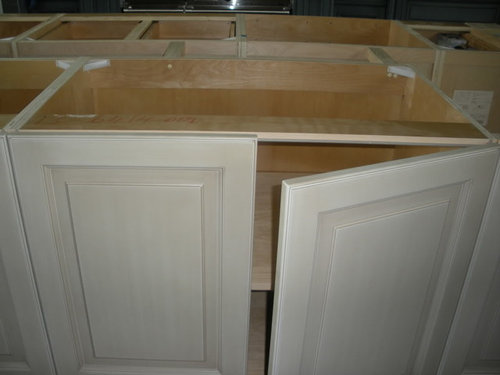

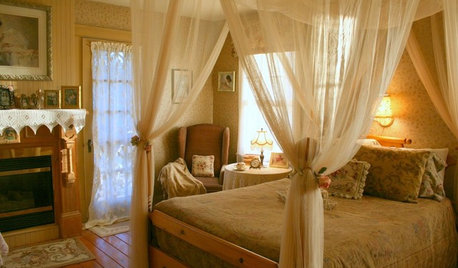





azstoneconsulting
lattegirl1Original Author
Related Professionals
Covington Kitchen & Bathroom Designers · Chester Kitchen & Bathroom Remodelers · Durham Kitchen & Bathroom Remodelers · Port Orange Kitchen & Bathroom Remodelers · Hawthorne Kitchen & Bathroom Remodelers · Fort Lauderdale Cabinets & Cabinetry · Highland Village Cabinets & Cabinetry · Holt Cabinets & Cabinetry · Plymouth Cabinets & Cabinetry · Prior Lake Cabinets & Cabinetry · Tenafly Cabinets & Cabinetry · Brentwood Tile and Stone Contractors · Santa Monica Tile and Stone Contractors · Whitefish Bay Tile and Stone Contractors · Mililani Town Design-Build Firmsnkkp
azstoneconsulting
lattegirl1Original Author
lattegirl1Original Author
azstoneconsulting
nkkp
lattegirl1Original Author
lattegirl1Original Author
nkkp
lattegirl1Original Author
Cloud Swift
lattegirl1Original Author
nkkp
Cloud Swift
lattegirl1Original Author