Sub-Zero Pro 48 stand-alone
Eden-Manor
10 years ago
Related Stories
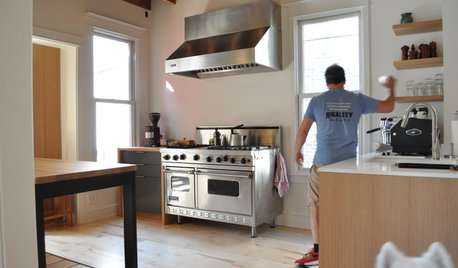
KITCHEN DESIGNPro Chefs Dish on Kitchens: Paul Kahan Shows His Urban Sanctuary
Peek inside Kahan's newly redone home kitchen and learn what he considers most important for a cooking space
Full Story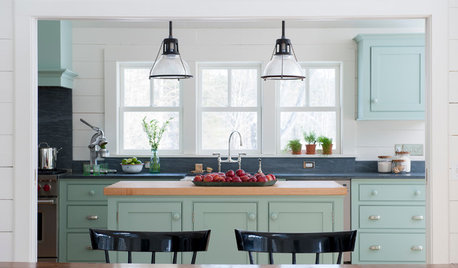
KITCHEN OF THE WEEKKitchen of the Week: Casual Farmhouse Looks, Pro-Style Amenities
Appliances worthy of a trained chef meet laid-back country charm in a Connecticut kitchen and pantry
Full Story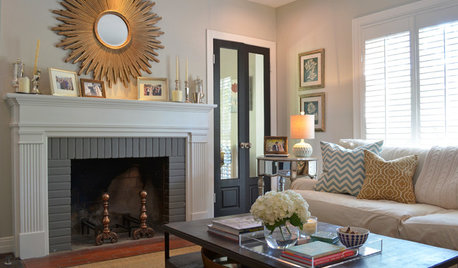
DECORATING GUIDESDecorating 101: Do It Yourself or Hire a Pro?
Learn the advantages and disadvantages of decorating alone and bringing in skilled help
Full Story
TASTEMAKERSPro Chefs Dish on Kitchens: Michael Symon Shares His Tastes
What does an Iron Chef go for in kitchen layout, appliances and lighting? Find out here
Full Story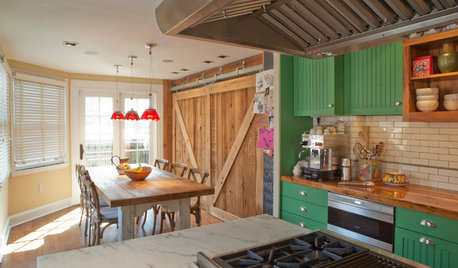
TASTEMAKERSPro Chefs Dish on Kitchens: How Marc Vetri Cooks at Home
Learn an Iron Chef's kitchen preferences on everything from flooring to ceiling lights — and the one element he didn't even think about
Full Story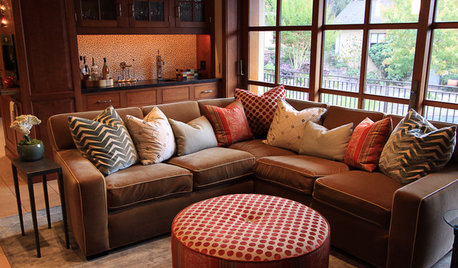
DECORATING GUIDESBulletproof Decorating: Upholstery That Stands Up to Anything
Kids and pets are no match for fabrics as durable as these, which meet higher style standards than ever
Full Story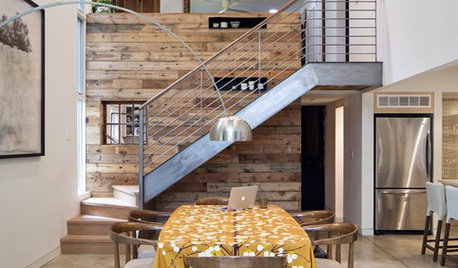
GREEN BUILDINGThe Future of Smart Design: Reuse, Reduce, Recycle
See why reducing waste in a home construction project should appeal to every architect, designer and client
Full Story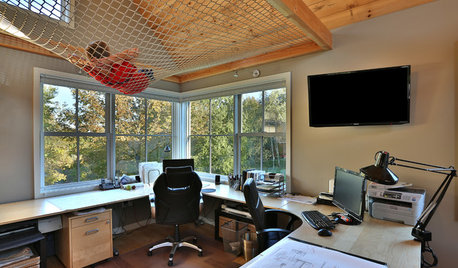
DESIGN PRACTICEHow to Set Up Your Design Studio at Home
Learn from an architect how to create a workspace that fuels your practice and feeds you inspiration
Full Story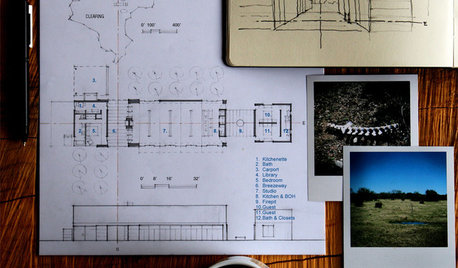
ARCHITECTUREDesign Practice: The Basics of Marketing Your Business
Pro to pro: Attract clients and get paying work by drawing attention to your brand in the right places
Full Story
DESIGN PRACTICEDesign Practice: How to Pick the Right Drawing Software
Learn about 2D and 3D drawing tools, including pros, cons and pricing — and what to do if you’re on the fence
Full StoryMore Discussions












beekeeperswife
User
Related Professionals
Bethpage Kitchen & Bathroom Designers · Carlisle Kitchen & Bathroom Designers · Georgetown Kitchen & Bathroom Designers · Magna Kitchen & Bathroom Designers · Roselle Kitchen & Bathroom Designers · Olympia Heights Kitchen & Bathroom Designers · Deerfield Beach Kitchen & Bathroom Remodelers · Lakeside Kitchen & Bathroom Remodelers · Omaha Kitchen & Bathroom Remodelers · Schiller Park Kitchen & Bathroom Remodelers · Tuckahoe Kitchen & Bathroom Remodelers · Ridgefield Park Kitchen & Bathroom Remodelers · Country Club Cabinets & Cabinetry · Beaumont Cabinets & Cabinetry · Honolulu Design-Build Firmsrococogurl
kitchendetective
Eden-ManorOriginal Author
rococogurl
ILoveRed
mrspete
beekeeperswife
Eden-ManorOriginal Author
Eden-ManorOriginal Author
rococogurl
Eden-ManorOriginal Author
noopd
rococogurl
palimpsest
Eden-ManorOriginal Author
rococogurl
beekeeperswife
kaysd
noopd
Eden-ManorOriginal Author