Stacked Cabinets 36 + 12 - pictures?
pinkelephant4134
11 years ago
Featured Answer
Sort by:Oldest
Comments (11)
joyce_6333
11 years agoRelated Professionals
Highland Park Kitchen & Bathroom Designers · Montrose Kitchen & Bathroom Designers · Pike Creek Valley Kitchen & Bathroom Designers · Riviera Beach Kitchen & Bathroom Designers · Southampton Kitchen & Bathroom Designers · Vineyard Kitchen & Bathroom Designers · Shamong Kitchen & Bathroom Remodelers · Citrus Park Kitchen & Bathroom Remodelers · Deerfield Beach Kitchen & Bathroom Remodelers · Omaha Kitchen & Bathroom Remodelers · Rochester Kitchen & Bathroom Remodelers · Sharonville Kitchen & Bathroom Remodelers · Bon Air Cabinets & Cabinetry · Beaumont Cabinets & Cabinetry · Hermiston Tile and Stone Contractorslascatx
11 years agohopee1983
11 years agoGreenDesigns
11 years agoangie_diy
11 years agojakuvall
11 years agoangie_diy
11 years agoCEFreeman
11 years agoRachLee
11 years agoCEFreeman
11 years ago
Related Stories

KITCHEN DESIGN12 Great Kitchen Styles — Which One’s for You?
Sometimes you can be surprised by the kitchen style that really calls to you. The proof is in the pictures
Full Story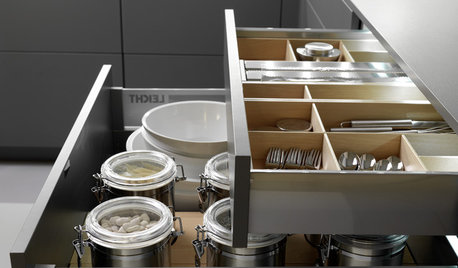
KITCHEN DESIGN12 Great Ideas for Organization In the Kitchen
Spring cleaning? Here's how to whip your kitchen into shape
Full Story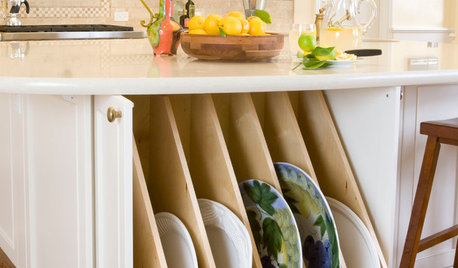
KITCHEN DESIGNKitchen Confidential: Amp Up Your Storage With Pullouts
See 12 types of cabinet pullouts that make your cooking and cleaning items easier to find and use
Full Story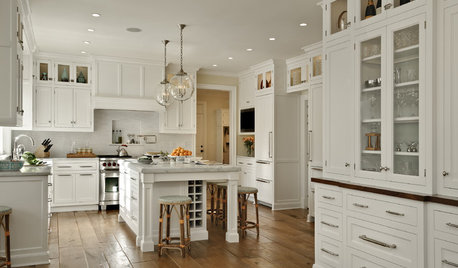
KITCHEN DESIGNDream Spaces: 12 Beautiful White Kitchens
Snowy cabinets and walls speak to a certain elegance, while marble counters whisper of luxury
Full Story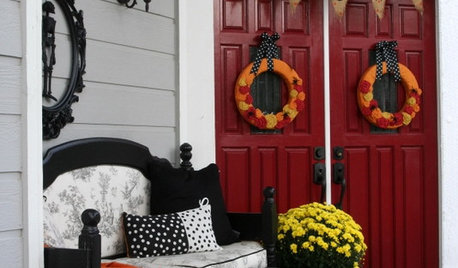
HOLIDAYS36 Stylish and Spooky Halloween Decorating Ideas
Customize your Halloween decor with pumpkin topiaries, glam mantels, glowing tabletops, wreaths and more
Full Story
BATHROOM DESIGN12 Designer Tips to Make a Small Bathroom Better
Ensure your small bathroom is comfortable, not cramped, by using every inch wisely
Full Story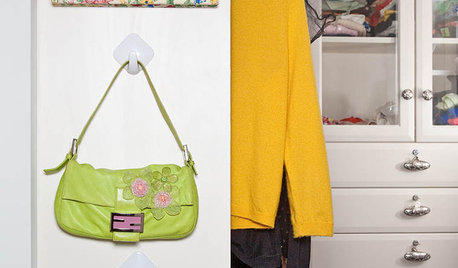
STORAGEBedroom Storage: 12 Ways to Work Your Wardrobe
Instead of letting the mess in your closet overwhelm you, tackle it head on with these smart and simple solutions
Full Story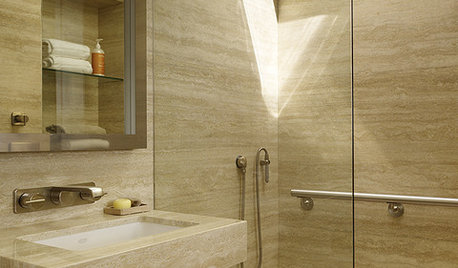
UNIVERSAL DESIGN12 Must-Haves for Aging in Place
Design a home that will continue to be accessible, safe and stylish as the years go by
Full Story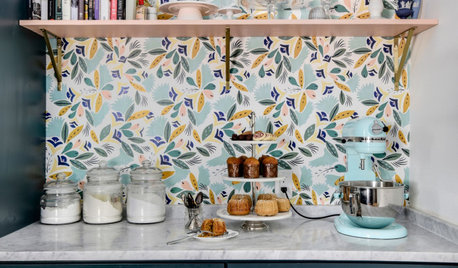
KITCHEN DESIGN12 Items Worth a Spot on Your Kitchen Counter
Keep these useful tools and accessories out in the open to maintain high function without spoiling the view
Full Story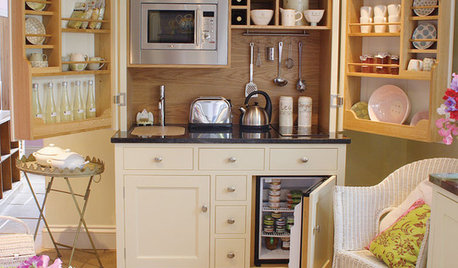
SMALL KITCHENS12 Kitchenettes for Convenience and Compact Living
Keep drinks and noshes at the ready with a pared-down kitchen setup that works for homes of all sizes
Full StoryMore Discussions







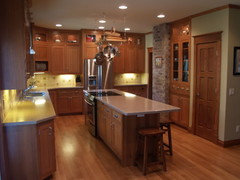
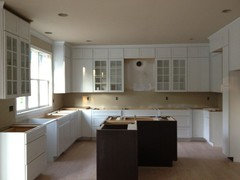



bill102