kitchen with large angled island....zones wrong
illinigirl
10 years ago
Featured Answer
Comments (21)
illinigirl
10 years agoDebbi Branka
10 years agoRelated Professionals
Albany Kitchen & Bathroom Designers · Hillsboro Kitchen & Bathroom Designers · Springfield Kitchen & Bathroom Designers · South Farmingdale Kitchen & Bathroom Designers · Elk Grove Kitchen & Bathroom Remodelers · League City Kitchen & Bathroom Remodelers · Mesquite Kitchen & Bathroom Remodelers · Santa Fe Kitchen & Bathroom Remodelers · Skokie Kitchen & Bathroom Remodelers · Spanish Springs Kitchen & Bathroom Remodelers · Casas Adobes Cabinets & Cabinetry · Brea Cabinets & Cabinetry · Eureka Cabinets & Cabinetry · Kaneohe Cabinets & Cabinetry · Foster City Tile and Stone Contractorsillinigirl
10 years agoDebbi Branka
10 years agoillinigirl
10 years ago_sophiewheeler
10 years agoGracie
10 years agoBunny
10 years agoannkh_nd
10 years agomama goose_gw zn6OH
10 years agoillinigirl
10 years agoblfenton
10 years agoillinigirl
10 years agoislanddevil
10 years agobreezygirl
10 years agoBunny
10 years agoMrs_Nyefnyef
10 years agoControlfreakECS
10 years agoillinigirl
10 years agoautumn.4
10 years ago
Related Stories

LIFEYou Said It: ‘The Wrong Sink Can Make You Hate Your Kitchen’
Design advice, inspiration and observations that struck a chord this week
Full Story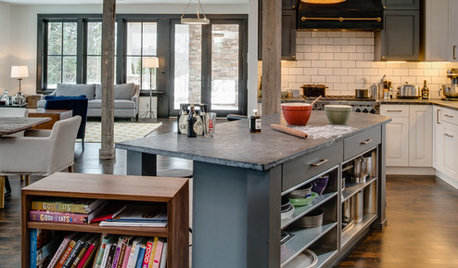
KITCHEN DESIGNKitchen of the Week: Working the Angles for Sophistication in Michigan
Blended styles and an unusual layout work together beautifully, while an angled kitchen island works hard for the cooks
Full Story
MOST POPULARKitchen Evolution: Work Zones Replace the Triangle
Want maximum efficiency in your kitchen? Consider forgoing the old-fashioned triangle in favor of task-specific zones
Full Story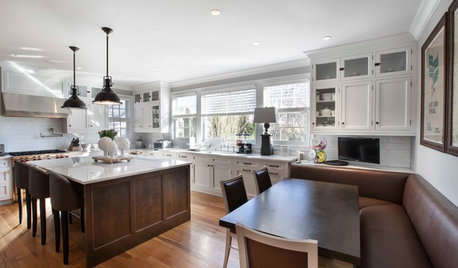
KITCHEN DESIGNKitchen of the Week: Great for the Chefs, Friendly to the Family
With a large island, a butler’s pantry, wine storage and more, this New York kitchen appeals to everyone in the house
Full Story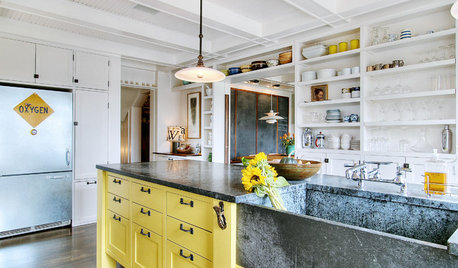
KITCHEN DESIGN10 Inventive Ideas for Kitchen Islands
Printed glass, intriguing antiques, unexpected angles – these islands show there's no end to creative options in kitchen design
Full Story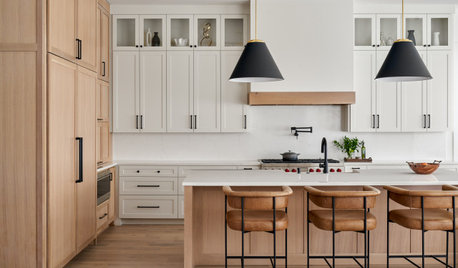
KITCHEN DESIGNStash It All: Know the 3 Zones of Kitchen Storage
Organize storage space around your kitchen’s main activities for easier cooking and flow
Full Story
KITCHEN WORKBOOKNew Ways to Plan Your Kitchen’s Work Zones
The classic work triangle of range, fridge and sink is the best layout for kitchens, right? Not necessarily
Full Story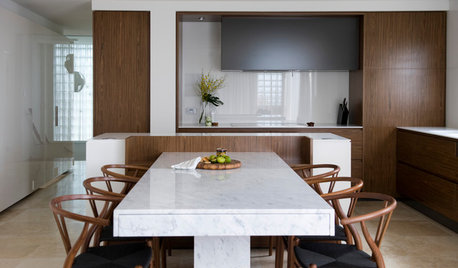
KITCHEN DESIGN6 Ways to Rethink the Kitchen Island
When an island would be more hindrance than help, look to these alternative and very stylish kitchen setups
Full Story
KITCHEN ISLANDSWhat to Consider With an Extra-Long Kitchen Island
More prep, seating and storage space? Check. But you’ll need to factor in traffic flow, seams and more when designing a long island
Full Story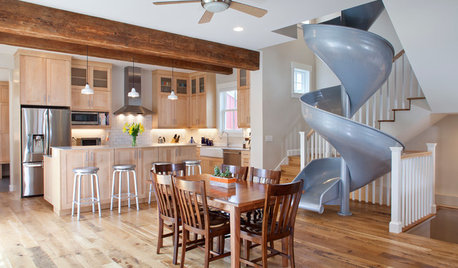
DINING ROOMSNew This Week: 6 Modern Dining Zones in Homes Big and Small
Look to splashy accent walls, right-sized tables and indoor slides to make the most of your open layout
Full StoryMore Discussions









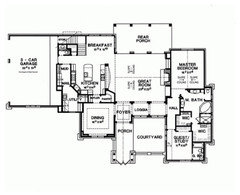




GreenDesigns