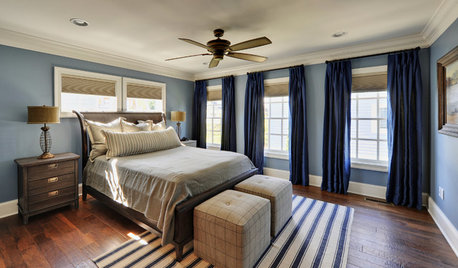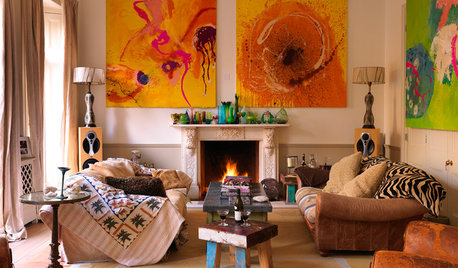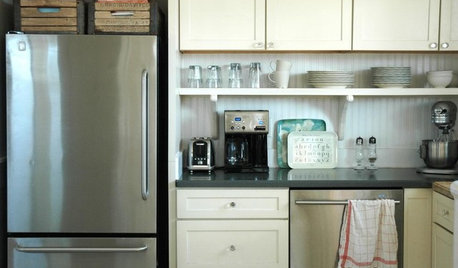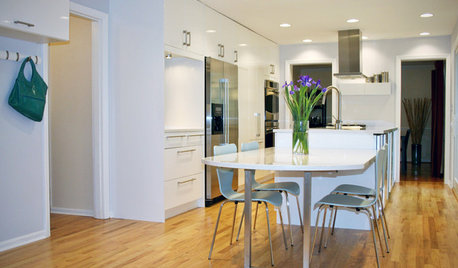Holligator-More pics of your kitchen, please?
bethesdamom2008
15 years ago
Related Stories

COLORBedroom Color: The Secret to More Sex and More Sleep
Look to surprising revelations about bedroom wall colors to get more of what you want
Full Story
SUMMER GARDENINGHouzz Call: Please Show Us Your Summer Garden!
Share pictures of your home and yard this summer — we’d love to feature them in an upcoming story
Full Story
DECORATING GUIDESMore Is More: The 10 Tenets of Maximalist Style
Ready to join the school of over-the-top design? Learn how to embrace excess in your interiors
Full Story
KITCHEN DESIGNKitchen of the Week: More Light, Better Layout for a Canadian Victorian
Stripped to the studs, this Toronto kitchen is now brighter and more functional, with a gorgeous wide-open view
Full Story
KITCHEN DESIGNTrick Out Your Kitchen Backsplash for Storage and More
Free up countertop space and keep often-used items handy by making your backsplash more resourceful
Full Story
KITCHEN COUNTERTOPSKitchen Countertop Materials: 5 More Great Alternatives to Granite
Get a delightfully different look for your kitchen counters with lesser-known materials for a wide range of budgets
Full Story
KITCHEN DESIGNThe 100-Square-Foot Kitchen: Farm Style With More Storage and Counters
See how a smart layout, smaller refrigerator and recessed storage maximize this tight space
Full Story
KITCHEN DESIGNGet More Island Legroom With a Smart Table Base
Avoid knees a-knockin’ by choosing a kitchen island base with plenty of space for seated diners
Full Story
SMALL KITCHENSThe 100-Square-Foot Kitchen: No More Dead Ends
Removing an angled peninsula and creating a slim island provide better traffic flow and a more airy layout
Full Story











holligator
edlakin
Related Professionals
Arcadia Kitchen & Bathroom Designers · Piedmont Kitchen & Bathroom Designers · Saint Charles Kitchen & Bathroom Designers · York Kitchen & Bathroom Remodelers · North Chicago Kitchen & Bathroom Remodelers · Avocado Heights Cabinets & Cabinetry · Homer Glen Cabinets & Cabinetry · Jeffersontown Cabinets & Cabinetry · Land O Lakes Cabinets & Cabinetry · Salisbury Cabinets & Cabinetry · Tacoma Cabinets & Cabinetry · White Center Cabinets & Cabinetry · Albertville Tile and Stone Contractors · La Canada Flintridge Tile and Stone Contractors · Lake Butler Design-Build Firmsbethesdamom2008Original Author
susan205
holligator
yolicr
amy0406
mominthedubc
jacqueocs
holligator
bethv
getitdone
holligator
cran
holligator
malhgold
holligator
malhgold
holligator
cran
vicnsb
holligator
pluckymama
holligator
holligator
pluckymama
holligator
pluckymama
sw_in_austin
holligator
sw_in_austin
gala522
holligator
gala522
sabjimata
hydrangea_luvr
roemama