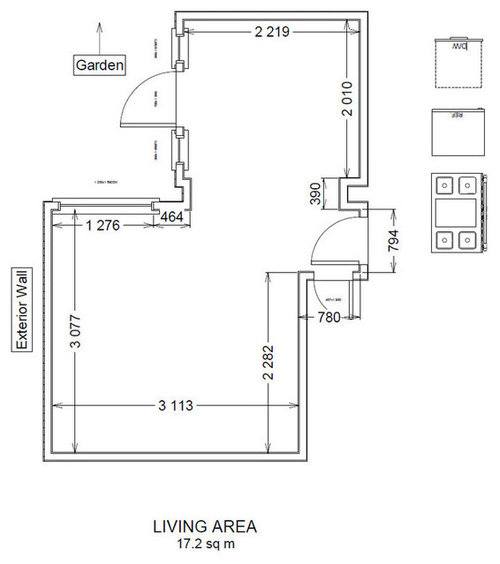new kitchen project - please help!
fumet
10 years ago
Related Stories

HOME OFFICESQuiet, Please! How to Cut Noise Pollution at Home
Leaf blowers, trucks or noisy neighbors driving you berserk? These sound-reduction strategies can help you hush things up
Full Story
OUTDOOR KITCHENSHouzz Call: Please Show Us Your Grill Setup
Gas or charcoal? Front and center or out of the way? We want to see how you barbecue at home
Full Story
MOST POPULAR7 Ways to Design Your Kitchen to Help You Lose Weight
In his new book, Slim by Design, eating-behavior expert Brian Wansink shows us how to get our kitchens working better
Full Story
ORGANIZINGGet the Organizing Help You Need (Finally!)
Imagine having your closet whipped into shape by someone else. That’s the power of working with a pro
Full Story
SELLING YOUR HOUSE10 Tricks to Help Your Bathroom Sell Your House
As with the kitchen, the bathroom is always a high priority for home buyers. Here’s how to showcase your bathroom so it looks its best
Full Story
BATHROOM DESIGNUpload of the Day: A Mini Fridge in the Master Bathroom? Yes, Please!
Talk about convenience. Better yet, get it yourself after being inspired by this Texas bath
Full Story
SUMMER GARDENINGHouzz Call: Please Show Us Your Summer Garden!
Share pictures of your home and yard this summer — we’d love to feature them in an upcoming story
Full Story
LIVING ROOMSCurtains, Please: See Our Contest Winner's Finished Dream Living Room
Check out the gorgeously designed and furnished new space now that the paint is dry and all the pieces are in place
Full StorySponsored
Columbus Area's Luxury Design Build Firm | 17x Best of Houzz Winner!
More Discussions











herbflavor
fumetOriginal Author
Related Professionals
Henderson Kitchen & Bathroom Designers · Southbridge Kitchen & Bathroom Designers · Verona Kitchen & Bathroom Designers · Williamstown Kitchen & Bathroom Designers · South Sioux City Kitchen & Bathroom Designers · Bay Shore Kitchen & Bathroom Remodelers · Bethel Park Kitchen & Bathroom Remodelers · Kuna Kitchen & Bathroom Remodelers · York Kitchen & Bathroom Remodelers · Bullhead City Cabinets & Cabinetry · Crestview Cabinets & Cabinetry · Rowland Heights Cabinets & Cabinetry · Spring Valley Cabinets & Cabinetry · Baldwin Tile and Stone Contractors · Chattanooga Tile and Stone Contractorsjustmakeit
raenjapan
fouramblues
fumetOriginal Author
sena01
fouramblues
fumetOriginal Author
fumetOriginal Author
fumetOriginal Author
fumetOriginal Author
fumetOriginal Author
fouramblues
debrak_2008
sena01
fumetOriginal Author
debrak_2008
fumetOriginal Author
fumetOriginal Author
fouramblues
fumetOriginal Author
annkh_nd
fumetOriginal Author