WWYD? Install goof(s)
User
9 years ago
Related Stories

GARDENING GUIDESHow to Install a Drip Irrigation System
Save time and water with a drip watering system in your vegetable garden — a little patience now will pay off later
Full Story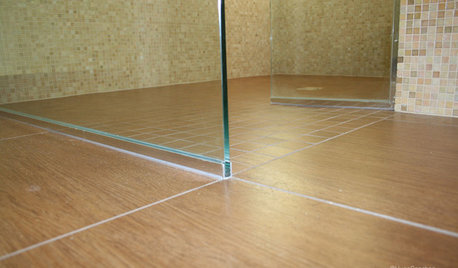
TILEEpoxy vs. Cement Grout — What's the Difference?
Grout is grout, right? Nope. Cement and epoxy versions have different appearances, durability and rules of installation
Full Story
MOST POPULAR8 Great Kitchen Cabinet Color Palettes
Make your kitchen uniquely yours with painted cabinetry. Here's how (and what) to paint them
Full Story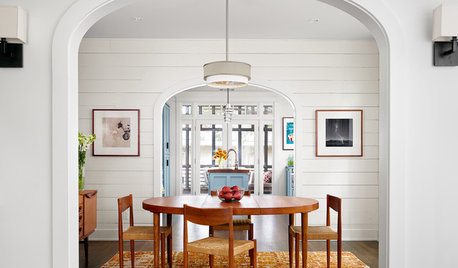
MATERIALSWhat Is Shiplap?
Read how a common exterior siding became so popular for interior paneling
Full Story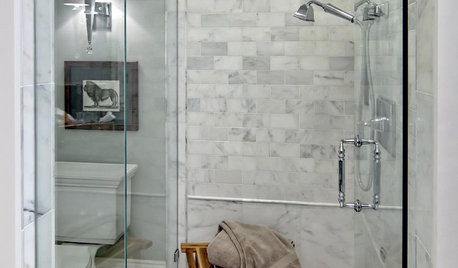
BATHROOM DESIGNHow to Settle on a Shower Bench
We help a Houzz user ask all the right questions for designing a stylish, practical and safe shower bench
Full Story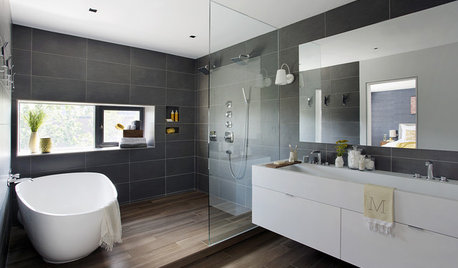
SHOWERSYour Guide to Shower Floor Materials
Discover the pros and cons of marble, travertine, porcelain and more
Full Story
BATHROOM DESIGNA Designer Shares Her Master-Bathroom Wish List
She's planning her own renovation and daydreaming about what to include. What amenities are must-haves in your remodel or new build?
Full Story
KITCHEN DESIGNKey Measurements to Help You Design Your Kitchen
Get the ideal kitchen setup by understanding spatial relationships, building dimensions and work zones
Full Story
KITCHEN STORAGECabinets 101: How to Get the Storage You Want
Combine beauty and function in all of your cabinetry by keeping these basics in mind
Full Story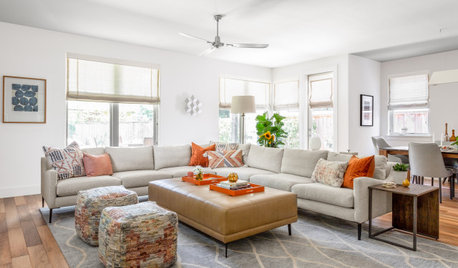
HOUSEKEEPINGOut, Darn Spot! Tips for Removing Carpet Stains
Know the right solutions and when to use them to prevent stains from pets, soda, chocolate, blood and more
Full Story





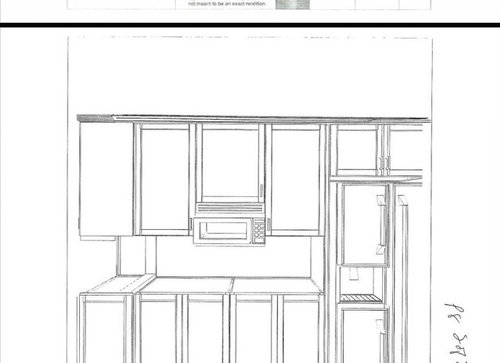
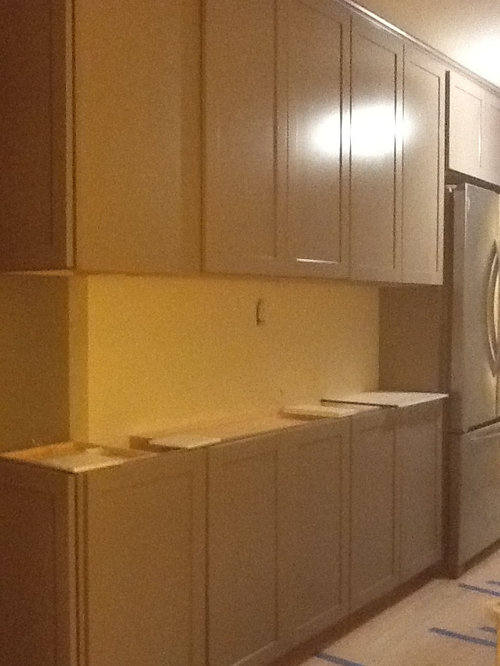



Vertise
Joseph Corlett, LLC
Related Professionals
Crestline Kitchen & Bathroom Remodelers · Jefferson Hills Kitchen & Bathroom Remodelers · Payson Kitchen & Bathroom Remodelers · Sicklerville Kitchen & Bathroom Remodelers · Shaker Heights Kitchen & Bathroom Remodelers · Cranford Cabinets & Cabinetry · Hammond Cabinets & Cabinetry · North Bay Shore Cabinets & Cabinetry · Elmwood Park Tile and Stone Contractors · Green Valley Tile and Stone Contractors · Hermiston Tile and Stone Contractors · Englewood Tile and Stone Contractors · Glassmanor Design-Build Firms · Woodland Design-Build Firms · Yorkville Design-Build Firmsschicksal
ajc71
_sophiewheeler
jellytoast
christina222_gw
annkh_nd
colleenoz
jennifer132
jerzeegirl
powermuffin
bbtrix
lindanewc
rwiegand
deegw
UserOriginal Author
sjhockeyfan325
live_wire_oak