can you take a look at my floor plan?
gale1965
10 years ago
Related Stories

REMODELING GUIDESSee What You Can Learn From a Floor Plan
Floor plans are invaluable in designing a home, but they can leave regular homeowners flummoxed. Here's help
Full Story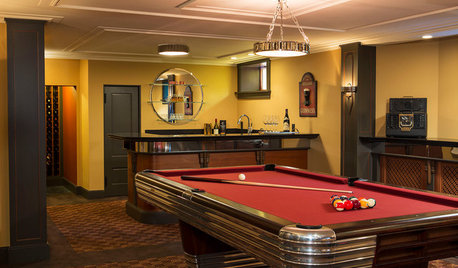
GREAT HOME PROJECTSTake Your Cue: Planning a Pool Table Room
Table dimensions, clearances, room size and lighting are some of the things to consider when buying and installing a pool table
Full Story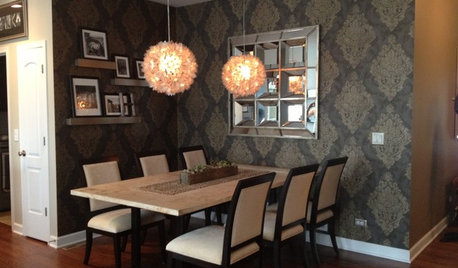
DINING ROOMSInside Houzz: Taking a Dining Space From Plain to Polished
By-the-hour design advice helps a homeowner define a dining area in an open floor plan and give it a decorator look
Full Story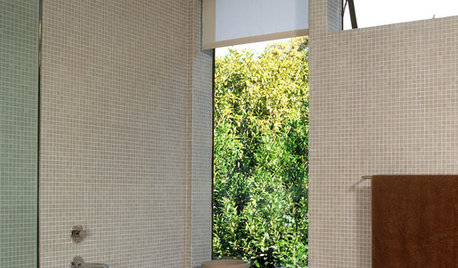
BATHROOM DESIGNFloor-to-Ceiling Tile Takes Bathrooms Above and Beyond
Generous tile in a bathroom can bounce light, give the illusion of more space and provide a cohesive look
Full Story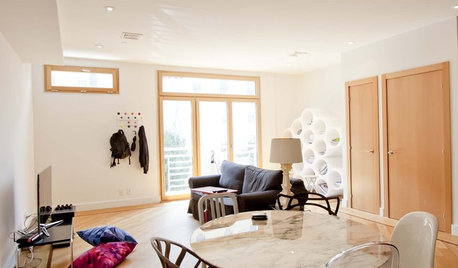
HOUZZ TOURSMy Houzz: Modernist Icons Take the Floor in Brooklyn
A design student swaps mass-produced furnishings in his light-filled apartment with the real thing, one piece at a time
Full Story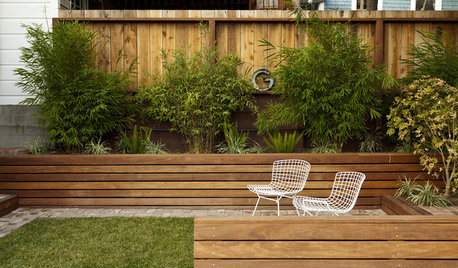
LANDSCAPE DESIGNSmall Garden? You Can Still Do Bamboo
Forget luck. Having bamboo that thrives on a wee plot just takes planning, picking the right variety, and keeping runners in check
Full Story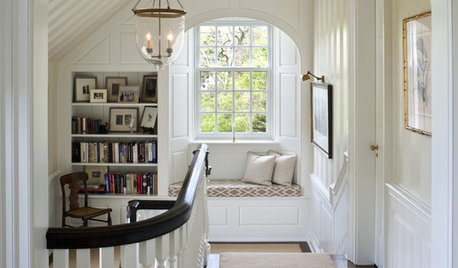
STAIRWAYSHelp Your Stair Landing Take Off
Whether for storage, art, plants or whatever else strikes your fancy, your stair landing can serve your home in a thoughtful way
Full Story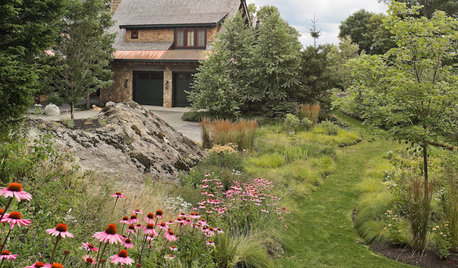
GARDENING GUIDES13 Risks to Take for True Garden Rewards
Go ahead, be a rebel. Breaking rules in the garden can lead to more happiness, creativity and connection with the earth
Full Story
KITCHEN DESIGNKitchen of the Week: A Seattle Family Kitchen Takes Center Stage
A major home renovation allows a couple to create an open and user-friendly kitchen that sits in the middle of everything
Full Story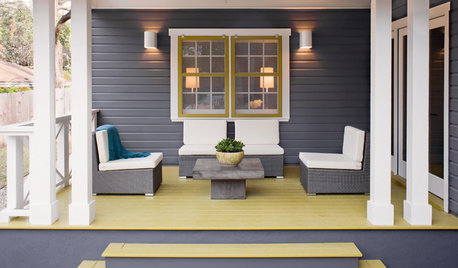
FLOORS8 Ways Colored Floors Can Boost Your Design
Deep colors add height, white creates calm, and warm hues spark energy. Learn more ways to use floor color to enhance your home
Full StoryMore Discussions






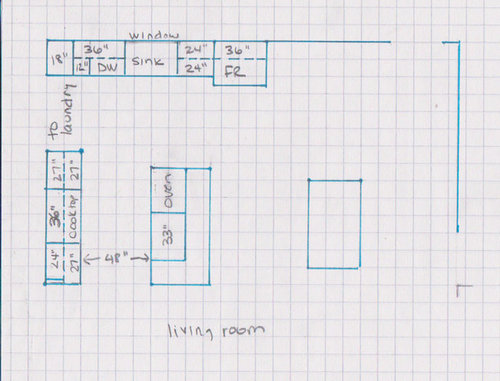

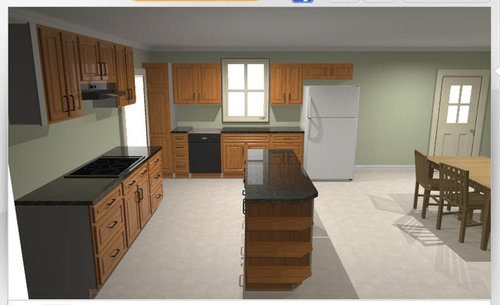
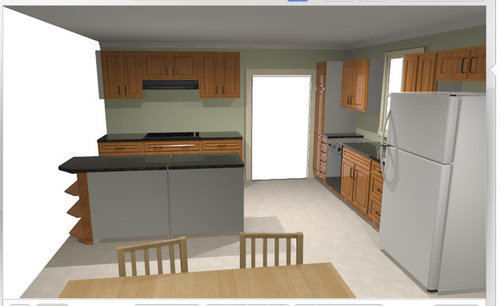


liriodendron
gale1965Original Author
Related Professionals
Manchester Kitchen & Bathroom Designers · Plymouth Kitchen & Bathroom Designers · Terryville Kitchen & Bathroom Designers · Feasterville Trevose Kitchen & Bathroom Remodelers · Hunters Creek Kitchen & Bathroom Remodelers · Idaho Falls Kitchen & Bathroom Remodelers · Ogden Kitchen & Bathroom Remodelers · Spokane Kitchen & Bathroom Remodelers · Buena Park Cabinets & Cabinetry · Highland Village Cabinets & Cabinetry · Liberty Township Cabinets & Cabinetry · Saint James Cabinets & Cabinetry · Englewood Tile and Stone Contractors · Bell Design-Build Firms · Gardere Design-Build Firmsgale1965Original Author