Help! Pics of Bay Windows ASAP Please!
ludy-2009
14 years ago
Featured Answer
Sort by:Oldest
Comments (9)
boxerpups
14 years agoludy-2009
14 years agoRelated Professionals
Palm Harbor Kitchen & Bathroom Designers · Albuquerque Kitchen & Bathroom Remodelers · Glen Allen Kitchen & Bathroom Remodelers · Roselle Kitchen & Bathroom Remodelers · Sun Valley Kitchen & Bathroom Remodelers · Terrell Kitchen & Bathroom Remodelers · Toledo Kitchen & Bathroom Remodelers · Lawndale Kitchen & Bathroom Remodelers · Middlesex Kitchen & Bathroom Remodelers · Phillipsburg Kitchen & Bathroom Remodelers · Casas Adobes Cabinets & Cabinetry · Sunset Cabinets & Cabinetry · Warr Acres Cabinets & Cabinetry · West Freehold Cabinets & Cabinetry · Green Valley Tile and Stone Contractorsbecktheeng
14 years agofranki1962
14 years agobill_vincent
14 years agoboxerpups
14 years agomarthavila
14 years agoludy-2009
14 years ago
Related Stories

SUMMER GARDENINGHouzz Call: Please Show Us Your Summer Garden!
Share pictures of your home and yard this summer — we’d love to feature them in an upcoming story
Full Story
HOME OFFICESQuiet, Please! How to Cut Noise Pollution at Home
Leaf blowers, trucks or noisy neighbors driving you berserk? These sound-reduction strategies can help you hush things up
Full Story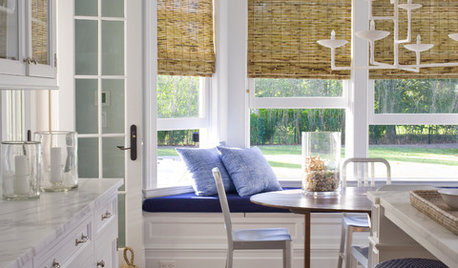
WINDOW TREATMENTSGreat Ways to Dress a Bay Window
If you’re hemming and hawing over curtains and shutters — or nothing at all — these bay window treatment ideas can help
Full Story
HOUSEKEEPINGWhen You Need Real Housekeeping Help
Which is scarier, Lifetime's 'Devious Maids' show or that area behind the toilet? If the toilet wins, you'll need these tips
Full Story
STANDARD MEASUREMENTSThe Right Dimensions for Your Porch
Depth, width, proportion and detailing all contribute to the comfort and functionality of this transitional space
Full Story
SELLING YOUR HOUSE10 Tricks to Help Your Bathroom Sell Your House
As with the kitchen, the bathroom is always a high priority for home buyers. Here’s how to showcase your bathroom so it looks its best
Full Story
SELLING YOUR HOUSEHelp for Selling Your Home Faster — and Maybe for More
Prep your home properly before you put it on the market. Learn what tasks are worth the money and the best pros for the jobs
Full Story
MOVINGRelocating Help: 8 Tips for a Happier Long-Distance Move
Trash bags, houseplants and a good cry all have their role when it comes to this major life change
Full Story
DECLUTTERINGDownsizing Help: How to Edit Your Belongings
Learn what to take and what to toss if you're moving to a smaller home
Full Story
DECLUTTERINGDownsizing Help: Choosing What Furniture to Leave Behind
What to take, what to buy, how to make your favorite furniture fit ... get some answers from a homeowner who scaled way down
Full StoryMore Discussions







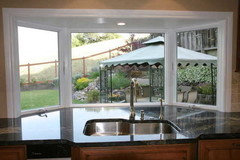
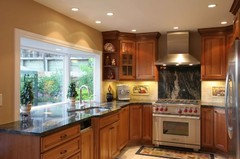

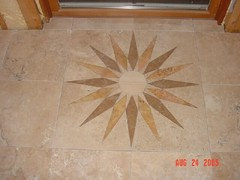
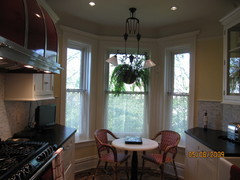




prestonbeary