Finished! White, Statuary, and Aqua Grantique
niffy
13 years ago
Related Stories
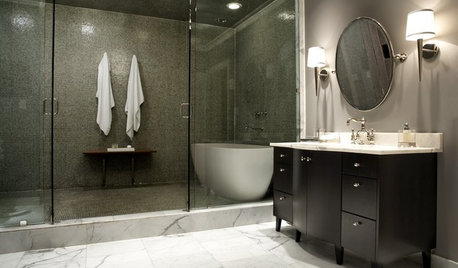
KITCHEN DESIGNUsing White Marble: Hot Debate Over a Classic Beauty
Do you love perfection or patina? Here's how to see if marble's right for you
Full Story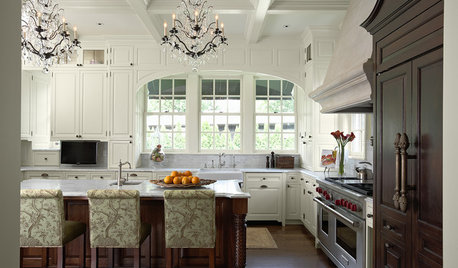
KITCHEN WORKBOOK15 Elements of a Traditional Kitchen
Small details take center stage with decorative moldings, glazed finishes, raised panels and more
Full Story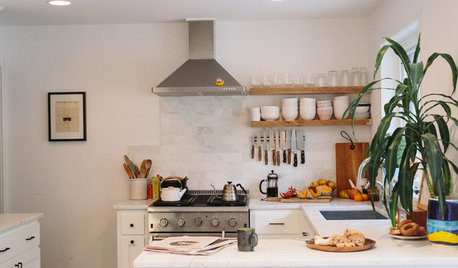
HOUZZ TOURSHouzz Tour: New Love and a Fresh Start in a Midcentury Ranch House
A Nashville couple, both interior designers, fall for a neglected 1960 home. Their renovation story has a happy ending
Full Story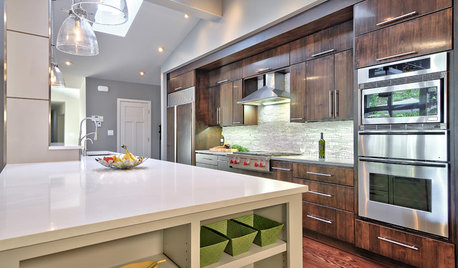
KITCHEN COUNTERTOPS7 Low-Maintenance Countertops for Your Dream Kitchen
Fingerprints, stains, resealing requirements ... who needs ’em? These countertop materials look great with little effort
Full Story
KITCHEN COUNTERTOPSKitchen Countertop Materials: 5 More Great Alternatives to Granite
Get a delightfully different look for your kitchen counters with lesser-known materials for a wide range of budgets
Full Story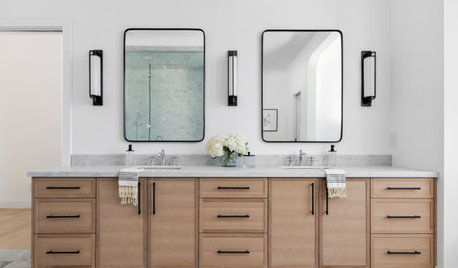
HOUSEKEEPINGHow to Clean Marble Countertops and Tile
Acidic solutions can damage your marble surfaces. Here’s how to keep marble looking clean and amazing
Full Story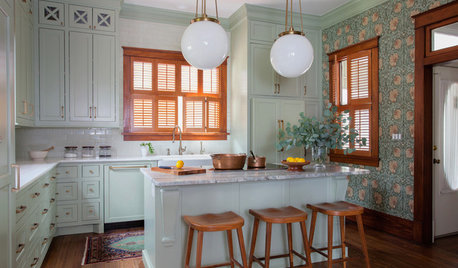
KITCHEN OF THE WEEKKitchen of the Week: Goodbye, Honey Oak — Hello, Minty Green
After more than 30 years, the Kloesels revamped their space to reflect their rural country town and Victorian-style home
Full Story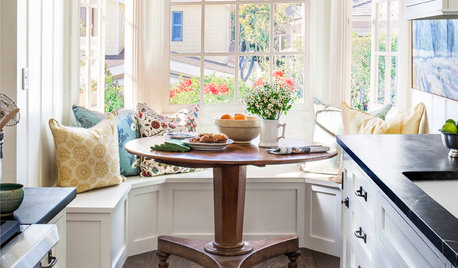
SMALL HOMESHouzz Tour: A Beach Cottage Gets Its Vibe Back
Historically accurate details restore the 1940s charm of a Laguna Beach home
Full Story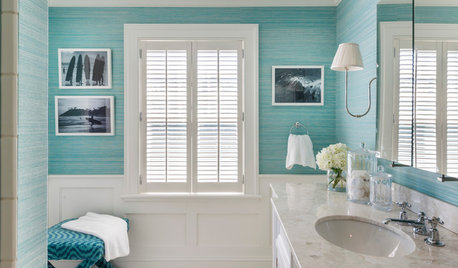
BATHROOM COLOR10 Ways to Go for Color in the Bath
A shot of strong color or pattern sets these bathrooms apart from the rest of the pack
Full StoryMore Discussions






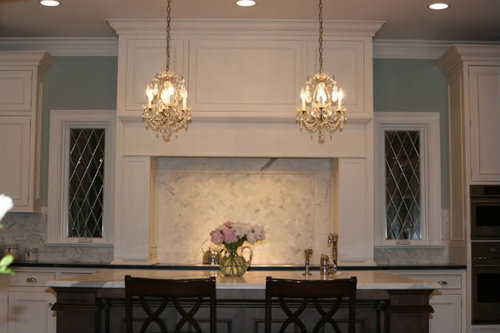

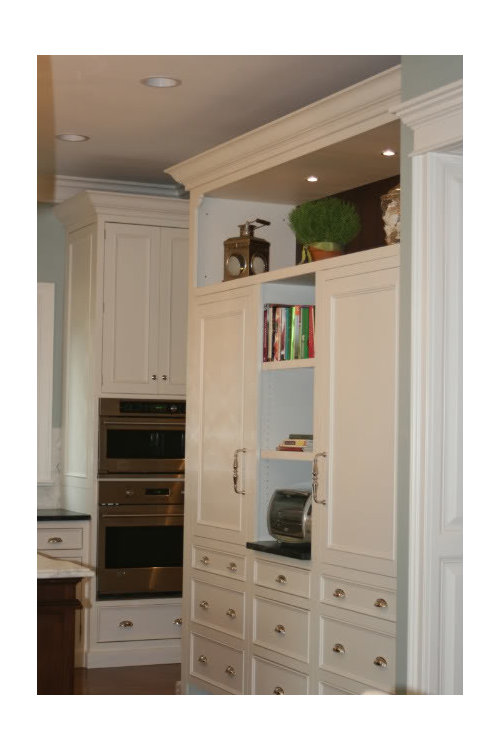


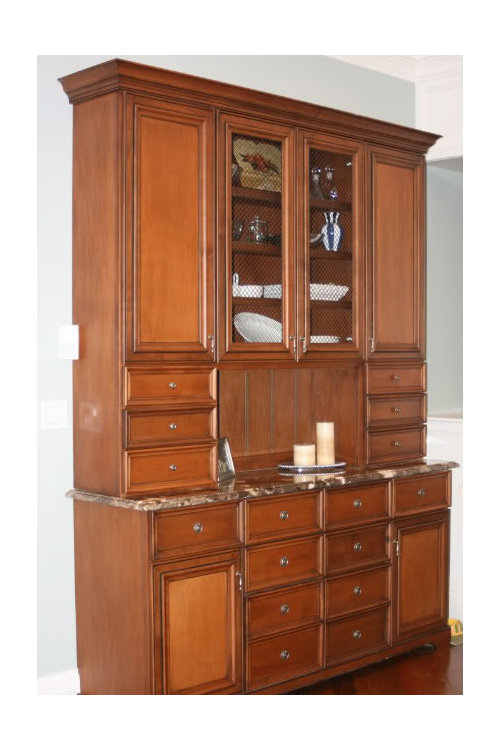
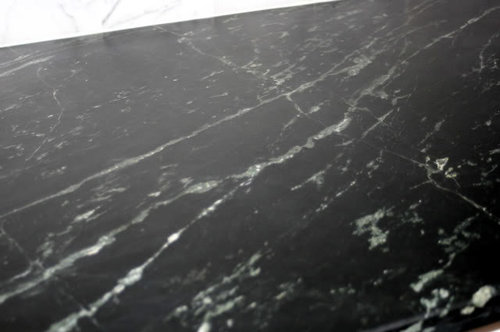
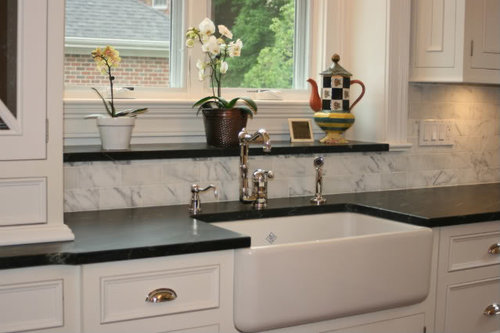





babs711
angel411
Related Professionals
Highland Park Kitchen & Bathroom Designers · Hybla Valley Kitchen & Bathroom Designers · Lockport Kitchen & Bathroom Designers · Newington Kitchen & Bathroom Designers · St. Louis Kitchen & Bathroom Designers · Eagle Mountain Kitchen & Bathroom Remodelers · Clovis Kitchen & Bathroom Remodelers · Jefferson Hills Kitchen & Bathroom Remodelers · Lakeside Kitchen & Bathroom Remodelers · Pico Rivera Kitchen & Bathroom Remodelers · Lawndale Kitchen & Bathroom Remodelers · Daly City Cabinets & Cabinetry · Kaneohe Cabinets & Cabinetry · Marco Island Cabinets & Cabinetry · Rancho Cordova Tile and Stone Contractorsplllog
semi
kateskouros
firstmmo
jenva2010
katieob
desertsteph
shelayne
momfromthenorth
bmorepanic
marcy96
lexmiss
rhome410
colickyboy
niffyOriginal Author
kateskouros
busybme
smiling
Gena Hooper
pricklypearcactus
gbsim1
kellykath
irishcreamgirl
aokat15
aokat15
needsometips08
ejbrymom
joyjoyjoy
susanlynn2012
lynnhb3
kathec
niffyOriginal Author
ejbrymom
boxerpups
niffyOriginal Author
kellykath
plumberry
basilbee
lolauren
lolauren
nishka
niffyOriginal Author
lolauren
lolauren
niffyOriginal Author
elizpiz
irishcreamgirl
starpooh