Raised counter heights for tall cooks?
animacafe
10 years ago
Featured Answer
Sort by:Oldest
Comments (48)
sena01
10 years agojakuvall
10 years agoRelated Professionals
Ridgewood Kitchen & Bathroom Designers · Bethel Park Kitchen & Bathroom Remodelers · Bremerton Kitchen & Bathroom Remodelers · Franconia Kitchen & Bathroom Remodelers · Lynn Haven Kitchen & Bathroom Remodelers · Panama City Kitchen & Bathroom Remodelers · Salinas Kitchen & Bathroom Remodelers · Upper Saint Clair Kitchen & Bathroom Remodelers · Country Club Cabinets & Cabinetry · Farmers Branch Cabinets & Cabinetry · Los Altos Cabinets & Cabinetry · Town 'n' Country Cabinets & Cabinetry · Dana Point Tile and Stone Contractors · Foster City Tile and Stone Contractors · Niceville Tile and Stone Contractorsjakuvall
10 years agobpath
10 years agoMegan Meyers
10 years agoellabee_2016
10 years agokarin_mt
10 years agoMizLizzie
10 years agodebrak_2008
10 years agoanimacafe
10 years agoontariomom
10 years agodljmth
10 years agoFori
10 years agoa2gemini
10 years agoontariomom
10 years agoanimacafe
10 years agoa2gemini
10 years agoa2gemini
10 years agochicagoans
10 years agoanimacafe
10 years agoanimacafe
10 years agoxxxxOldTimeCarpenter
10 years agoCircus Peanut
10 years agoCircus Peanut
10 years agokaysd
10 years agochicagoans
10 years agoanimacafe
10 years agochicagoans
10 years agolafacia
10 years agoanimacafe
10 years agoMadeline616
10 years agolascatx
10 years agoFoglandia
10 years agoJbrig
10 years agogwlolo
10 years agogwlolo
10 years agoanimacafe
10 years agoccasanova
10 years agoKarolyn Nilsen
5 years agoJennifer Donohoe
5 years agoDave Conrad
5 years agoJennifer Donohoe
5 years agoLala
4 years agoTeri Stephens
4 years agoKristen Davis Brady
3 years agolast modified: 3 years agosparkshooter
3 years agoKristen Davis Brady
3 years ago
Related Stories

KITCHEN DESIGNThe Kitchen Counter Goes to New Heights
Varying counter heights can make cooking, cleaning and eating easier — and enhance your kitchen's design
Full Story
KITCHEN DESIGNA Cook’s 6 Tips for Buying Kitchen Appliances
An avid home chef answers tricky questions about choosing the right oven, stovetop, vent hood and more
Full Story
DECORATING GUIDESEasy Reference: Standard Heights for 10 Household Details
How high are typical counters, tables, shelves, lights and more? Find out at a glance here
Full Story
BATHROOM DESIGNThe Right Height for Your Bathroom Sinks, Mirrors and More
Upgrading your bathroom? Here’s how to place all your main features for the most comfortable, personalized fit
Full Story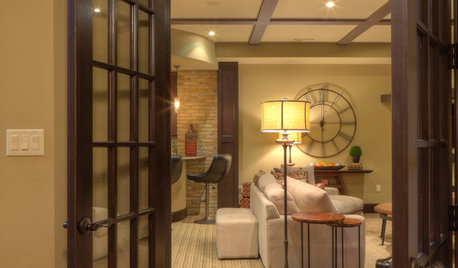
BASEMENTSBasement of the Week: Tall-Order Design for a Lower-Level Lounge
High ceilings and other custom-tailored features in this new-build Wisconsin basement put the tall homeowners in a good headspace
Full Story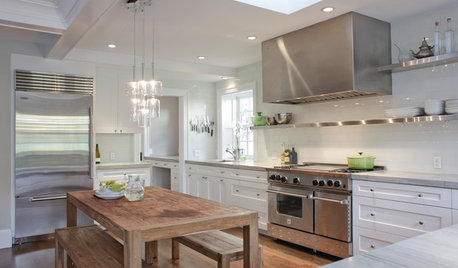
KITCHEN DESIGNCooking With Color: When to Use White in the Kitchen
Make sure your snowy walls, cabinets and counters don't feel cold while you're riding white's popularity peak
Full Story
KITCHEN DESIGNKitchen of the Week: Elegant Updates for a Serious Cook
High-end appliances and finishes, and a more open layout, give a home chef in California everything she needs
Full Story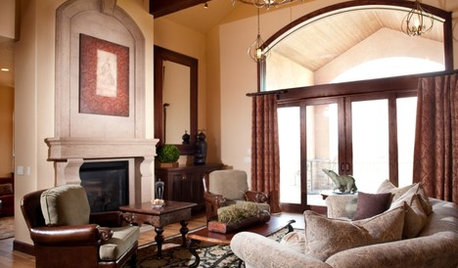
REMODELING GUIDESHow to Make a Tall Room Feel Right
6 Ways to Give High Ceilings a More Human Scale
Full Story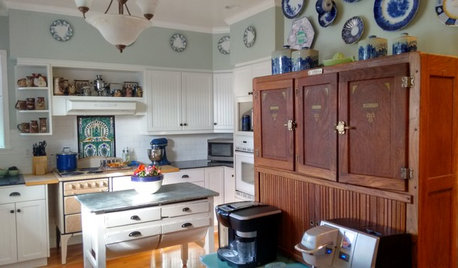
KITCHEN DESIGNKitchen Recipes: Secret Ingredients of 5 One-of-a-Kind Cooking Spaces
Learn what went into these cooks’ kitchens — and what comes out of them
Full Story
KITCHEN DESIGNHow to Choose the Best Sink Type for Your Kitchen
Drop-in, undermount, integral or apron-front — a design pro lays out your sink options
Full Story

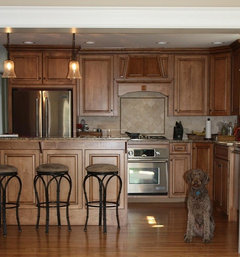




xxxxOldTimeCarpenter