Frameless vs frames
olivertwistkitchen
11 years ago
Featured Answer
Sort by:Oldest
Comments (35)
pharaoh
11 years agolast modified: 9 years agorosie
11 years agolast modified: 9 years agoRelated Professionals
El Sobrante Kitchen & Bathroom Designers · Freehold Kitchen & Bathroom Designers · Kalamazoo Kitchen & Bathroom Designers · Peru Kitchen & Bathroom Designers · Minnetonka Mills Kitchen & Bathroom Remodelers · Bremerton Kitchen & Bathroom Remodelers · Charlottesville Kitchen & Bathroom Remodelers · Creve Coeur Kitchen & Bathroom Remodelers · Garden Grove Kitchen & Bathroom Remodelers · Glendale Kitchen & Bathroom Remodelers · Santa Fe Kitchen & Bathroom Remodelers · Avocado Heights Cabinets & Cabinetry · Whitney Cabinets & Cabinetry · Beachwood Tile and Stone Contractors · Santa Rosa Tile and Stone Contractorsolivertwistkitchen
11 years agolast modified: 9 years agobodhi
11 years agolast modified: 9 years agoci_lantro
11 years agolast modified: 9 years agoJamie
11 years agolast modified: 9 years agowilliamsem
11 years agolast modified: 9 years agowritersblock (9b/10a)
11 years agolast modified: 9 years agompagmom (SW Ohio)
11 years agolast modified: 9 years agobodhi
11 years agolast modified: 9 years agotaggie
11 years agolast modified: 9 years agoJamie
11 years agolast modified: 9 years agoolivertwistkitchen
11 years agolast modified: 9 years agompagmom (SW Ohio)
11 years agolast modified: 9 years agodavidro1
11 years agolast modified: 9 years agoa2gemini
11 years agolast modified: 9 years agomaggiebkit
11 years agolast modified: 9 years agosuzanne_sl
11 years agolast modified: 9 years agoUser
11 years agolast modified: 9 years agoUser
11 years agolast modified: 9 years agoUser
11 years agolast modified: 9 years agoannkathryn
11 years agolast modified: 9 years agoolivertwistkitchen
11 years agolast modified: 9 years agojakuvall
11 years agolast modified: 9 years agosuzanne_sl
11 years agolast modified: 9 years agompagmom (SW Ohio)
11 years agolast modified: 9 years agofrancoise47
11 years agolast modified: 9 years agofrancoise47
11 years agolast modified: 9 years ago2LittleFishies
11 years agolast modified: 9 years agofrancoise47
11 years agolast modified: 9 years agoUser
11 years agolast modified: 9 years agodavidro1
11 years agolast modified: 9 years ago2LittleFishies
11 years agolast modified: 9 years agoGrace Reed
9 years ago
Related Stories
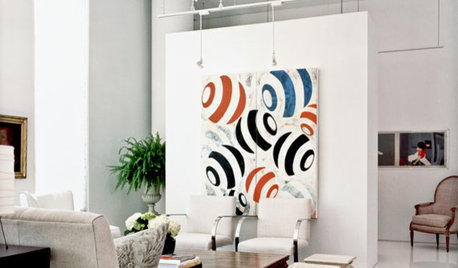
DECORATING GUIDESFrameless Art Bares Its Soul
Have you no frame? Then your artwork will fit right in with the minimalist style of today's home interiors
Full Story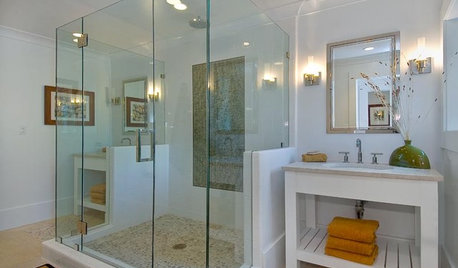
BATHROOM DESIGNExpert Talk: Frameless Showers Get Show of Support
Professional designers explain how frameless shower doors boosted the look or function of 12 bathrooms
Full Story
KITCHEN CABINETSCabinets 101: How to Choose Construction, Materials and Style
Do you want custom, semicustom or stock cabinets? Frameless or framed construction? We review the options
Full Story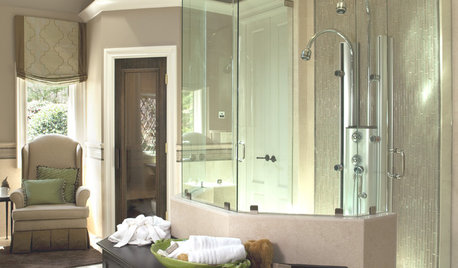
SHOWERS10 Stylish Options for Shower Enclosures
One look at these showers with glass block, frameless glass, tile and more, and you may never settle for a basic brass frame again
Full Story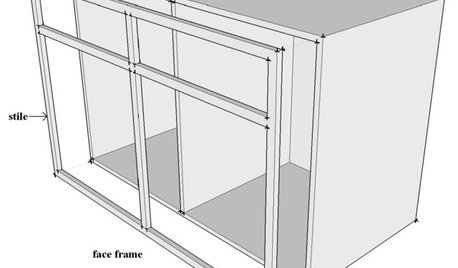
DESIGN DICTIONARYFace Frame
Cabinets get their strength from it, but modern cabinets sometimes go without
Full Story0
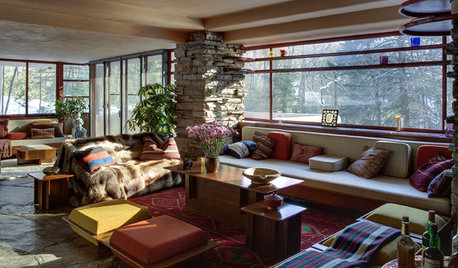
WINDOWSSteel-Framed Windows Leap Forward Into Modern Designs
With a mild-mannered profile but super strength, steel-framed windows are champions of design freedom
Full Story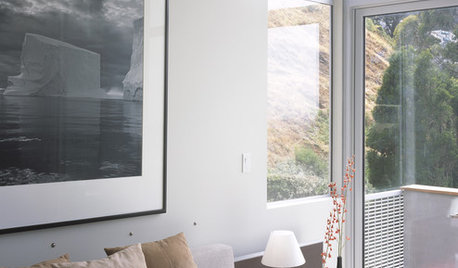
ARTWhat's in a Frame?
Artwork languishing unhung because frame styles seem too confusing? These guidelines can help
Full Story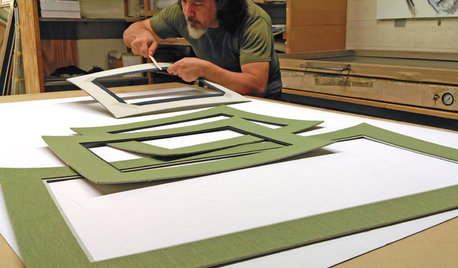
ARTYour Guide to Custom-Framing Photos and Art
Get the lowdown on framing materials, methods and more
Full Story
BATHROOM DESIGNSee the Clever Tricks That Opened Up This Master Bathroom
A recessed toilet paper holder and cabinets, diagonal large-format tiles, frameless glass and more helped maximize every inch of the space
Full Story
ROOM OF THE DAYRoom of the Day: An 8-by-5-Foot Bathroom Gains Beauty and Space
Smart design details like niches and frameless glass help visually expand this average-size bathroom while adding character
Full Story





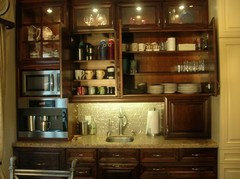
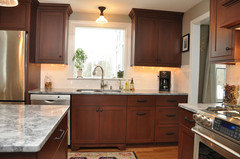
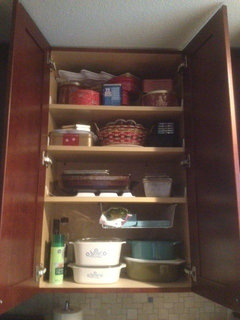
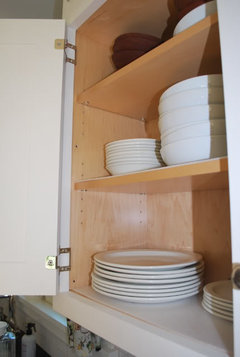


jakuvall