Condo (10'x8') Kitchen Remodel Plan 2013. Feedback?
fourten1j
10 years ago
Related Stories

KITCHEN DESIGN10 Tips for Planning a Galley Kitchen
Follow these guidelines to make your galley kitchen layout work better for you
Full Story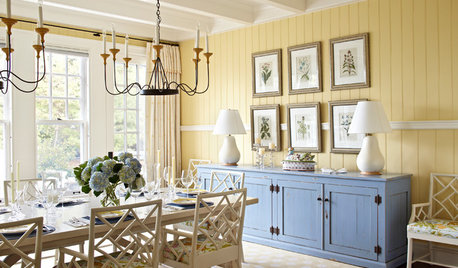
MOST POPULARThe 10 Most Popular Houzz Ideabooks of 2013
Kitchen remodeling help and favorite wall paints top the list; see what other design topics got everyone's attention this year
Full Story
REMODELING GUIDES10 Things to Do Before the Renovation Begins
Prep and plan with this insight in hand to make your home remodeling project run more smoothly
Full Story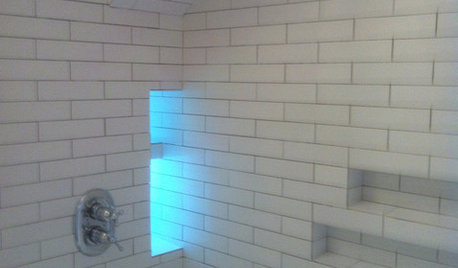
BATHROOM DESIGN10 Top Tips for Getting Bathroom Tile Right
Good planning is essential for bathroom tile that's set properly and works with the rest of your renovation. These tips help you do it right
Full Story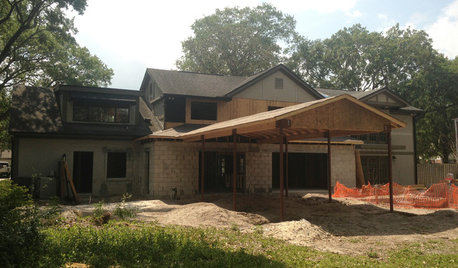
REMODELING GUIDESHouzz Survey: Renovations Are Up in 2013
Home improvement projects are on the rise, with kitchens and baths still topping the popularity chart
Full Story
REMODELING GUIDESBathroom Remodel Insight: A Houzz Survey Reveals Homeowners’ Plans
Tub or shower? What finish for your fixtures? Find out what bathroom features are popular — and the differences by age group
Full Story
BATHROOM DESIGN10 Things to Consider Before Remodeling Your Bathroom
A designer shares her tips for your bathroom renovation
Full Story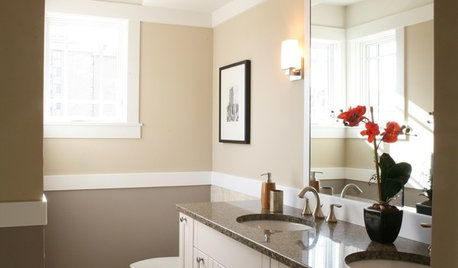
REMODELING GUIDES8 Remodeling Costs That Might Surprise You
Plan for these potential budget busters to keep a remodeling tab from escalating out of control
Full Story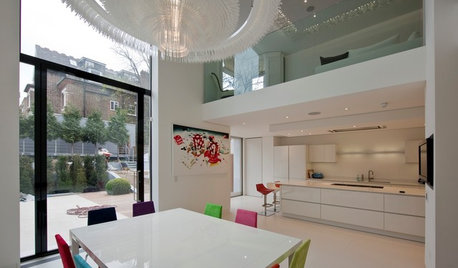
REMODELING GUIDESThe 2013 Best of Houzz Badges Are Here!
Watch for profiles sporting this honor, which goes to professionals with the most popular design work and top ratings
Full Story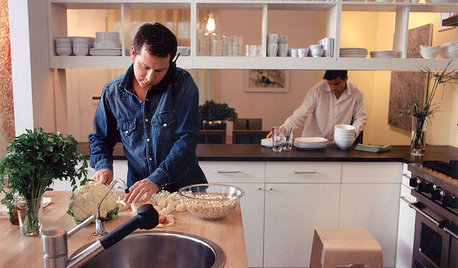
REMODELING GUIDES10 Terrific Pass-Throughs Widen Your Kitchen Options
Can't get behind a fully closed or open-concept kitchen? Pass-throughs offer a bit of both
Full StorySponsored
Most Skilled Home Improvement Specialists in Franklin County
More Discussions






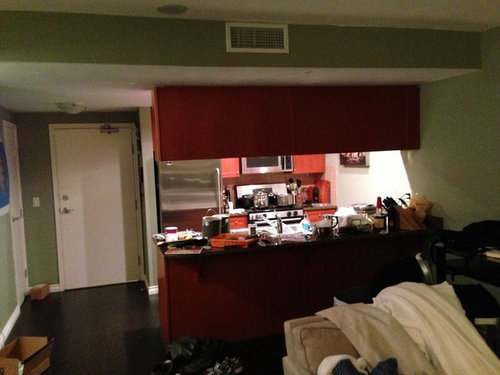




fourten1jOriginal Author
Cindy103d
Related Professionals
Winton Kitchen & Bathroom Designers · Cherry Hill Kitchen & Bathroom Designers · Adelphi Kitchen & Bathroom Remodelers · Bremerton Kitchen & Bathroom Remodelers · Champlin Kitchen & Bathroom Remodelers · Roselle Kitchen & Bathroom Remodelers · Brea Cabinets & Cabinetry · Eureka Cabinets & Cabinetry · Parsippany Cabinets & Cabinetry · Ridgefield Cabinets & Cabinetry · Salisbury Cabinets & Cabinetry · Short Hills Cabinets & Cabinetry · Atascocita Cabinets & Cabinetry · Foster City Tile and Stone Contractors · Santa Monica Tile and Stone ContractorsCindy103d
herbflavor
palimpsest
texasgal47
_sophiewheeler
fourten1jOriginal Author
fourten1jOriginal Author
rosie
herbflavor
adel97
fourten1jOriginal Author
texasgal47
fourten1jOriginal Author
fourten1jOriginal Author
KBSpider
fourten1jOriginal Author
fourten1jOriginal Author
angela12345
fourten1jOriginal Author
fourten1jOriginal Author
fourten1jOriginal Author
fourten1jOriginal Author
sjhockeyfan325
annkh_nd
fourten1jOriginal Author
KBSpider
fourten1jOriginal Author
fourten1jOriginal Author
KBSpider
fourten1jOriginal Author
fourten1jOriginal Author
fourten1jOriginal Author
fourten1jOriginal Author
sjhockeyfan325
tmy_jax
fourten1jOriginal Author
fourten1jOriginal Author
Ivan I
vdinli
KBSpider
fourten1jOriginal Author
fourten1jOriginal Author
fourten1jOriginal Author
KBSpider
susanlynn2012