A working easy clean kitchen?
Konrad___far_north
11 years ago
Related Stories

KITCHEN DESIGNKitchen Counters: Durable, Easy-Clean Soapstone
Give bacteria the boot and say sayonara to stains with this long-lasting material that's a great choice for kitchen and bath countertops
Full Story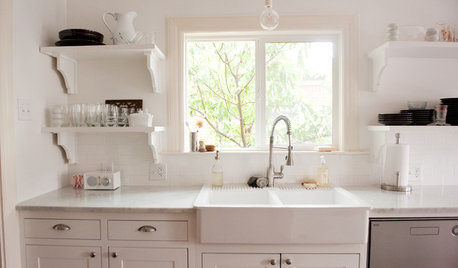
KITCHEN DESIGNKitchen Sinks: Easy-Clean, Surprisingly Affordable Ceramic
You get a lot for the price with ceramic sinks, and they're available everywhere. See the pros and cons here
Full Story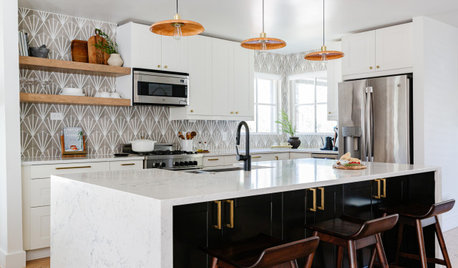
HOUSEKEEPINGThe Quick and Easy Way to Clean a Microwave
All you need is water and a couple of other natural ingredients to get your appliance sparkling and smelling fresh again
Full Story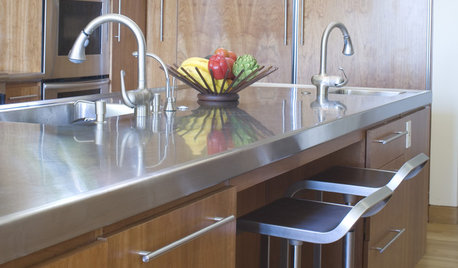
KITCHEN DESIGNDesign an Easy-Clean Kitchen
"You cook and I'll clean" might no longer be a fair trade with these ideas for low-maintenance kitchen countertops, cabinets and floors
Full Story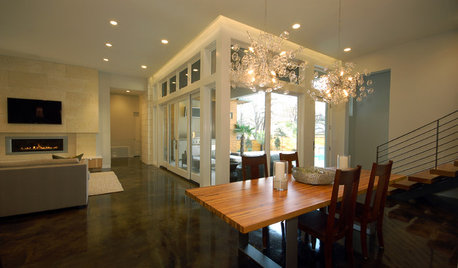
REMODELING GUIDES15 Ways to Design an Easy-Clean Home
Spend more time doing what you love with these pointers for minimizing cleaning needs throughout the entire house
Full Story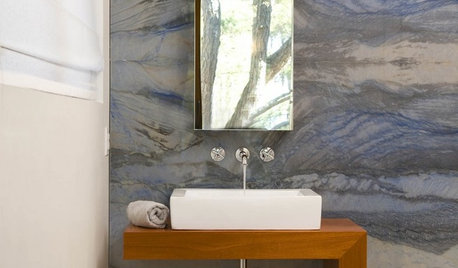
BATHROOM DESIGNDesign an Easy-Clean Bathroom
These ingenious strategies and sleek designs for the sink, tub, shower and toilet help your bathroom practically clean itself
Full Story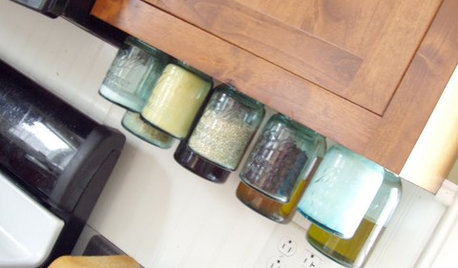
KITCHEN DESIGNGet Organized: Easy DIY Mason Jar Storage
Create a clever under-cabinet pantry system with pretty vintage jars
Full Story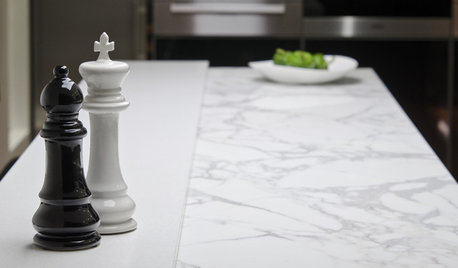
KITCHEN COUNTERTOPSKitchen Counters: High-Tech Solid Surfaces Make Maintenance Easy
Sculpted by heat and nonporous by nature, solid-surface countertops bring imagination and low maintenance to the kitchen
Full Story
LIFEWe Can Work It Out: Living (and Cleaning) Together
Run a household without fussing and fighting with these ideas for how to work together on household chores
Full Story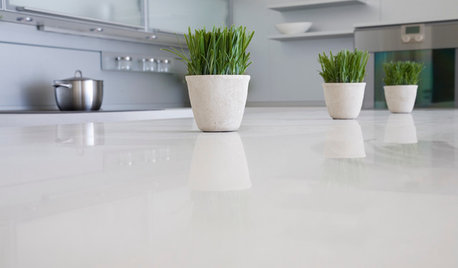
KITCHEN DESIGNKitchen Counters: Stunning, Easy-Care Engineered Quartz
There's a lot to like about this durable blend of quartz and resin for kitchen countertops, and the downsides are minimal
Full Story









ellaf
cindyandmocha
Related Professionals
Highland Park Kitchen & Bathroom Designers · Leicester Kitchen & Bathroom Designers · Pike Creek Valley Kitchen & Bathroom Designers · South Farmingdale Kitchen & Bathroom Designers · Cloverly Kitchen & Bathroom Remodelers · Port Charlotte Kitchen & Bathroom Remodelers · Salinas Kitchen & Bathroom Remodelers · San Juan Capistrano Kitchen & Bathroom Remodelers · Black Forest Cabinets & Cabinetry · Christiansburg Cabinets & Cabinetry · Murray Cabinets & Cabinetry · Newcastle Cabinets & Cabinetry · Warr Acres Cabinets & Cabinetry · Central Cabinets & Cabinetry · Castaic Design-Build Firmssixtyohno
a2gemini
remodelfla
sixtyohno
CEFreeman
oasisowner
Konrad___far_northOriginal Author
angie_diy
Konrad___far_northOriginal Author
lavender_lass
jeri
sixtyohno
Gigi_4321
sixtyohno
Gigi_4321
sixtyohno
formerlyflorantha
Konrad___far_northOriginal Author
Konrad___far_northOriginal Author
jmcgowan
lalithar
Konrad___far_northOriginal Author
Konrad___far_northOriginal Author
sixtyohno
Konrad___far_northOriginal Author
remodelfla
wizardnm
zelmar
Konrad___far_northOriginal Author
lalithar
wizardnm
sixtyohno
Konrad___far_northOriginal Author
mabeldingeldine_gw
cluelessincolorado
williamsem
zelmar
williamsem
Konrad___far_northOriginal Author
colorfast
rhome410
sixtyohno
mtpaper
mrspete
Konrad..just outside of Edmonton Alberta
practigal
Konrad..just outside of Edmonton Alberta
Konrad..just outside of Edmonton Alberta