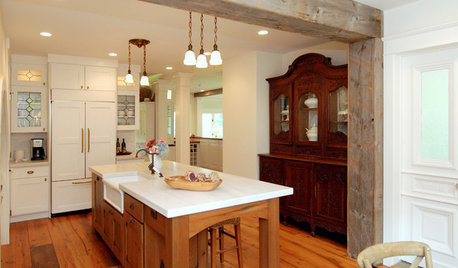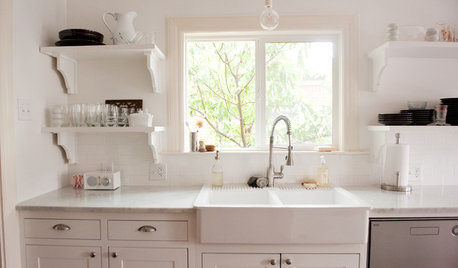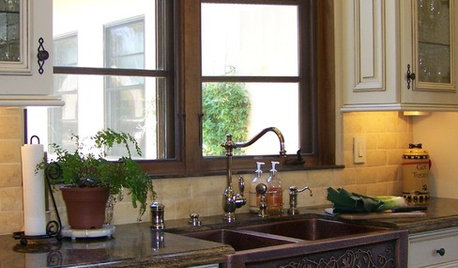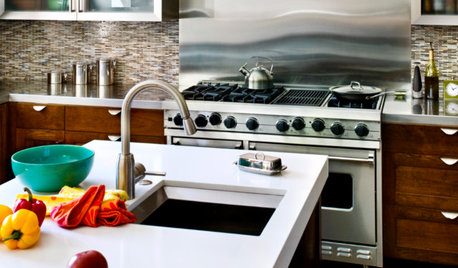Clean-up sink & prep sink both in island??
vicnsb
15 years ago
Related Stories

KITCHEN DESIGN8 Ways to Configure Your Kitchen Sink
One sink or two? Single bowl or double? Determine which setup works best for you
Full Story
KITCHEN DESIGNDouble Islands Put Pep in Kitchen Prep
With all that extra space for slicing and dicing, dual islands make even unsavory kitchen tasks palatable
Full Story
KITCHEN DESIGNKitchen Solution: The Main Sink in the Island
Putting the Sink in the Island Creates a Super-Efficient Work Area — and Keeps the Cook Centerstage
Full Story
KITCHEN DESIGNKitchen Sinks: Easy-Clean, Surprisingly Affordable Ceramic
You get a lot for the price with ceramic sinks, and they're available everywhere. See the pros and cons here
Full Story
KITCHEN DESIGN8 Good Places for a Second Kitchen Sink
Divide and conquer cooking prep and cleanup by installing a second sink in just the right kitchen spot
Full Story
KITCHEN DESIGNWhere Should You Put the Kitchen Sink?
Facing a window or your guests? In a corner or near the dishwasher? Here’s how to find the right location for your sink
Full Story
KITCHEN DESIGN8 Stylish Sink Types for Kitchens of All Kinds
Choose the wrong sink and your kitchen renovation efforts may go down the drain — these sinks will let you clean up in the style department
Full Story
KITCHEN DESIGNHow to Choose the Best Sink Type for Your Kitchen
Drop-in, undermount, integral or apron-front — a design pro lays out your sink options
Full Story
SHOP HOUZZShop Houzz: Up to 75% Off Kitchen Sinks and Faucets
Upgrade your sink and fixtures with these stylish basics
Full Story
KITCHEN DESIGNHow to Set Up a Kitchen Work Triangle
Efficiently designing the path connecting your sink, range and refrigerator can save time and energy in the kitchen
Full StoryMore Discussions









rhome410
cotehele
Related Professionals
Baltimore Kitchen & Bathroom Designers · Redmond Kitchen & Bathroom Designers · Town 'n' Country Kitchen & Bathroom Designers · Bay Shore Kitchen & Bathroom Remodelers · 93927 Kitchen & Bathroom Remodelers · Crestline Kitchen & Bathroom Remodelers · Emeryville Kitchen & Bathroom Remodelers · Glen Carbon Kitchen & Bathroom Remodelers · Sun Valley Kitchen & Bathroom Remodelers · Shaker Heights Kitchen & Bathroom Remodelers · Burlington Cabinets & Cabinetry · Reading Cabinets & Cabinetry · Ardmore Tile and Stone Contractors · Mililani Town Design-Build Firms · Pacific Grove Design-Build Firmsmalhgold
cotehele
vicnsbOriginal Author
cotehele
vicnsbOriginal Author
cotehele