Seeking layout feedback/suggestions
seattlecraftsman
10 years ago
Related Stories
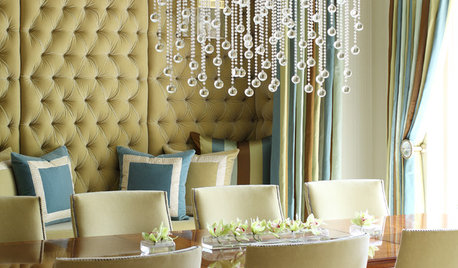
UPHOLSTERYSeeking a Quiet, Relaxed Spot? Try Upholstering Your Walls
Upholstery can envelop an entire room, a framed panel or a single wall. See some design options and learn what to expect
Full Story
HOUZZ TOURSHouzz Tour: Nature Suggests a Toronto Home’s Palette
Birch forests and rocks inspire the colors and materials of a Canadian designer’s townhouse space
Full Story
WORKING WITH PROSWhat to Know About Concept Design to Get the Landscape You Want
Learn how landscape architects approach the first phase of design — and how to offer feedback for a better result
Full Story
KITCHEN DESIGN10 Tips for Planning a Galley Kitchen
Follow these guidelines to make your galley kitchen layout work better for you
Full Story
KITCHEN DESIGN10 Ways to Design a Kitchen for Aging in Place
Design choices that prevent stooping, reaching and falling help keep the space safe and accessible as you get older
Full Story
KITCHEN DESIGNHow to Design a Kitchen Island
Size, seating height, all those appliance and storage options ... here's how to clear up the kitchen island confusion
Full Story
KITCHEN DESIGNKitchen Banquettes: Explaining the Buffet of Options
We dish up info on all your choices — shapes, materials, storage types — so you can choose the banquette that suits your kitchen best
Full Story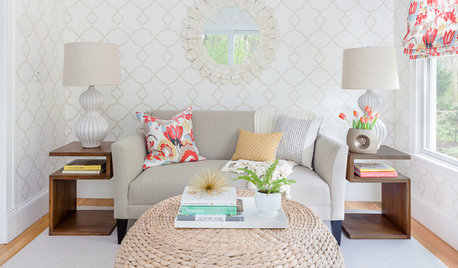
DECORATING GUIDESAsk an Expert: How to Decorate a Small Spare Room
It can be difficult to know what to do with that tiny extra room. These design pros offer suggestions
Full Story
DECORATING GUIDESDivide and Conquer: How to Furnish a Long, Narrow Room
Learn decorating and layout tricks to create intimacy, distinguish areas and work with scale in an alley of a room
Full Story
KITCHEN DESIGNKitchen of the Week: Grandma's Kitchen Gets a Modern Twist
Colorful, modern styling replaces old linoleum and an inefficient layout in this architect's inherited house in Washington, D.C.
Full Story





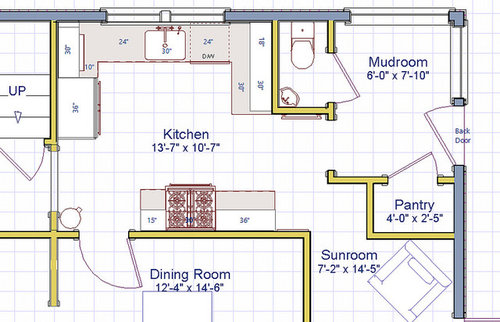

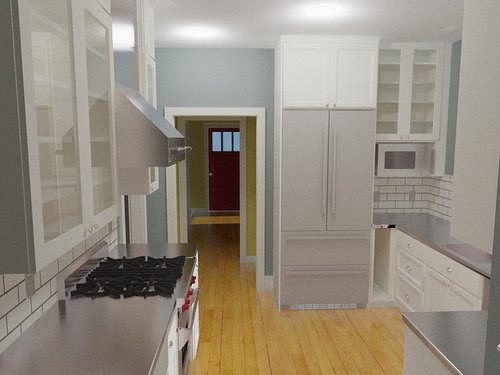
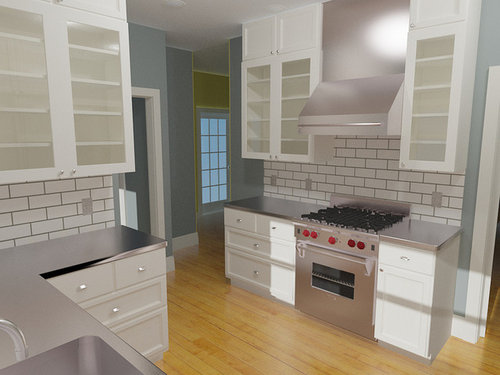



herbflavor
rosie
Related Professionals
Ballenger Creek Kitchen & Bathroom Designers · Fresno Kitchen & Bathroom Designers · Newington Kitchen & Bathroom Designers · Palmetto Estates Kitchen & Bathroom Designers · Chandler Kitchen & Bathroom Remodelers · Jacksonville Kitchen & Bathroom Remodelers · Westchester Kitchen & Bathroom Remodelers · Burr Ridge Cabinets & Cabinetry · Citrus Heights Cabinets & Cabinetry · Highland Village Cabinets & Cabinetry · Lakeside Cabinets & Cabinetry · Little Chute Cabinets & Cabinetry · Livingston Cabinets & Cabinetry · Radnor Cabinets & Cabinetry · Mililani Town Design-Build FirmsseattlecraftsmanOriginal Author
rosie