First, thank you to everyone who participates in this forum for keeping me sane during this project. Reading the threads of those who had the same detailed questions, being able to ask questions. I am grateful.
I both overthought the kitchen and stressed over the details and in many cases, the attention to detail and research really paid off (I had a good idea of what needed to go where around the sink, the importance of good seams, etc.) I also stressed over details of whether I picked the right backsplash, pulls, color cabs, etc. In the end, I like it so much and it is so much better than it was but I’m not sure I could change thinking about it so much in whatever our next remodel project is (Lesson learned: educate yourself, pick something, make sure it is installed correctly, then let it go and enjoy.)
We had a white kitchen for 8 years before the remodel and still liked it. So guess what, I wanted another white-ish kitchen. I don't care if it is on or off trend. We wanted the light (only one window in the kitchen) and we are happy with this choice.
We began our kitchen remodel in December 2012 (ordered the cabs, began the engineering drawings as we were removing a load bearing wall and needed to put in a huge support beam), the cabs arrived a month later, and it took another month to get the permits. Then after three more months, we are finished (minus the dimmers for the lights.) Happy May 2013!
Our family is thrilled with the result! We had a few major goals:
1) Open up the wall of a galley kitchen that only had a pass through so that the person in the kitchen (me) didn’t feel cut off from the rest of the activities happening in the dining and living areas.
2) Create more counter space. We did this mainly by raising up the window to counter height and adding cabinets below. Also more counter by adding the overhang peninsula.
3) Add storage. We had boxes everywhere. Now there is a place for everything. We pared things down to only those that we love and are functional. We gave away mismatched stuff and yes, bought a new set of dishes (at Target.)
4) Get great countertops (ours were cut up, stained and not in great shape--they were butcherblock that could’ve been refinished but my DH and I really wanted quartz and he wanted “antimicrobial” so we ended up with Silestone.
5) Oh, and my DH would say this is #1: we have an oven that closes all the way, heats at the correct temperature and a range hood that on which he doesn’t constantly hit his head.
The look:
We were going for clean, not too modern, not too traditional. A blue pottery bowl and the ocean/beach were my inspiration. Off white shaker cabs (called Coconut), charcoal grey counters, a blue/grey tile floor that looks a lot like barn wood, pale blue glass subway backsplash and a linen shade that looks like sand or very pale driftwood (adds a little texture.)
The details:
-Diamond kitchen cabinets. Shaker (5 piece) all wood (except the middles of doors which are MDF) in a color called Coconut. I didn’t want a stark white. Purchased through local wholesaler but also available at Home Depot etc. Not sure the wholesaler really saved us money. We had some problems with fillers matching our GC had to paint. A pain but we really do like the cabs.
-Countertop: Silestone in a color called Altair with a 1.5 inch mitered edge and 1.5 inch overhang over the cabinets. (that may be the same thing.) We ended up using 2 jumbo slabs. 15 inch overhang on the dining room side.
-Backsplash: Ann Sacks, Lucien, color: Azure, size: 3x6
-Hardware: Restoration Hardware, Bistro pulls, Brushed Nickel in 6 and 8 inch sizes. Restoration Hardware “Traditonal Clear glass knob”on glass cab (1.25 inch)
-Faucet: Delta 9197T-DST, Cassidy, with Touch2O technology (touch on and off) in Arctic Stainless color
-dishwasher: reused our Bosch
-Sink: Elkay, EKELU281610 (10 inches deep)
-Refrigerator: Samsung, RF4287HARS, full depth
-Range: LG, LDG3016ST 30 inch
-Range Hood: Kobe, RA-092 36 inch hood, (RS9236SQB)with baffles no mesh, 6 inch round ducting, Overstock.com
-Counter Stools: Restoration Hardware, Remy, Backless, Gunmetal
-Undercabinet lights: EnvironmentalLights.com, 24 inch bar in neutral white, HBNW24
Floor: Tile that looks like wood. Grey/Blue/Brown. (Best I can read my notes, I lost this original invoice is Ott color: YM 207, about 35.5 length and 7.75 inches wide, grout “Winter Grey”
-Shade: Custom size through www.theshadestore.com, pattern: Korithos, color: Fleck, Style: Roman Flat
Paint: BM Edgecomb Gray (on wall in kitchen, family room and living room) Trim: Dunn Edwards: Swiss Coffee (throughout house)
-Microwave: Panasonic from Target to fit the opening.
-Drawer organizers: Bed, Bath and Beyond, various, bamboo
-Canned lights: unknown, 4 inch, LED
-In beam lights: unknown (inset puck lights) LED
-air switch. Unknown
-air gap: Delta bought with faucet. Same color.
Still to do:
Put in dimmers and find some sort of bumpers for the doors (or maybe hinges that don’t allow some of the doors to open past 90 degrees)
Other:
-Someone on GW suggested keeping a notebook of invoices, orders, bids, notes to GC. I did that and it has been a terrific resource. I highly recommend this.
-I wish I were here on the day of the floor tile and electrical install. I would’ve had the tile guys mix the tiles up a little more to my liking (I had some favorite patterns).
-I wish we had room for the pendant lights I had planned in the beam but they would’ve hung too low and obstructed the view for which I opened up the kitchen. It is a clean look and nothing to clean ☺
-The red mixer may or may not stay. It is my 16 year old DS's favorite color and we have used it for years in our baking projects (maybe emerald green???)
THE INSPIRATION (I love pottery!)
{{gwi:1830392}}
BEFORE:
{{gwi:1830394}}
{{gwi:1830395}}
{{gwi:1830397}}
{{gwi:1830399}}
AFTER:
{{gwi:1830401}}
{{gwi:1830403}}
{{gwi:1830405}}
{{gwi:1830407}}
{{gwi:1830409}}
{{gwi:1830411}}
{{gwi:1830412}}
The glass hutch for dishes--seeded glass:
{{gwi:1830413}}
{{gwi:1830414}}
{{gwi:1830415}}
{{gwi:1830416}}
Tile floor:
{{gwi:1830417}}
Transition between saltillo tiles (throughout the house and I was not replacing) and new tile floor:
{{gwi:1830418}}
So many drawers!
{{gwi:1830419}}
{{gwi:1830420}}
Undercab lights:
{{gwi:1830421}}
Ceiling lights:
{{gwi:1830422}}
Bad pic but LED lights{{gwi:807}} in beam over counter--all dimmable: {{gwi:1830423}}
{{gwi:1830424}}
{{gwi:1830426}}
My husband's favorite--a TV--it has an arm that pulls out and can be watched from the counter--sorry for the small pics (iphone):
{{gwi:1830428}}
pantry cab insides (each of the three are 24 inches wide)
{{gwi:1830430}}
and yes we used one of our cabs for water--I wanted it hidden and we have the shelves in case we change our minds later:
{{gwi:1830432}}
The seam (we got so lucky it was small and they did a great job):
{{gwi:1830434}}
The seam from a bit further back:
{{gwi:1830436}}
One more angle (that is the door to the garage--it may or may not end up with a chalkboard insert)
{{gwi:1830438}}
Thanks again and good luck on your projects!
This post was edited by alexx on Wed, May 29, 13 at 1:41

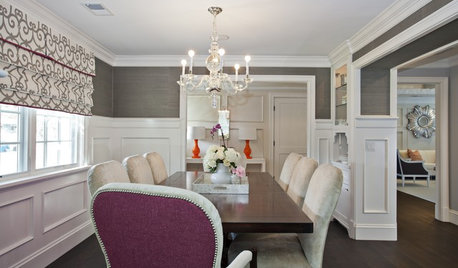
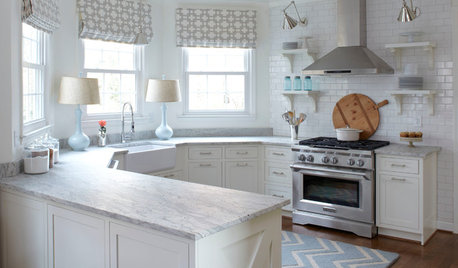
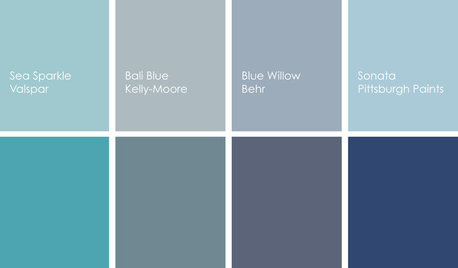

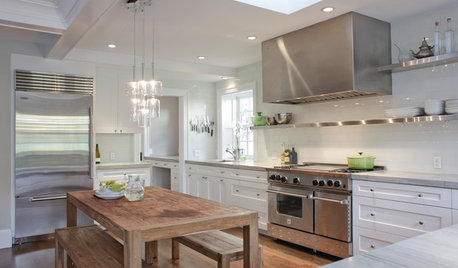
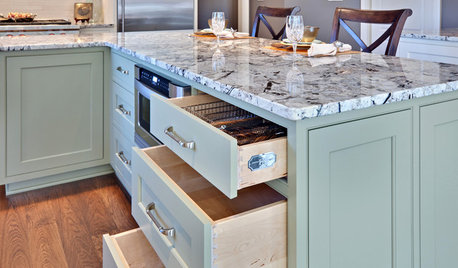
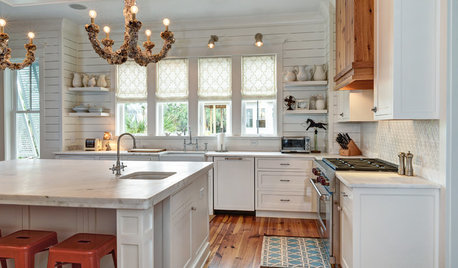
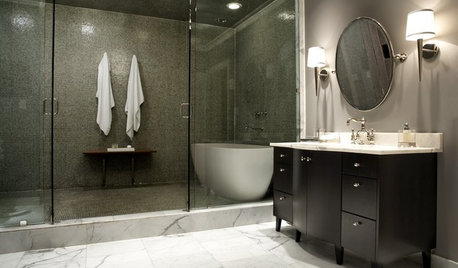
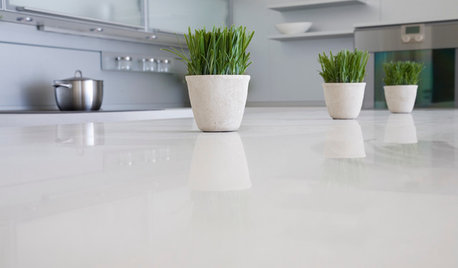









ZLauren
buildinva
Related Professionals
Grain Valley Kitchen & Bathroom Remodelers · Wood River Kitchen & Bathroom Remodelers · Andover Kitchen & Bathroom Remodelers · Elk Grove Kitchen & Bathroom Remodelers · Rancho Palos Verdes Kitchen & Bathroom Remodelers · Casas Adobes Cabinets & Cabinetry · Alton Cabinets & Cabinetry · Drexel Hill Cabinets & Cabinetry · Highland Village Cabinets & Cabinetry · Maywood Cabinets & Cabinetry · Oakland Park Cabinets & Cabinetry · Prior Lake Cabinets & Cabinetry · Ridgefield Cabinets & Cabinetry · Rowland Heights Cabinets & Cabinetry · Stoughton Cabinets & Cabinetryrkb21
rosie
DGM123
fouramblues
fsteph
lafacia
sas95
badgergal
susanlynn2012
bons
chicagoans
ratrem
TxMarti
Anne Harris
karen_belle
melissat99
Gooster
Holly- Kay
sanjuangirl
beekeeperswife
Ivan I
alvmusick
hsw_sc
gothaml
suzanne_sl
williamsem
alexxOriginal Author
melissat99
deedles
heidihausfrau
shelayne
ppbenn
ginny20
alexxOriginal Author
michoumonster
scootermom
rovo
selphydeg
texaspenny
blackchamois
blackchamois