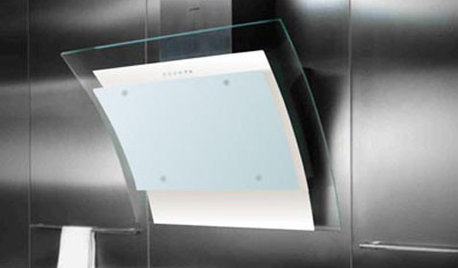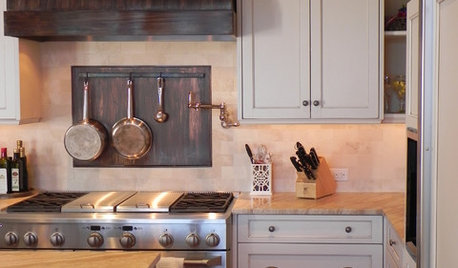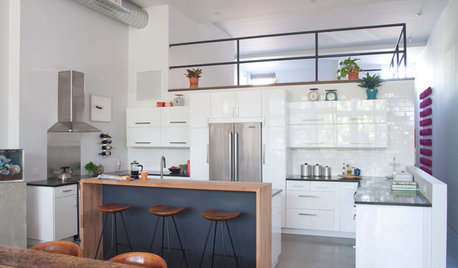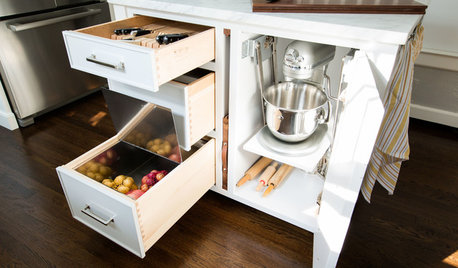Need Pix of Custom Hoods for 36' Range Plz
drjoann
13 years ago
Related Stories

5 Stunning Modern Range Hoods
Today's kitchen range hoods can look like sleek sculptures. Here's what to look for when you go shopping for one
Full Story
KITCHEN DESIGNWhat to Know When Choosing a Range Hood
Find out the types of kitchen range hoods available and the options for customized units
Full Story
KITCHEN DESIGNHow to Choose the Right Hood Fan for Your Kitchen
Keep your kitchen clean and your home's air fresh by understanding all the options for ventilating via a hood fan
Full Story
KITCHEN DESIGNHow to Find the Right Range for Your Kitchen
Range style is mostly a matter of personal taste. This full course of possibilities can help you find the right appliance to match yours
Full Story
HOUSEKEEPINGHow to Clean Your Range and Oven
Experts serve up advice on caring for these kitchen appliances, which work extra hard during the holidays
Full Story
KITCHEN BACKSPLASHESKitchen Confidential: 8 Options for Your Range Backsplash
Find the perfect style and material for your backsplash focal point
Full Story
ROOM OF THE DAYRoom of the Day: Custom-Kitchen Look on a Budget
An artistic New York City family enlists the help of a skillful designer to create a customized built-in appearance using Ikea cabinets
Full Story
KITCHEN APPLIANCESThe Many Ways to Get Creative With Kitchen Hoods
Distinctive hood designs — in reclaimed barn wood, zinc, copper and more — are transforming the look of kitchens
Full Story
KITCHEN DESIGNA Cook’s 6 Tips for Buying Kitchen Appliances
An avid home chef answers tricky questions about choosing the right oven, stovetop, vent hood and more
Full Story
KITCHEN OF THE WEEKKitchen of the Week: Storage Galore in a 1920s Colonial
Pullouts, slots, special drawers and more — this customized kitchen packs in plenty of organizing solutions
Full Story









grlwprls
megradek
Related Professionals
Beavercreek Kitchen & Bathroom Designers · Ossining Kitchen & Bathroom Designers · Sun City Kitchen & Bathroom Designers · Centerville Kitchen & Bathroom Remodelers · Eureka Kitchen & Bathroom Remodelers · Glen Allen Kitchen & Bathroom Remodelers · Islip Kitchen & Bathroom Remodelers · Martha Lake Kitchen & Bathroom Remodelers · Alton Cabinets & Cabinetry · Foster City Cabinets & Cabinetry · Hammond Cabinets & Cabinetry · Ridgefield Cabinets & Cabinetry · Warr Acres Cabinets & Cabinetry · Gladstone Tile and Stone Contractors · Hermiston Tile and Stone Contractorsdoonie
boxerpups
drjoannOriginal Author
doonie
drjoannOriginal Author
drjoannOriginal Author
boxerpups
country_smile
drjoannOriginal Author
allison0704
malhgold
allison0704
shelayne