Sad to say- still no decision
spincrazy25
14 years ago
Related Stories
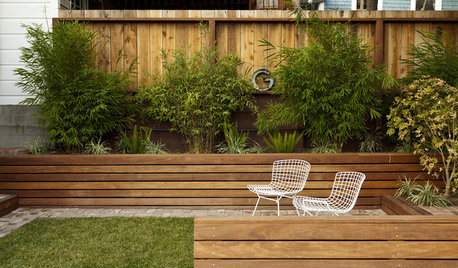
LANDSCAPE DESIGNSmall Garden? You Can Still Do Bamboo
Forget luck. Having bamboo that thrives on a wee plot just takes planning, picking the right variety, and keeping runners in check
Full Story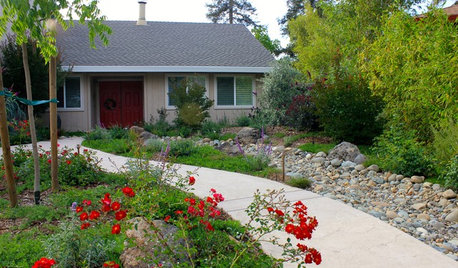
LANDSCAPE DESIGNCalifornia Says Goodbye to the Sprawling Ornamental Lawn
New state rules will effectively limit turfgrass to 25 percent of the landscape in most new and renovated yards
Full Story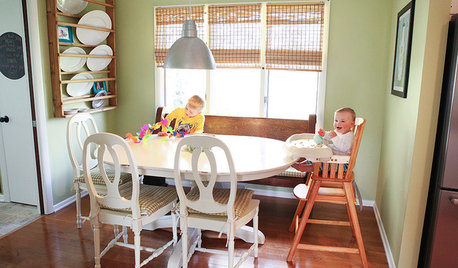
MOVINGSaying Goodbye to One Home and Hello to Another
Honor your past and embrace your future with these ideas for easing the transition during a move
Full Story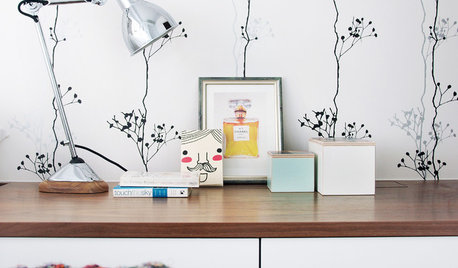
LIFE10 Steps for Saying Goodbye to Sentimental Objects
Are keepsakes cluttering your space and your life? Consider this approach for letting go and moving on
Full Story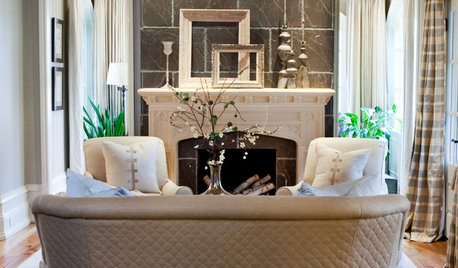
FUN HOUZZGuessing Game: What Might Our Living Rooms Say About Us?
Take a shot on your own or go straight to just-for-fun speculations about whose homes these could be
Full Story
KIDS’ SPACESWho Says a Dining Room Has to Be a Dining Room?
Chucking the builder’s floor plan, a family reassigns rooms to work better for their needs
Full Story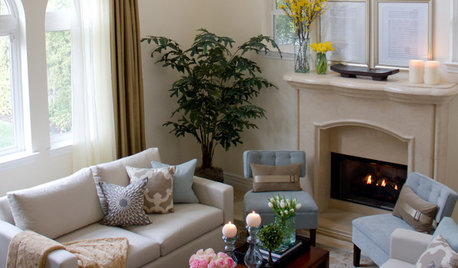
SELLING YOUR HOUSESave Money on Home Staging and Still Sell Faster
Spend only where it matters on home staging to keep money in your pocket and buyers lined up
Full Story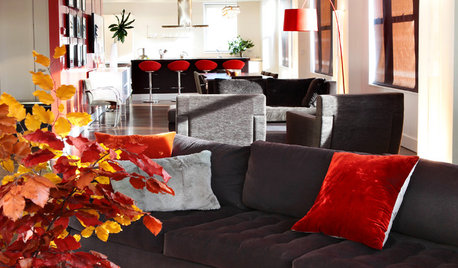
DECORATING GUIDESDecorating for Fall When It Still Feels Like Summer
Even if sandals and shorts are your year-round attire, you can still subtly dress your home for autumn
Full Story
MOST POPULARSo You Say: 30 Design Mistakes You Should Never Make
Drop the paint can, step away from the brick and read this remodeling advice from people who’ve been there
Full Story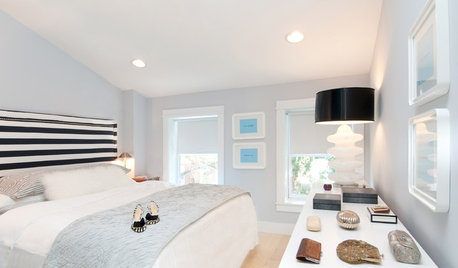
BEDROOMSGuessing Game: What Might Our Bedrooms Say About Us?
For entertainment only; actual accuracy may vary. Always don fun goggles and engage your imagination before playing!
Full Story






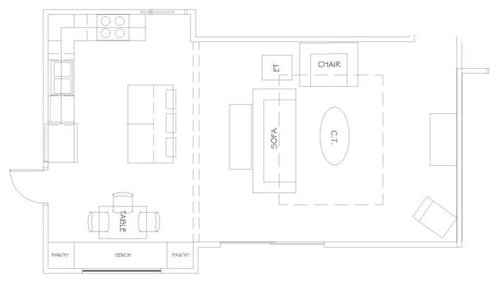



scootermom
rhome410
Related Professionals
Freehold Kitchen & Bathroom Designers · Hammond Kitchen & Bathroom Designers · Highland Park Kitchen & Bathroom Designers · Ramsey Kitchen & Bathroom Designers · Sun City Kitchen & Bathroom Designers · Green Bay Kitchen & Bathroom Remodelers · Lomita Kitchen & Bathroom Remodelers · Sioux Falls Kitchen & Bathroom Remodelers · Westchester Kitchen & Bathroom Remodelers · Canton Cabinets & Cabinetry · Little Chute Cabinets & Cabinetry · Lockport Cabinets & Cabinetry · Richardson Cabinets & Cabinetry · Atascocita Cabinets & Cabinetry · Eastchester Tile and Stone Contractorsremodelfla
spincrazy25Original Author
rnest44
conn123
wallycat
spincrazy25Original Author
rhome410
southernstitcher
spincrazy25Original Author
timber.j
spincrazy25Original Author
rhome410
spincrazy25Original Author
rhome410
puertasdesign
akrogirl
spincrazy25Original Author
puertasdesign
spincrazy25Original Author
rhome410
timber.j
timber.j
fleur222
spincrazy25Original Author