Knock down Kitchen/dining room wall?
patrice607
10 years ago
Featured Answer
Sort by:Oldest
Comments (18)
juno_barks
10 years agoRelated Professionals
Georgetown Kitchen & Bathroom Designers · Moraga Kitchen & Bathroom Designers · St. Louis Kitchen & Bathroom Designers · Covington Kitchen & Bathroom Designers · Beachwood Kitchen & Bathroom Remodelers · Lyons Kitchen & Bathroom Remodelers · Omaha Kitchen & Bathroom Remodelers · Port Charlotte Kitchen & Bathroom Remodelers · Weston Kitchen & Bathroom Remodelers · Berkeley Heights Cabinets & Cabinetry · Livingston Cabinets & Cabinetry · National City Cabinets & Cabinetry · Central Cabinets & Cabinetry · North Plainfield Cabinets & Cabinetry · Calumet City Design-Build FirmsKathy Rivera
10 years agoKathy Rivera
10 years agopatrice607
10 years agopatrice607
10 years agopatrice607
10 years agoKathy Rivera
10 years agopatrice607
10 years agoEvan
10 years agoKathy Rivera
10 years agopatrice607
10 years agotexasgal47
10 years agopatrice607
10 years agorantontoo
10 years agolavender_lass
10 years agomonicakm_gw
10 years agodccurlygirl
10 years ago
Related Stories
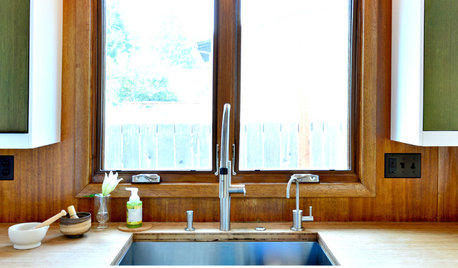
MIDCENTURY HOMESKitchen of the Week: Walls Come Down in a Colorful Midcentury Space
In this modern home, a galley kitchen opens up and connects to dining and family areas with a roomy bamboo island
Full Story
REMODELING GUIDESWhat to Know Before You Tear Down That Wall
Great Home Projects: Opening up a room? Learn who to hire, what it’ll cost and how long it will take
Full Story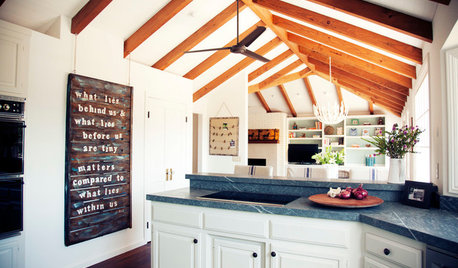
KITCHEN DESIGNKitchen of the Week: Keeping It Casual in a Modern Farmhouse
Raised ceilings and knocked-down walls create a light, bright and more open barn-like kitchen in California
Full Story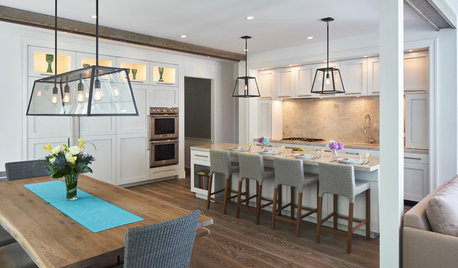
KITCHEN OF THE WEEKKitchen of the Week: Grand Opening for an Extended Family
A kitchen remodel knocks down walls and brings in more light, space and style
Full Story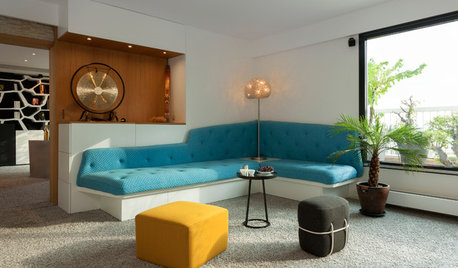
HOMES AROUND THE WORLDHouzz Tour: The Walls Come Down in a Creative Parisian Home
A conventional city apartment gets a flexible new layout to reflect the eclectic personality of its owner
Full Story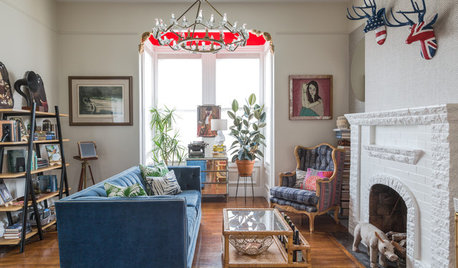
LIVING ROOMSRoom of the Day: Paring Down to Style Up
A designer helps a San Francisco couple bring better order to their living room to highlight their eclectic style
Full Story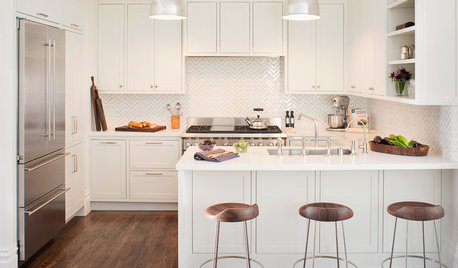
KITCHEN DESIGNWalls Come a-Tumbling Down in a San Francisco Edwardian
Fewer barriers mean better circulation, flow and connection in this family home, making it brighter and cheerier
Full Story
REMODELING GUIDESTearing Down a Wall? 6 Ways to Treat the Opening
Whether you want a focal point or an invisible transition, these ideas will help your wall opening look great
Full Story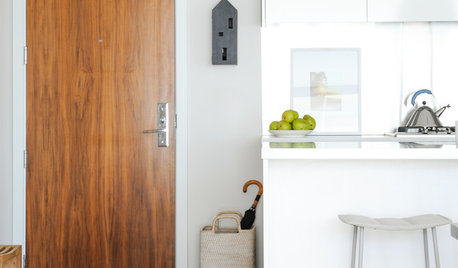
MOST POPULAR5 Ways to Pare Down Your Stuff — Before It Gets in the Door
Want to free up some room around the house? Rethink gift giving, give yourself a shopping mantra and just say, ‘No, thank you’ to freebies
Full Story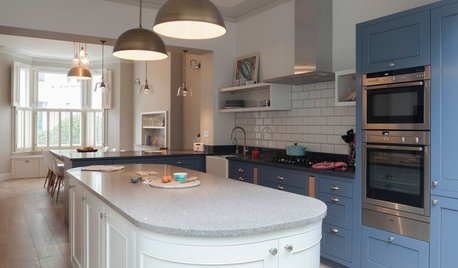
HOMES AROUND THE WORLDTraditional Kitchen Opens Up and Lightens Up
Removing a wall was key to creating a large kitchen and dining space for family life in this London house
Full StoryMore Discussions






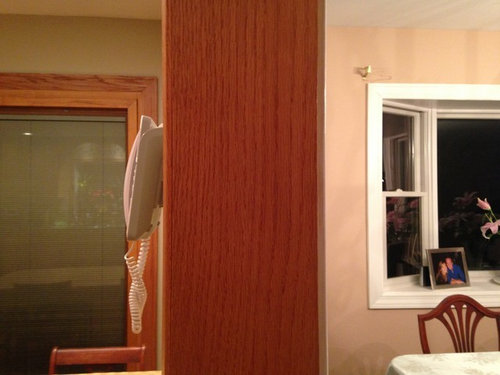

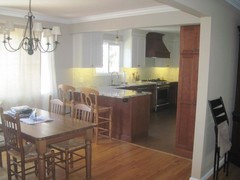
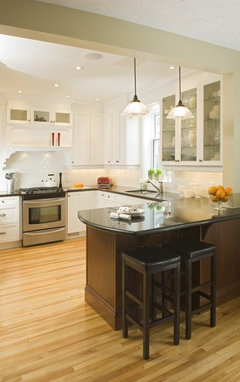
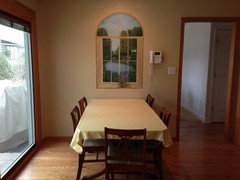
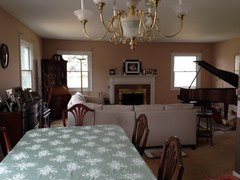

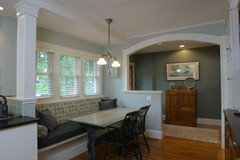
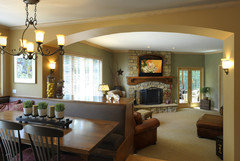


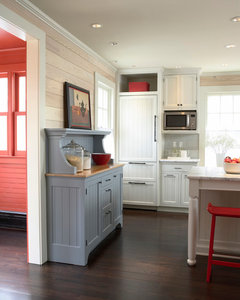
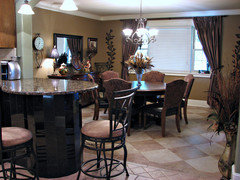



mark_rachel