Kitchen with Poorly Placed Bulkhead
Rena12
10 years ago
Related Stories

KITCHEN OF THE WEEKKitchen of the Week: Seeking Balance in Virginia
Poor flow and layout issues plagued this kitchen for a family, until an award-winning design came to the rescue
Full Story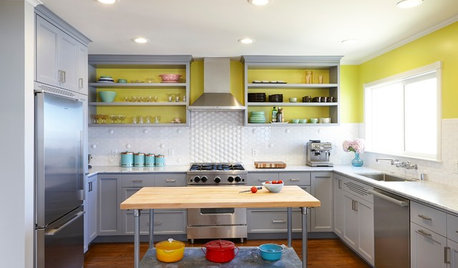
KITCHEN DESIGNKitchen of the Week: An 'Aha' Tile Moment in San Francisco
Design inspiration sometimes strikes in the place you'd least expect
Full Story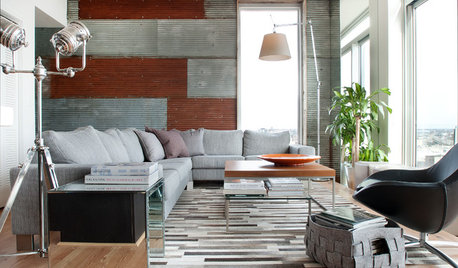
REMODELING GUIDES5 Places to Love Corrugated Metal in Your House
It’s budget friendly, versatile and even colorful. Is it any wonder this popular exterior material is making inroads indoors?
Full Story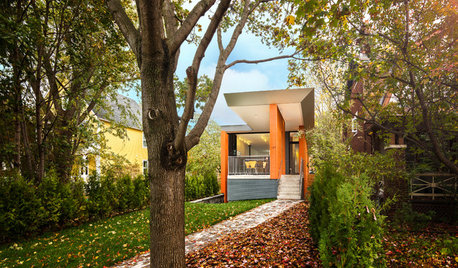
MODERN HOMESHouzz Tour: A Modern Home Rooted in Its Place
It's partially buried in the earth, but with a cantilevered roof and strong colors, this Ottawa home is anything but shy
Full Story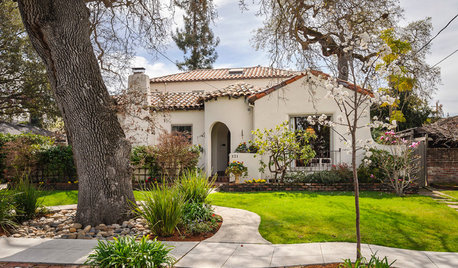
ARCHITECTURERoots of Style: Spanish Eclectic Homes Find a Place in the Sun
Flexible stucco, intricate tiles and more have kept this multicultural style going strong for a century
Full Story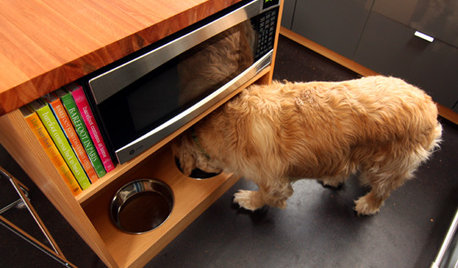
DECORATING GUIDESGet Organized: A Place for Your Pets' Stuff
Live in style with your cat or dog thanks to special places for their food, bed and toys
Full Story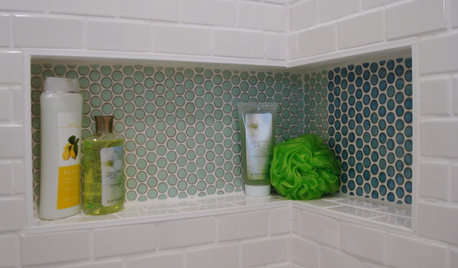
MATERIALS6 Spot-on Places to Use Penny Tiles
You’ll flip for these coin-shaped wall and floor tiles in bright colors, subtle neutrals and even clear glass
Full Story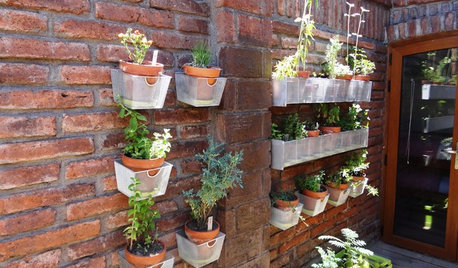
EDIBLE GARDENSHouzz Call: Where Are the Craziest Places You Grow Edibles?
Basil in a bathtub, spinach stacked up a wall ... If your edibles occupy an odd spot, we’d like to know
Full Story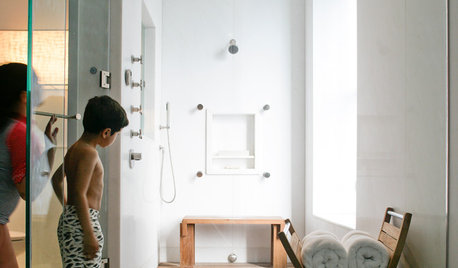
BATHROOM DESIGNHow to Place Shower Controls for Bathing Bliss
Body jets, handhelds and showerheads are only as good as their placement. Here's how to get it right
Full Story
DECORATING GUIDES10 Unusual Places for Christmas Stockings
No fireplace shouldn't mean no stocking stuffers — these alternative spots for socks work in any kind of home
Full StoryMore Discussions






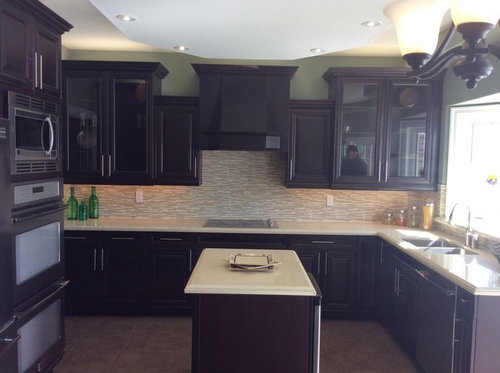




Texas_Gem
xc60
Related Professionals
Wentzville Kitchen & Bathroom Designers · South Farmingdale Kitchen & Bathroom Designers · Athens Kitchen & Bathroom Remodelers · Brentwood Kitchen & Bathroom Remodelers · Chandler Kitchen & Bathroom Remodelers · Crestline Kitchen & Bathroom Remodelers · Elk Grove Kitchen & Bathroom Remodelers · Glen Allen Kitchen & Bathroom Remodelers · Waukegan Kitchen & Bathroom Remodelers · Prairie Village Kitchen & Bathroom Remodelers · Eufaula Kitchen & Bathroom Remodelers · Bullhead City Cabinets & Cabinetry · Spring Valley Cabinets & Cabinetry · Central Cabinets & Cabinetry · Dana Point Tile and Stone Contractorsblfenton
nosoccermom
Bunny
Terri_PacNW
amck2
Texas_Gem
Rena12Original Author