which direction for rectangular floor tiles?
mpg2004
10 years ago
Featured Answer
Sort by:Oldest
Comments (12)
mpg2004
10 years agoRelated Professionals
Corcoran Kitchen & Bathroom Designers · Montrose Kitchen & Bathroom Designers · Queen Creek Kitchen & Bathroom Designers · Cherry Hill Kitchen & Bathroom Designers · Crestline Kitchen & Bathroom Remodelers · Fort Myers Kitchen & Bathroom Remodelers · Islip Kitchen & Bathroom Remodelers · League City Kitchen & Bathroom Remodelers · Spokane Kitchen & Bathroom Remodelers · Winchester Kitchen & Bathroom Remodelers · Middlesex Kitchen & Bathroom Remodelers · Langley Park Cabinets & Cabinetry · Englewood Tile and Stone Contractors · Palos Verdes Estates Design-Build Firms · Riverdale Design-Build Firmsamykath
10 years agogreenhaven
10 years agoFamCook
10 years agobeth
10 years agoEvan
10 years agofishymom
10 years agosherri1058
10 years agompg2004
10 years agomaggie2020
8 years agoCathy B
8 years ago
Related Stories

KITCHEN DESIGNHouzz Quiz: Which Kitchen Backsplash Material Is Right for You?
With so many options available, see if we can help you narrow down the selection
Full Story
KITCHEN DESIGN12 Great Kitchen Styles — Which One’s for You?
Sometimes you can be surprised by the kitchen style that really calls to you. The proof is in the pictures
Full Story
BATHROOM DESIGNWhich Bathroom Vanity Will Work for You?
Vanities can be smart centerpieces and offer tons of storage. See which design would best suit your bathroom
Full Story
KITCHEN DESIGNOpen vs. Closed Kitchens — Which Style Works Best for You?
Get the kitchen layout that's right for you with this advice from 3 experts
Full Story
KITCHEN ISLANDSWhich Is for You — Kitchen Table or Island?
Learn about size, storage, lighting and other details to choose the right table for your kitchen and your lifestyle
Full Story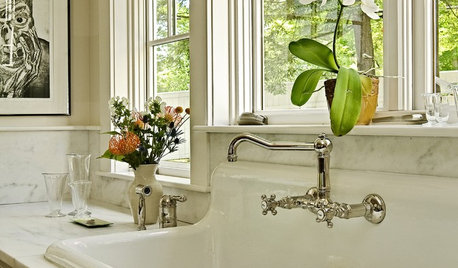
KITCHEN SINKSWhich Faucet Goes With a Farmhouse Sink?
A variety of faucet styles work with the classic farmhouse sink. Here’s how to find the right one for your kitchen
Full Story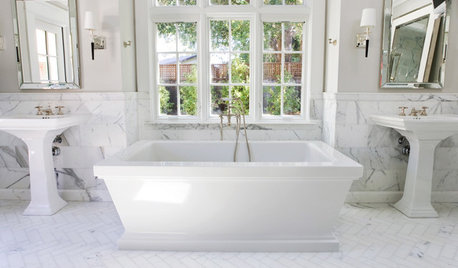
REMODELING GUIDESBang for Your Buck: Herringbone Tile Floors
Make an Ordinary Tile Extraordinary for Extra Pizzazz Underfoot
Full Story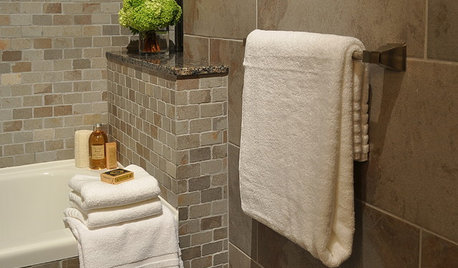
BATHROOM DESIGNBath Style: Ready to Try a Larger Tile?
Large-Format Rectangular Tiles GIve a Bathroom a Fresh New Look
Full Story
TILEHow to Choose the Right Tile Layout
Brick, stacked, mosaic and more — get to know the most popular tile layouts and see which one is best for your room
Full Story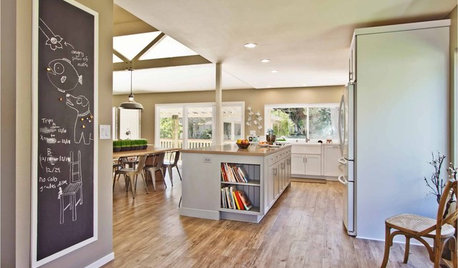
FLOORSWhat's the Right Wood Floor Installation for You?
Straight, diagonal, chevron, parquet and more. See which floor design is best for your space
Full StoryMore Discussions






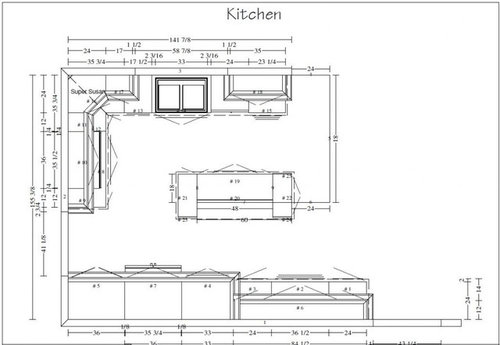
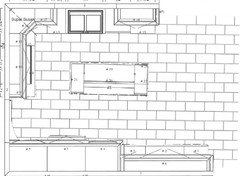
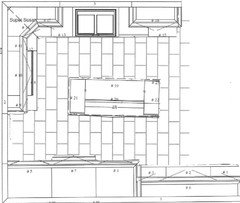


eam44