Interior Basement Door Dilema
cflaherty
13 years ago
Featured Answer
Comments (15)
natschultz
13 years agocheri127
13 years agoRelated Professionals
Buffalo Kitchen & Bathroom Designers · Portland Kitchen & Bathroom Designers · Soledad Kitchen & Bathroom Designers · Bloomingdale Kitchen & Bathroom Remodelers · Omaha Kitchen & Bathroom Remodelers · Saint Augustine Kitchen & Bathroom Remodelers · South Plainfield Kitchen & Bathroom Remodelers · Sharonville Kitchen & Bathroom Remodelers · Avocado Heights Cabinets & Cabinetry · Burlington Cabinets & Cabinetry · Middletown Cabinets & Cabinetry · Saugus Cabinets & Cabinetry · Tinton Falls Cabinets & Cabinetry · Eastchester Tile and Stone Contractors · Chaparral Tile and Stone Contractorskngwd
13 years agoformerlyflorantha
13 years agonatschultz
13 years agoformerlyflorantha
13 years agostephct
13 years agocflaherty
13 years agocflaherty
13 years agojenva2010
13 years agoshelayne
13 years agolagrant
12 years agolagrant
12 years agojjbell591_gmail_com
12 years ago
Related Stories
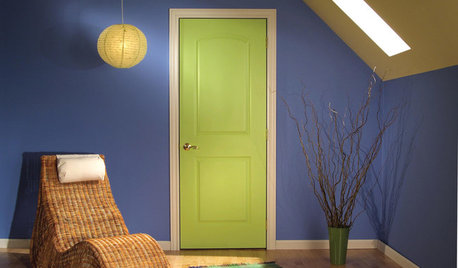
GREAT HOME PROJECTSUpgrade Your House With New Interior Doors
New project for a new year: Enhance your home's architecture with new interior doors you'll love to live with every day
Full Story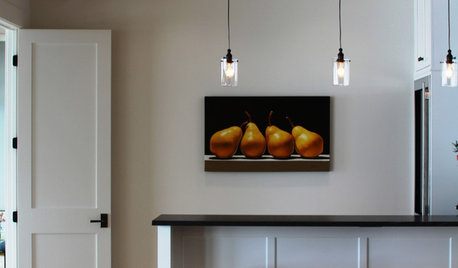
DOORSKnow Your House: Interior Door Parts and Styles
Learn all the possibilities for your doors, and you may never default to the standard six-panel again
Full Story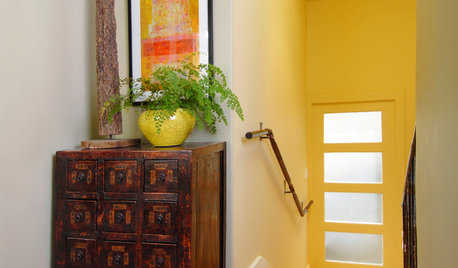
DOORS13 Ways to Paint an Interior Door
Turn your interior door into an accent piece, or make it seem to disappear
Full Story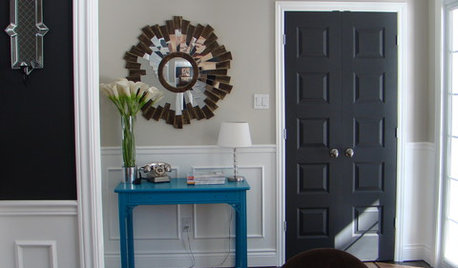
MOST POPULAR11 Reasons to Paint Your Interior Doors Black
Brush on some ebony paint and turn a dull doorway into a model of drop-dead sophistication
Full Story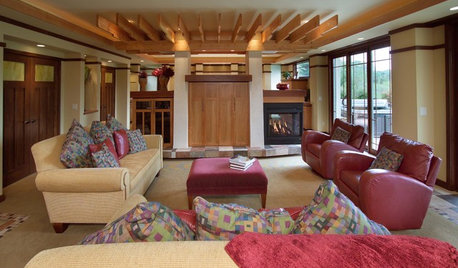
BEFORE AND AFTERSBasement of the Week: Surprises Around Every Corner
With a secret door, games galore and walk-out access to the yard, this Prairie-style basement in Minneapolis never fails to entertain
Full Story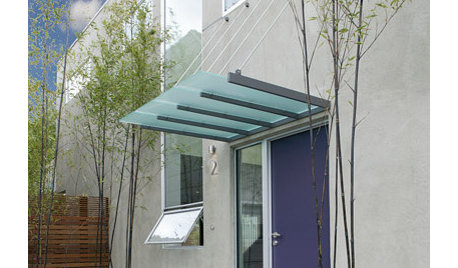
COLORFront and Center Color: When to Paint Your Door Purple
From grapelicious to lavender, a front door cloaked in the color of royalty might just reign supreme in the neighborhood
Full Story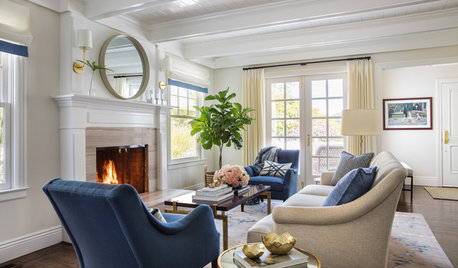
MOST POPULARHow to Work With an Interior Designer
Interior designers do much more than make a home pretty — they turn it into a harmonious haven that's uniquely yours
Full Story
WORKING WITH PROSWorking With Pros: When You Just Need a Little Design Guidance
Save money with a design consultation for the big picture or specific details
Full Story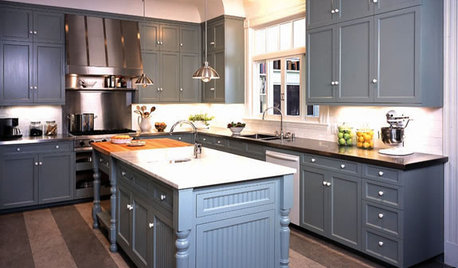
KITCHEN DESIGNHow to Work With a Kitchen Designer
If you're ready to make your dream kitchen a reality, hiring a pro can ease the process. Here are the keys to a successful partnership
Full Story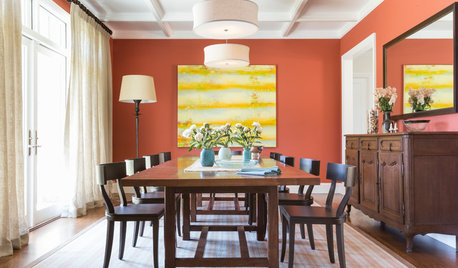
PAINTINGHow to Hire a Painter to Do Your Interiors
Here’s what to know about hiring a painting contractor and what to expect during the job
Full StoryMore Discussions







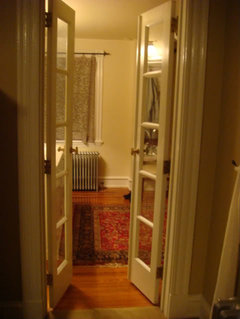




lagrant