Pictures of somewhat budget kitchen in progress
pattyk_64
15 years ago
Related Stories
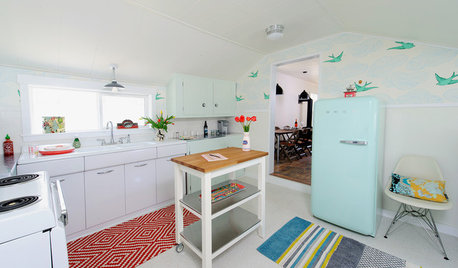
KITCHEN DESIGNKitchen of the Week: A Cottage-Chic Kitchen on a Budget
See how a designer transformed her vacation cottage kitchen with salvage materials, vintage accents, paint and a couple of splurges
Full Story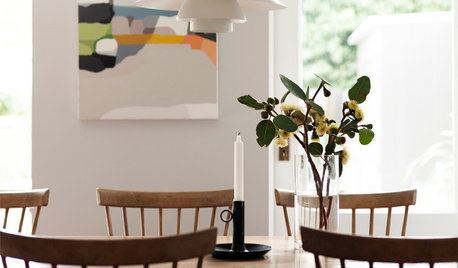
DECORATING GUIDESBudget Decorating: How to Decorate Smart and Slow
To make the most of your decorating dollar, forgo the disposable stuff, think vintage and free first and give yourself a splurge
Full Story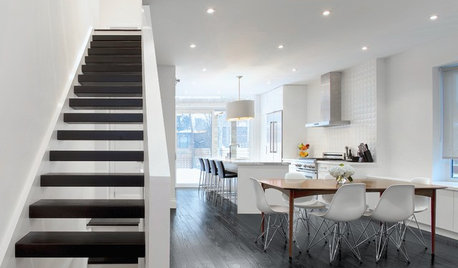
HOUZZ TOURSMy Houzz: High End Meets Budget Friendly in Toronto
Splurging selectively and saving elsewhere, a Canadian family gets a posh-looking home that matches their vision
Full Story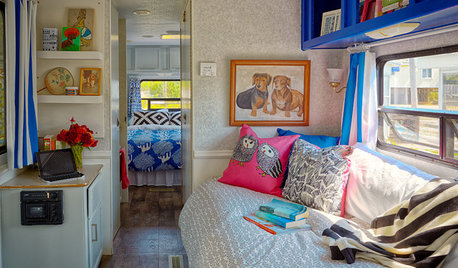
MOST POPULARBudget Beach House: A Trailer Gets Ready for Summer Fun
Punchy prints and colors star in a creative approach to Jersey Shore living
Full Story
KITCHEN DESIGNStylish New Kitchen, Shoestring Budget: See the Process Start to Finish
For less than $13,000 total — and in 34 days — a hardworking family builds a kitchen to be proud of
Full Story
BUDGETING YOUR PROJECTHouzz Call: What Did Your Kitchen Renovation Teach You About Budgeting?
Cost is often the biggest shocker in a home renovation project. Share your wisdom to help your fellow Houzzers
Full Story
MODERN ARCHITECTUREBuilding on a Budget? Think ‘Unfitted’
Prefab buildings and commercial fittings help cut the cost of housing and give you a space that’s more flexible
Full Story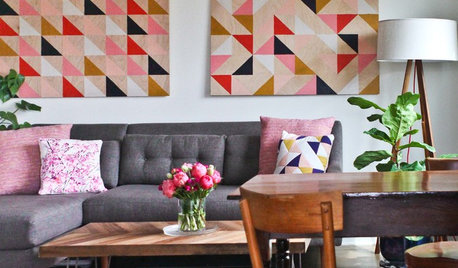
HOUZZ TOURSMy Houzz: Modern and Airy Style on a Budget
Patience, creativity and help from family turn a baker’s cookie-cutter condo into a bright and cheerful home
Full Story
REMODELING GUIDESWhat to Know About Budgeting for Your Home Remodel
Plan early and be realistic to pull off a home construction project smoothly
Full Story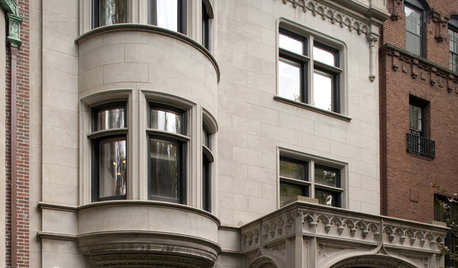
REMODELING GUIDES8 Ways to Stick to Your Budget When Remodeling or Adding On
Know thyself, plan well and beware of ‘scope creep’
Full StorySponsored
More Discussions







erikanh
pattyk_64Original Author
Related Professionals
Federal Heights Kitchen & Bathroom Designers · Piedmont Kitchen & Bathroom Designers · Portland Kitchen & Bathroom Designers · Artondale Kitchen & Bathroom Remodelers · Creve Coeur Kitchen & Bathroom Remodelers · Dearborn Kitchen & Bathroom Remodelers · Kettering Kitchen & Bathroom Remodelers · Lakeside Kitchen & Bathroom Remodelers · Olney Kitchen & Bathroom Remodelers · Port Orange Kitchen & Bathroom Remodelers · Plant City Kitchen & Bathroom Remodelers · Aspen Hill Cabinets & Cabinetry · Lakeside Cabinets & Cabinetry · Tenafly Cabinets & Cabinetry · Whitefish Bay Tile and Stone Contractorspattyk_64Original Author
jejvtr
ccoombs1
pattyk_64Original Author
gldnfan
pattyk_64Original Author
Fori
gldnfan
pattyk_64Original Author
Fori
phoggie
jejvtr
mcraney
gldnfan
erikanh
katiee511
pluckymama
perrymathew
ccoombs1
pattyk_64Original Author
erikanh
rosema12
katiee511
prill