Well, I haven't been around much lately because we've been very busy... getting the KITCHEN ***DONE***! YAY!
Our remodel is now 100% complete, and I am so excited to share it with you all.
Thank you ALL for your advice, expertise and support throughout this project. I appreciate it more than I can express! I am SO HAPPY to have found you guys!
From start to finish it took about 3 months. Not too bad considering it was a 95% DIY project (and we both have day jobs!)
The project entailed removing a major load bearing wall between our kitchen and dining room to open up the area. The wall was also full of DUCT WORK (all the heating and a/c to the 2nd floor!) as well as a lot of electric. DH did ALL the demolition, the construction, the electric, the plumbing, the heating, the lighting and the appliance installation. We did everything ourselves except the hanging of the cabinets and the laying of the new floor.
Kitchen design by The Kitchen Village, Corry & Erie, PA.
The cabinets are by Showplace Wood Products; "Breckenridge" door style, in maple; "Antique Soft Cream with Ivory Glaze" finish.
Granite is Santa Cecelia Light, slabs hand-picked at Mont Granite in Solon, OH.
Blanco 1 3/4 bowl silgranit sink in color "Biscuit".
Delta Saxony faucet in SS finish.
Appliances:
GE slide-in gas range, model #PGS908SEM.
GE microwave, model #PEB20605SM1SS (built in w/ trim kit).
KitchenAid french door fridge, model #KBFS20ETSS01.
KitchenAid D/W, model #KUDC03FVSS0.
(We reused our KitchenAid disposer, it was new.)
Low-voltage xenon under-cabinet lighting by American Lighting.
All lighting fixtures by Murray Feiss, from the "Alexandria" collection.
Flooring is a Tarkett Fiber Floor (one piece vinyl) - color/style: Arizona Saltio, Taupe #38062.
Total spent was about $35K, broken down approx. as follows: $16K for cabinets and installation; $7K for granite; $6K for appliances; $1K flooring; $1.5K for lighting; $3.5K construction/finishing supplies/misc., etc.
My vision for this kitchen remodel was to complement our 1600 SF Cape Cod home, (built in the 50's), by creating a space that was beautiful, functional, easy to maintain, and (most of all) fun to cook in. I am so happy to say that we achieved our goals! This kitchen is a delight.
Soooo, without further ado -- what I know you are really interested in ;o) -- THE PICTURES! Enjoy!
BEFORE:
In this next picture you'll see the wall (behind the stove) that had to go! The dining room is on the other side.
THE PLANS:
(This next picture isn't 100% accurate; it doesn't show the 9" tray/cookie sheet cabinet between the sink and the D/W. We decided on that later, and the plans weren't redone.)
A FEW "In Progress"... just for fun! (Ahhhh, the memories...!) ;o)
I'm not sure how many photos one post can hold, so I will continue in another post. Stay tuned!
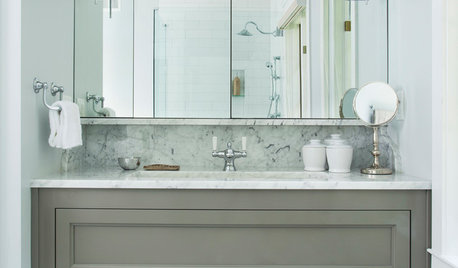
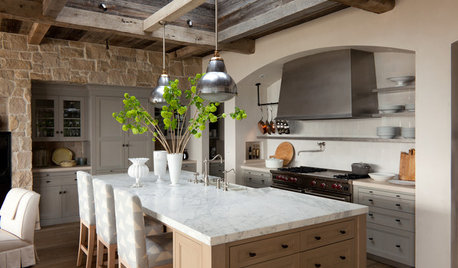
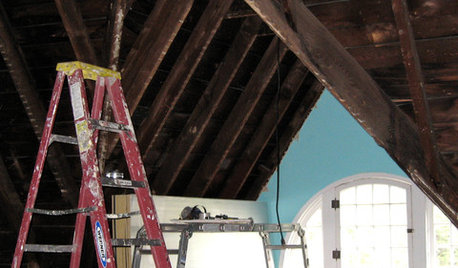
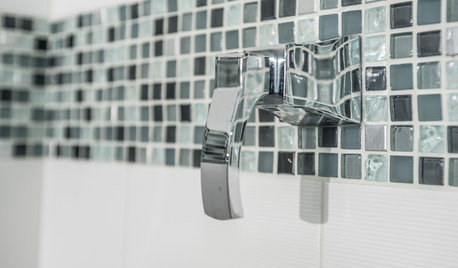
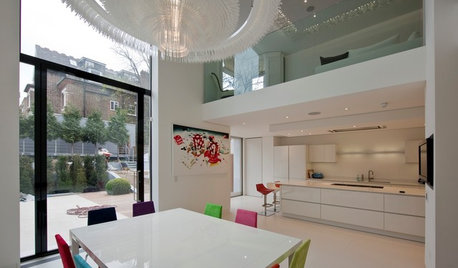
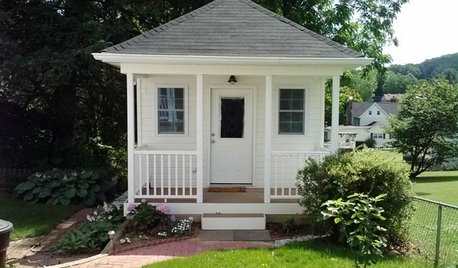
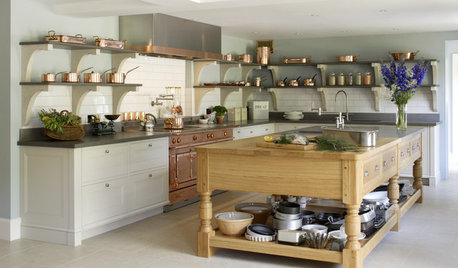






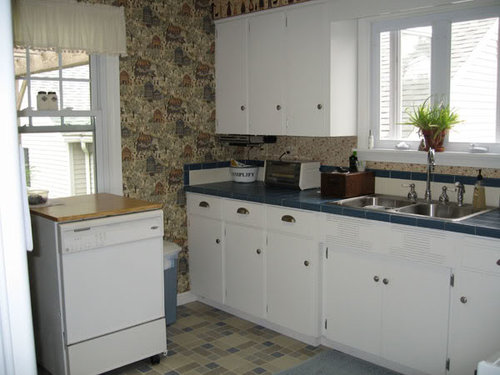
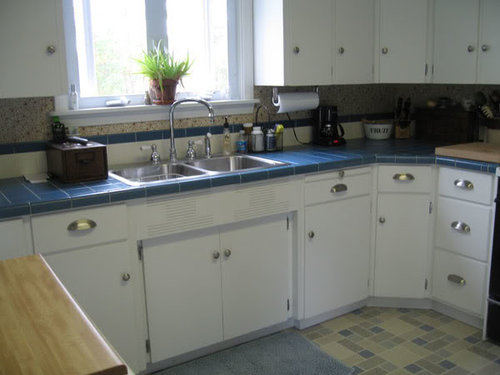
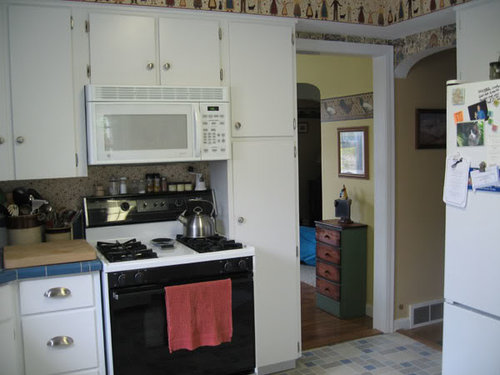
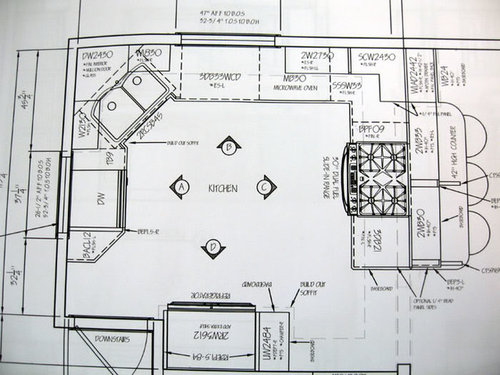
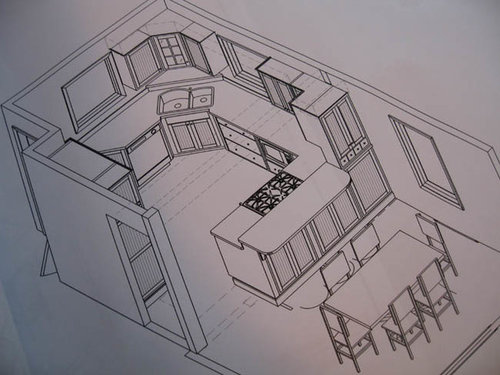

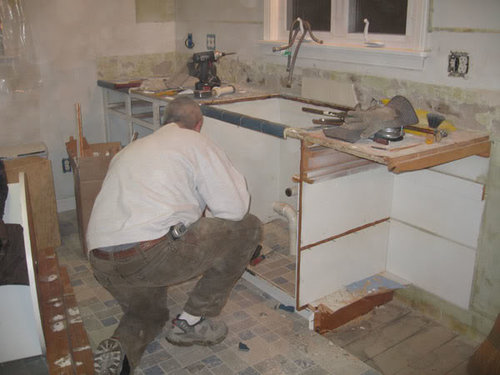
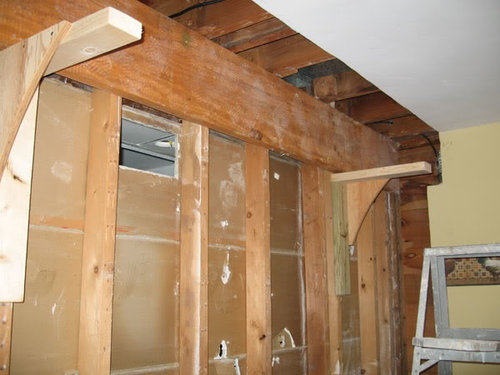
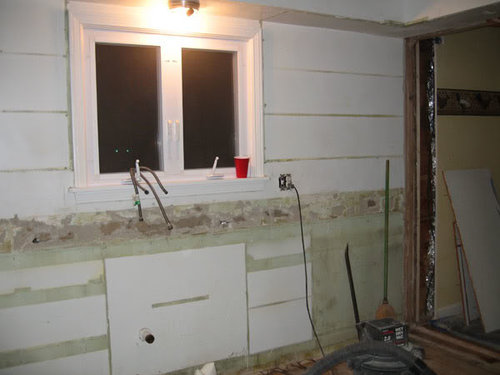
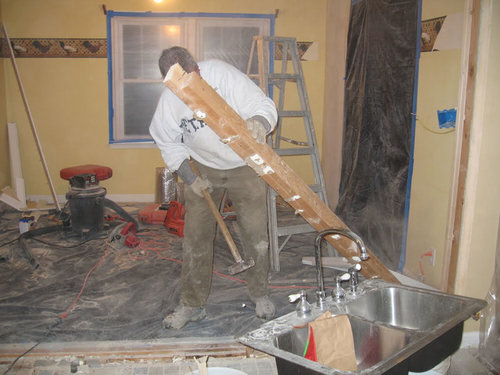
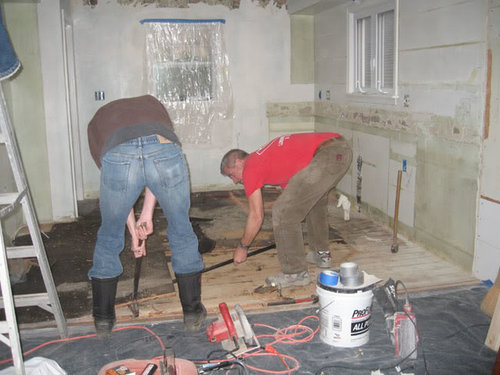

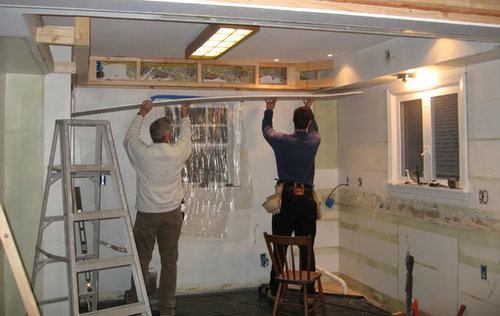
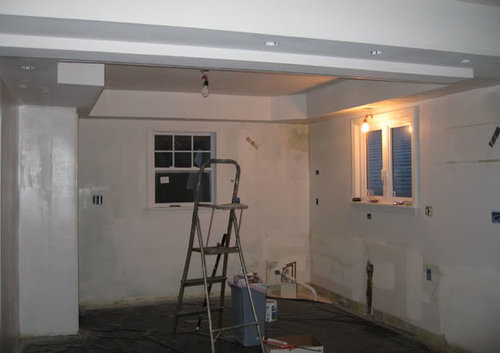
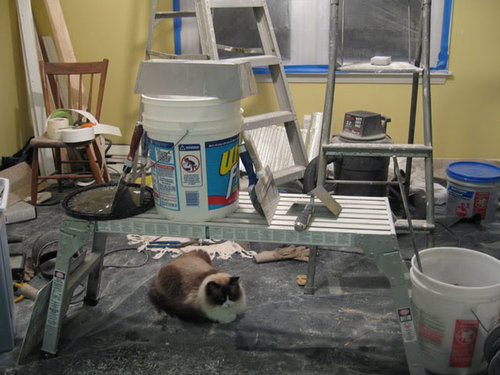




tiskersOriginal Author
brutuses
Related Professionals
Amherst Kitchen & Bathroom Designers · Baltimore Kitchen & Bathroom Designers · Hammond Kitchen & Bathroom Designers · Verona Kitchen & Bathroom Designers · Yorba Linda Kitchen & Bathroom Designers · South Farmingdale Kitchen & Bathroom Designers · Artondale Kitchen & Bathroom Remodelers · Cloverly Kitchen & Bathroom Remodelers · Bethel Park Kitchen & Bathroom Remodelers · Honolulu Kitchen & Bathroom Remodelers · Skokie Kitchen & Bathroom Remodelers · Walnut Creek Kitchen & Bathroom Remodelers · Waukegan Kitchen & Bathroom Remodelers · Hermosa Beach Tile and Stone Contractors · Suamico Design-Build FirmstiskersOriginal Author
tiskersOriginal Author
kw-beader
capesunseting
dinkledoodle
tiskersOriginal Author
tiskersOriginal Author
teppy
scrappy25
susanlynn2012
tiskersOriginal Author
tiskersOriginal Author
susanlynn2012
lovlilynne
lovlilynne
tiskersOriginal Author
lovlilynne
euphorbia
prill
tiskersOriginal Author
la_koala
Andrew
mcgillicuddy
tiskersOriginal Author
twinkletoesmomma
tiskersOriginal Author
sunfeather
mmcclure21
tiskersOriginal Author
karin_2015
tiskersOriginal Author
letter100
kimran
tiskersOriginal Author
chihuahua6
kimran
pennyr26
tiskersOriginal Author
letter100
tiskersOriginal Author
wallycat
tiskersOriginal Author
letter100
tiskersOriginal Author
tiskersOriginal Author
redroze
tiskersOriginal Author
letter100