Is 2' by 3' island base too small?
wamot
9 years ago
Featured Answer
Sort by:Oldest
Comments (12)
wamot
9 years agoBuehl
9 years agoRelated Professionals
Arcadia Kitchen & Bathroom Designers · Georgetown Kitchen & Bathroom Designers · Pike Creek Valley Kitchen & Bathroom Designers · Feasterville Trevose Kitchen & Bathroom Remodelers · Park Ridge Kitchen & Bathroom Remodelers · Patterson Kitchen & Bathroom Remodelers · Tuckahoe Kitchen & Bathroom Remodelers · Weston Kitchen & Bathroom Remodelers · Beaumont Cabinets & Cabinetry · Homer Glen Cabinets & Cabinetry · North Massapequa Cabinets & Cabinetry · Rowland Heights Cabinets & Cabinetry · Tinton Falls Cabinets & Cabinetry · Bell Design-Build Firms · Suamico Design-Build Firmsa2gemini
9 years agowamot
9 years agoControlfreakECS
9 years agoGracie
9 years agosleevendog (5a NY 6aNYC NL CA)
9 years agowamot
9 years agolavender_lass
9 years agogreenhaven
9 years agolisa_a
9 years ago
Related Stories
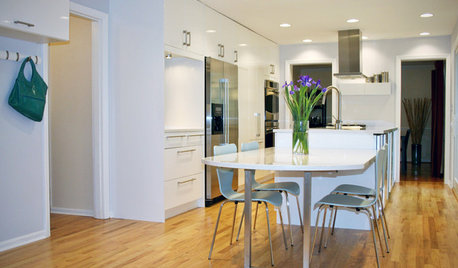
KITCHEN DESIGNGet More Island Legroom With a Smart Table Base
Avoid knees a-knockin’ by choosing a kitchen island base with plenty of space for seated diners
Full Story
KITCHEN DESIGNKitchen Design Fix: How to Fit an Island Into a Small Kitchen
Maximize your cooking prep area and storage even if your kitchen isn't huge with an island sized and styled to fit
Full Story
SMALL HOMESMy Houzz: The Antidote to Dreariness, in One Small Brooklyn Apartment
1. Stir spirited colors together. 2. Sprinkle in playful decor. 3. Top off with the striking creativity of the gifted artist who lives there
Full Story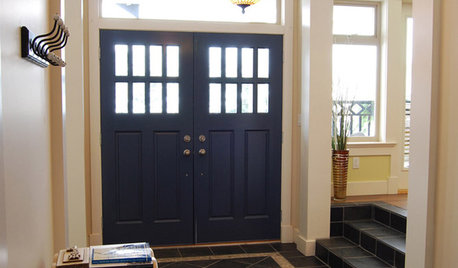
HOUZZ TOURSHouzz Tour: Bringing the Outdoors Inside on Bowen Island, B.C.
Custom-built farmhouse offers large, small reminders of surrounding nature
Full Story
SMALL KITCHENS10 Things You Didn't Think Would Fit in a Small Kitchen
Don't assume you have to do without those windows, that island, a home office space, your prized collections or an eat-in nook
Full Story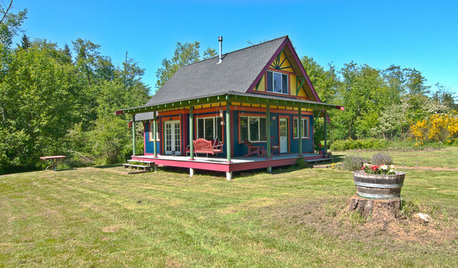
HOUZZ TOURSMy Houzz: Small, Vivid Island Home in Washington
A family guest home on Vashon Island becomes a primary dwelling with salvaged materials, efficient space planning and thoughtful details
Full Story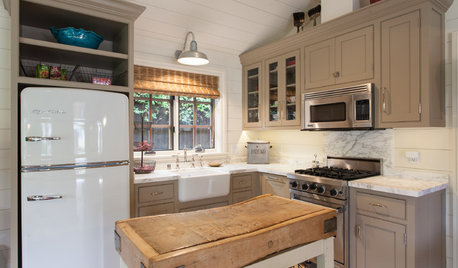
KITCHEN ISLANDSSmall, Slim and Super: Compact Kitchen Islands That Offer Big Function
Movable carts and narrow tables bring flexibility to these space-constrained kitchens
Full Story
KITCHEN DESIGNNew This Week: 2 Ways to Rethink Kitchen Seating
Tables on wheels and compact built-ins could be just the solutions for you
Full Story
DESIGN DETAILSDesign Workshop: The Modern Wall Base, 4 Ways
Do you really need baseboards? Contemporary design provides minimalist alternatives to the common intersection of floor and wall
Full Story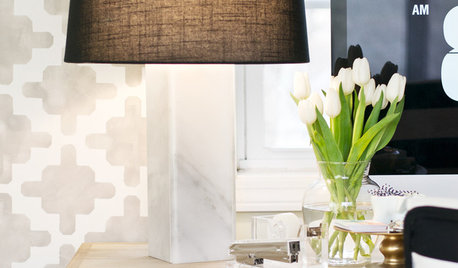
DIY PROJECTSMake a Marble Lamp Base With Tile
Get a lamp base that looks high end but costs only around $20, using basic tools and easy-to-find materials
Full Story





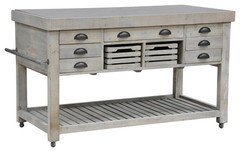
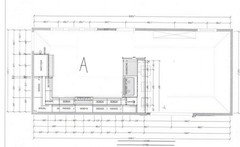
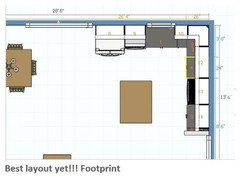



greenhaven