Meeting cabinet guy tomorrow...and had last minute idea!
spincrazy25
15 years ago
Related Stories

HOMES AROUND THE WORLDThe Kitchen of Tomorrow Is Already Here
A new Houzz survey reveals global kitchen trends with staying power
Full Story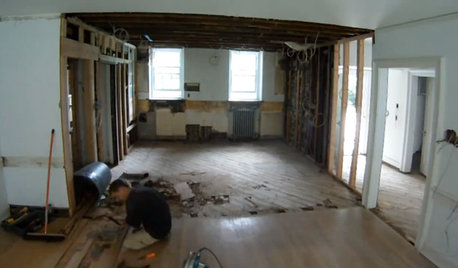
REMODELING GUIDESWatch an Entire Kitchen Remodel in 3½ Minutes
Zip through from the gutting phase to the gorgeous result, thanks to the magic of time-lapse video
Full Story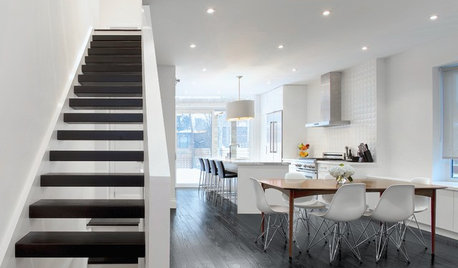
HOUZZ TOURSMy Houzz: High End Meets Budget Friendly in Toronto
Splurging selectively and saving elsewhere, a Canadian family gets a posh-looking home that matches their vision
Full Story
MOST POPULAR8 Questions to Ask Yourself Before Meeting With Your Designer
Thinking in advance about how you use your space will get your first design consultation off to its best start
Full Story
HOME TECHMeet the New Super Toilets
With features you never knew you needed, these toilets may make it hard to go back to standard commodes
Full Story
REMODELING GUIDESOne Guy Found a $175,000 Comic in His Wall. What Has Your Home Hidden?
Have you found a treasure, large or small, when remodeling your house? We want to see it!
Full Story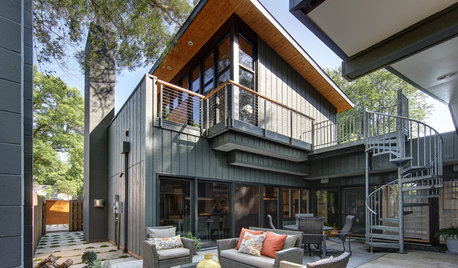
HOUZZ TOURSHouzz Tour: Openness Meets Intimacy in Wisconsin
Courtyards, a terrace and thoughtfully placed windows connect a home to the outdoors in a dense Madison neighborhood
Full Story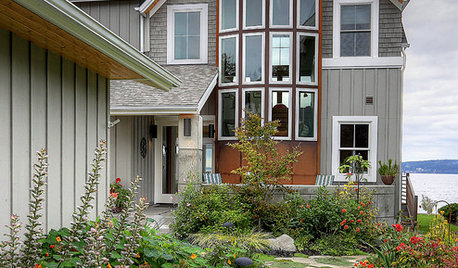
CONTEMPORARY HOMESHouzz Tour: Coastal New England Style Meets Pacific Northwest Modern
Homeowners ease into retirement in this Camano Island home, enjoying seaside views, cooking and gardening
Full Story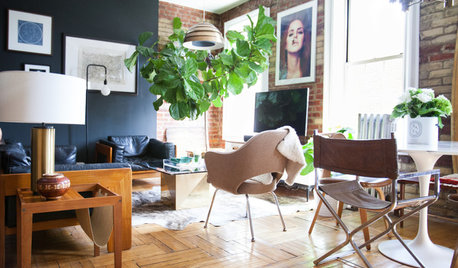
HOUZZ TOURSMy Houzz: Gentlemen’s Club-Meets-Treehouse Style in Brooklyn
A creative couple outfit their rustic 600-square-foot apartment with antique finds, modern accents and plenty of plants
Full StoryMore Discussions







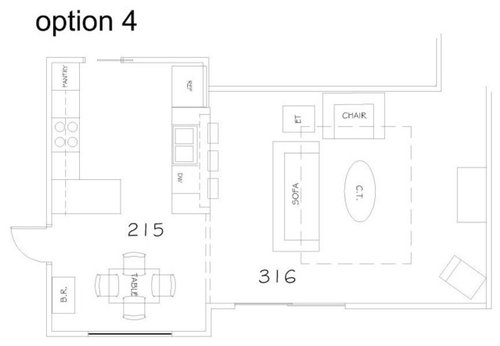
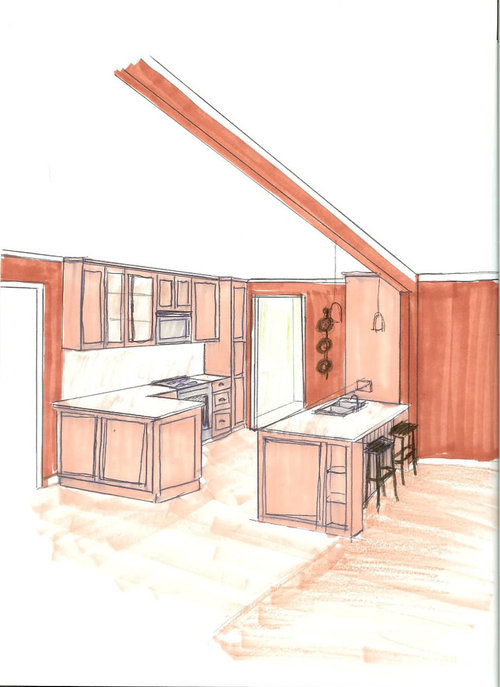
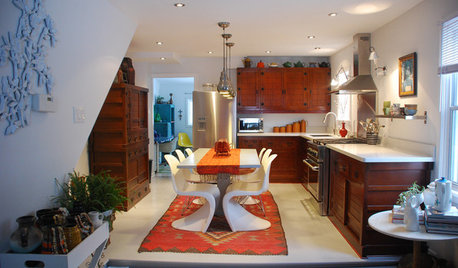


kelleg69
Buehl
Related Professionals
Euclid Kitchen & Bathroom Designers · Salmon Creek Kitchen & Bathroom Designers · Minnetonka Mills Kitchen & Bathroom Remodelers · Glade Hill Kitchen & Bathroom Remodelers · Brentwood Kitchen & Bathroom Remodelers · Charlottesville Kitchen & Bathroom Remodelers · Durham Kitchen & Bathroom Remodelers · Honolulu Kitchen & Bathroom Remodelers · South Plainfield Kitchen & Bathroom Remodelers · Superior Kitchen & Bathroom Remodelers · Walnut Creek Kitchen & Bathroom Remodelers · Murray Cabinets & Cabinetry · Oakland Park Cabinets & Cabinetry · Potomac Cabinets & Cabinetry · Niceville Tile and Stone Contractorsrhome410
spincrazy25Original Author
bmorepanic
teppy
rnest44
dtchgrl
remodelfla
plllog
melanie1422
spincrazy25Original Author