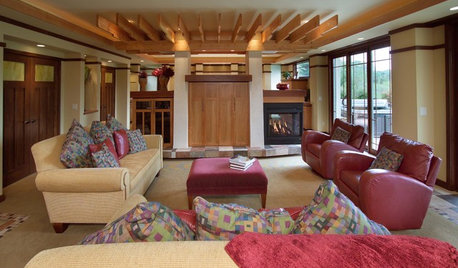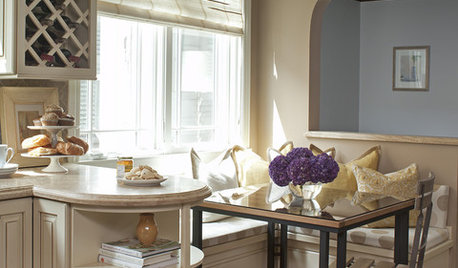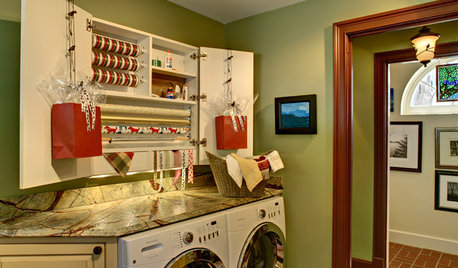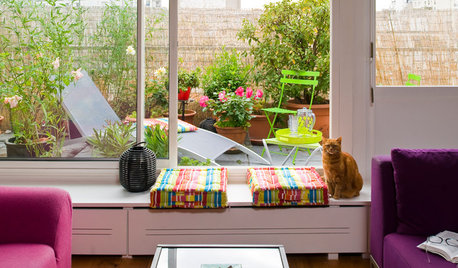Kitchen layout advice - weird wrap around corner
jett254
10 years ago
Related Stories

KITCHEN DESIGNSmart Investments in Kitchen Cabinetry — a Realtor's Advice
Get expert info on what cabinet features are worth the money, for both you and potential buyers of your home
Full Story
BEFORE AND AFTERSBasement of the Week: Surprises Around Every Corner
With a secret door, games galore and walk-out access to the yard, this Prairie-style basement in Minneapolis never fails to entertain
Full Story
LIFEEdit Your Photo Collection and Display It Best — a Designer's Advice
Learn why formal shots may make better album fodder, unexpected display spaces are sometimes spot-on and much more
Full Story
KITCHEN DESIGNDetermine the Right Appliance Layout for Your Kitchen
Kitchen work triangle got you running around in circles? Boiling over about where to put the range? This guide is for you
Full Story
KITCHEN DESIGN12 Cozy Corner Banquettes for Kitchens Big and Small
Think about variations on this 1950s staple to create a casual dining spot in your home
Full Story
KITCHEN DESIGNOpen vs. Closed Kitchens — Which Style Works Best for You?
Get the kitchen layout that's right for you with this advice from 3 experts
Full Story
HOLIDAYS9 Ultimate Gift Wrapping and Crafts Stations
Ribbons spooling through an open door; colored paper nipping at your nose — workstations like these make the holiday season even brighter
Full Story
KITCHEN LAYOUTSThe Pros and Cons of 3 Popular Kitchen Layouts
U-shaped, L-shaped or galley? Find out which is best for you and why
Full Story
DECORATING GUIDESHouzz Tour: Parisian Flat’s Redo Revolves Around a Terrace View
A Parisian apartment is transformed from a dark and closed space into an open, airy and colorful home
Full Story
KITCHEN DESIGNKitchen of the Week: Barn Wood and a Better Layout in an 1800s Georgian
A detailed renovation creates a rustic and warm Pennsylvania kitchen with personality and great flow
Full Story











OOTM_Mom
OOTM_Mom
Related Professionals
Corcoran Kitchen & Bathroom Designers · Brownsville Kitchen & Bathroom Designers · Montrose Kitchen & Bathroom Designers · Moraga Kitchen & Bathroom Designers · South Sioux City Kitchen & Bathroom Designers · Panama City Kitchen & Bathroom Remodelers · Thonotosassa Kitchen & Bathroom Remodelers · Toms River Kitchen & Bathroom Remodelers · Bonita Cabinets & Cabinetry · Indian Creek Cabinets & Cabinetry · Murray Cabinets & Cabinetry · Central Cabinets & Cabinetry · Brookline Tile and Stone Contractors · Davidson Tile and Stone Contractors · Aspen Hill Design-Build Firmsjustmakeit
justmakeit
Fori
Errant_gw
jett254Original Author
annkh_nd