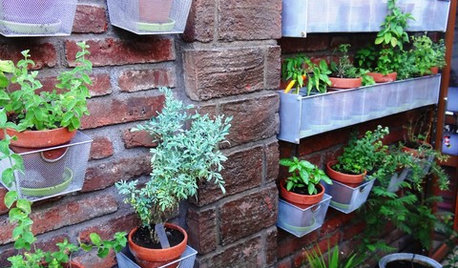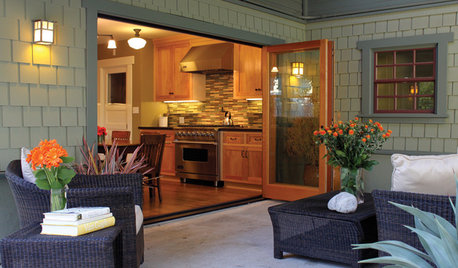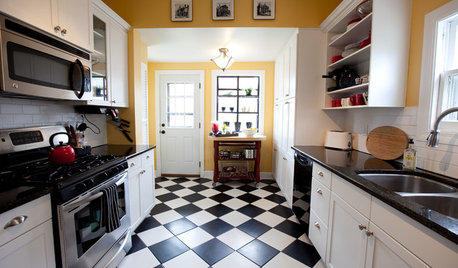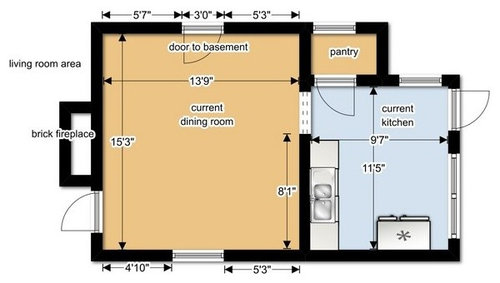Please review my kitchen
new_gardener_tx
11 years ago
Related Stories

ARCHITECTUREThink Like an Architect: How to Pass a Design Review
Up the chances a review board will approve your design with these time-tested strategies from an architect
Full Story
PRODUCT PICKSGuest Picks: 21 Rave-Review Bookcases
Flip through this roundup of stylish shelves to find just the right book, toy and knickknack storage and display for you
Full Story
GARDENING GUIDES9 Fresh Herbs for Crowd-Pleasing Thanksgiving Dishes
Pluck these herbs from a windowsill pot or a garden for a Thanksgiving meal that sings with fresh flavor
Full Story
GARDENING AND LANDSCAPINGSpring Patio Fix-Ups: Earn Rave Reviews for Your Patio's Entrance
Consider innovative doors, charming gates or even just potted plants to cue a stylish entry point for your patio
Full Story
DESIGN PRACTICEDesign Practice: The Year in Review
Look back, then look ahead to make sure you’re keeping your business on track
Full Story
BATHROOM DESIGNUpload of the Day: A Mini Fridge in the Master Bathroom? Yes, Please!
Talk about convenience. Better yet, get it yourself after being inspired by this Texas bath
Full Story
HOME OFFICESQuiet, Please! How to Cut Noise Pollution at Home
Leaf blowers, trucks or noisy neighbors driving you berserk? These sound-reduction strategies can help you hush things up
Full Story
ARCHITECTUREDesign Workshop: Just a Sliver (of Window), Please
Set the right mood, focus a view or highlight architecture with long, narrow windows sited just so on a wall
Full Story
FLOORSChecks, Please! 13 Choices for Checkered Floors
Checkerboard Patterns Go From Casual to Ritzy, From Marble to Grass
Full Story










new_gardener_txOriginal Author
new_gardener_txOriginal Author
Related Professionals
Barrington Hills Kitchen & Bathroom Designers · Leicester Kitchen & Bathroom Designers · Riviera Beach Kitchen & Bathroom Designers · Beach Park Kitchen & Bathroom Remodelers · Champlin Kitchen & Bathroom Remodelers · Honolulu Kitchen & Bathroom Remodelers · Pasadena Kitchen & Bathroom Remodelers · Payson Kitchen & Bathroom Remodelers · Winchester Kitchen & Bathroom Remodelers · Lawndale Kitchen & Bathroom Remodelers · Sharonville Kitchen & Bathroom Remodelers · Alton Cabinets & Cabinetry · Forest Hills Cabinets & Cabinetry · Newcastle Cabinets & Cabinetry · Castaic Design-Build Firmsherbflavor
Valerie Noronha