forget the counters, i have running water!
jsweenc
14 years ago
Related Stories
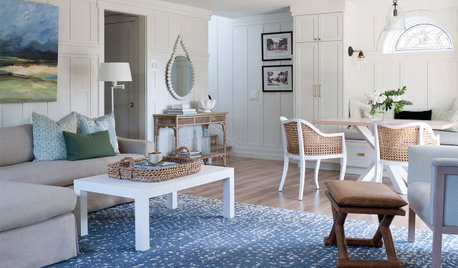
HOUSEKEEPING20 Things You Might Be Forgetting to Spring-Clean
Clean these often-neglected areas and your house will look and feel better
Full Story
ORGANIZINGDo It for the Kids! A Few Routines Help a Home Run More Smoothly
Not a Naturally Organized person? These tips can help you tackle the onslaught of papers, meals, laundry — and even help you find your keys
Full Story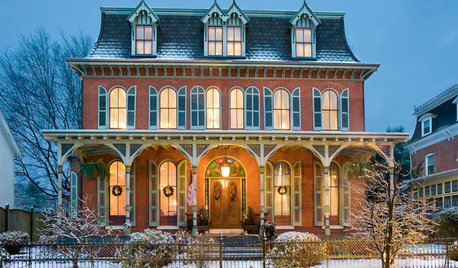
MONTHLY HOME CHECKLISTSDecember Checklist for a Smooth-Running Home
It's time to add weather stripping, plan for holiday home safety, consider backup heating, check your emergency kits and more
Full Story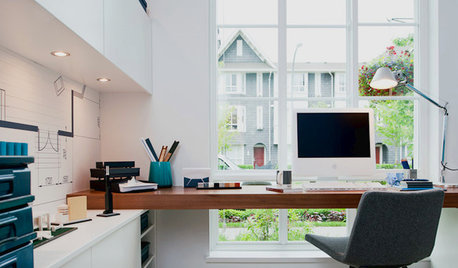
MONTHLY HOME CHECKLISTSJanuary Checklist for a Smooth-Running Home
Need help beating the postholiday blues? Launch the new year with some tidying, safety steps and maybe birdseed, too
Full Story
HOUSEKEEPINGMarch Checklist for a Smooth-Running Home
Get a jump on spring by spiffing up surfaces, clearing clutter and getting your warm-weather clothes in shape
Full Story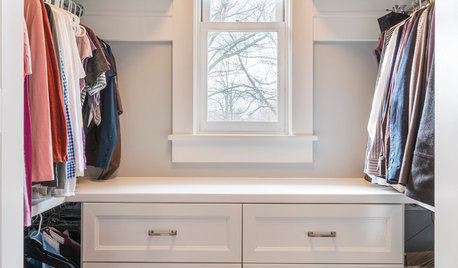
MONTHLY HOME CHECKLISTSAugust Checklist for a Smooth-Running Home
Sniff out mildew, ramp up home security and get down to other tasks before summer is over and out
Full Story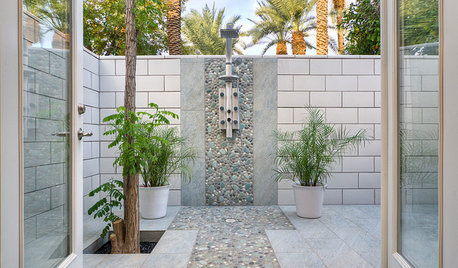
SHOWERSRoom of the Day: A River of Stone Runs Through It
A cascade of pebbles leads through this Phoenix bathroom to a private patio with an outdoor shower
Full Story
WORKING WITH PROSYour Guide to a Smooth-Running Construction Project
Find out how to save time, money and your sanity when building new or remodeling
Full Story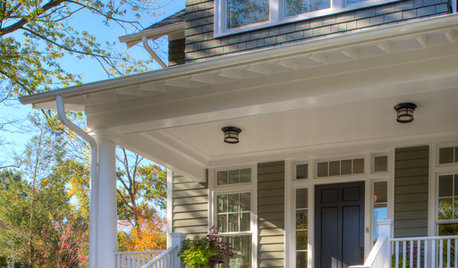
MONTHLY HOME CHECKLISTSOctober Checklist for a Smooth-Running Home
You're due for some winterizing, like clearing rain gutters and stowing swimsuits — but leave time for a fun project
Full Story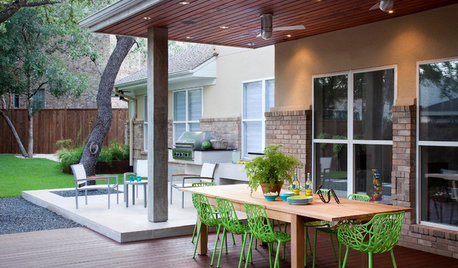
MONTHLY HOME CHECKLISTSYour April Checklist for a Smooth-Running Home
Shake off the winter blues and spring into action to get your home in the spirit of the new season
Full Story






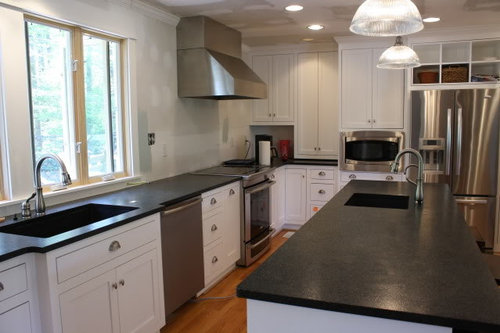




rhome410
chicagoans
Related Professionals
Adelphi Kitchen & Bathroom Remodelers · Boca Raton Kitchen & Bathroom Remodelers · Charlottesville Kitchen & Bathroom Remodelers · Emeryville Kitchen & Bathroom Remodelers · Independence Kitchen & Bathroom Remodelers · Pasadena Kitchen & Bathroom Remodelers · Shawnee Kitchen & Bathroom Remodelers · Skokie Kitchen & Bathroom Remodelers · Wilmington Kitchen & Bathroom Remodelers · Fairmont Kitchen & Bathroom Remodelers · Alafaya Cabinets & Cabinetry · Hammond Cabinets & Cabinetry · Palisades Park Cabinets & Cabinetry · Brentwood Tile and Stone Contractors · Santa Rosa Tile and Stone Contractorsjrueter
plllog
weedmeister
jsweencOriginal Author
rhome410
countrygal_905
chris45ny
warmfridge
squigs
country_smile
rookie_2010
jsweencOriginal Author
jterrilynn
jb1176
swspitfire
weedmeister
jsweencOriginal Author
jsweencOriginal Author
weedmeister
Gena Hooper
pinch_me
firstmmo
jsweencOriginal Author
kodak1
jsweencOriginal Author
jsweencOriginal Author
kodak1
jsweencOriginal Author
jsweencOriginal Author