Happy Accidents
sandn
13 years ago
Related Stories
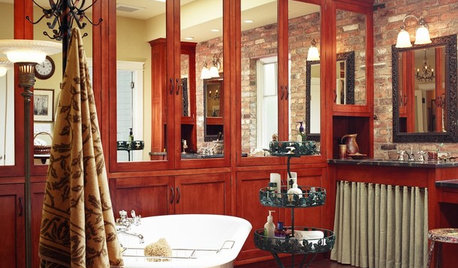
THE ART OF ARCHITECTUREArchitect's Toolbox: Celebrate Those Happy Accidents
Sometimes a home's greatest pleasures were never planned. See two examples of serendipity in design, and share your own story!
Full Story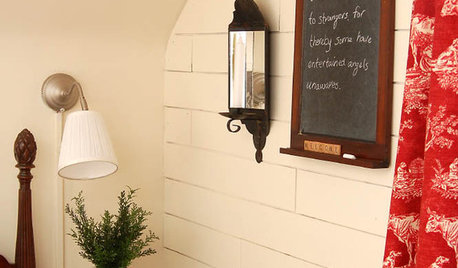
DECORATING GUIDESHouzz Call: Share Your 'Happy Accidents'
If any of your home decorating successes have happened by chance, we'd like to hear about it
Full Story
GARDENING GUIDESSweet Serendipity: Opening to Happy Garden Discoveries
Unplanned nature scenes can be unbelievably beautiful; you just need to know how to look
Full Story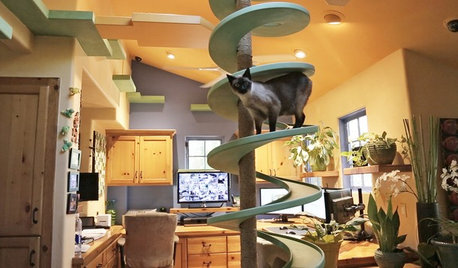
PETSIncredible Home Catwalks Make for Purr-fectly Happy Felines
Walkways and tunnels custom built to the tune of about $35,000 keep a homeowner’s 18 cats on cloud nine
Full Story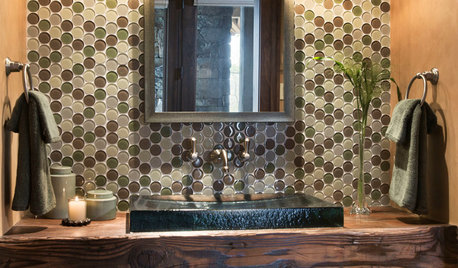
BATHROOM DESIGNPowder Room Essentials to Keep Guests Happy
Set out these bathroom necessities (hello, hand towels) to make your company comfortable and your parties run smoothly
Full Story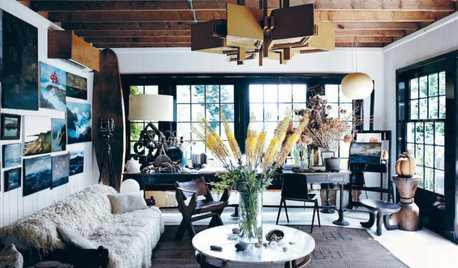
DECORATING GUIDES5 Interiors That Nail the ‘Perfect Imperfect’ Look
Explore the beauty of accident, age and patina in these homes
Full Story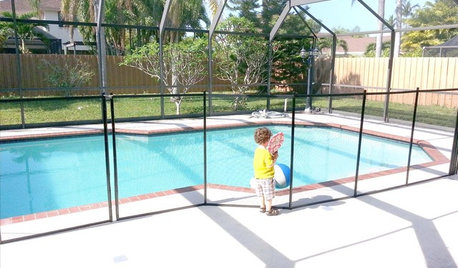
HEALTHY HOMEThese Steps Will Help Keep Kids Safe Around Pools and Spas
Implement several layers of security to prevent life-threatening accidents in and around the pool
Full Story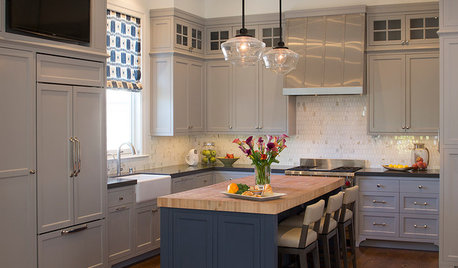
HOUZZ TOURSHouzz Tour: After a Fire, Reimagining a Home
A freak accident destroyed this family’s home on the night before Christmas, but they rebuild and make it a better fit
Full Story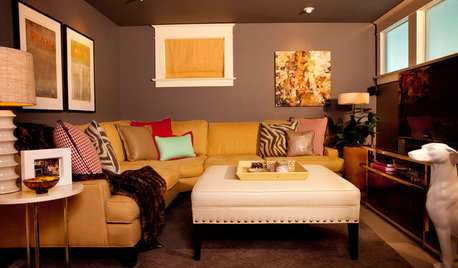
FURNITURESectional, Meet Ottoman: Matchmaking Tips
Ensure a happy union in the living room with these how-tos for picking just the right ottoman partner for your sectional sofa
Full Story





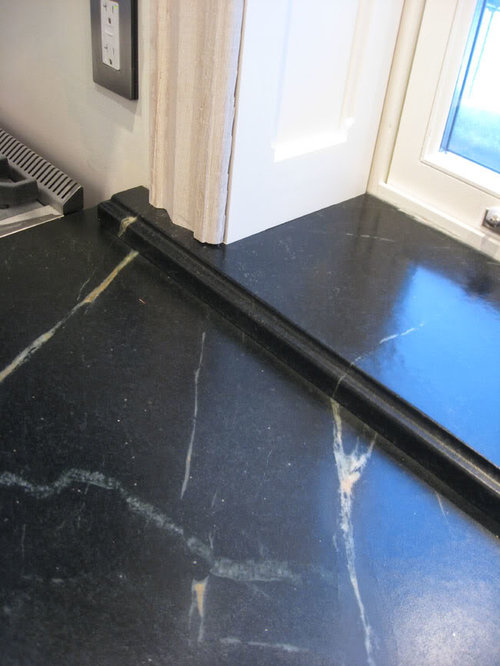
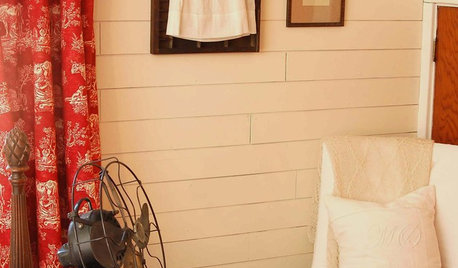




mtnrdredux_gw
palimpsest
Related Professionals
Ossining Kitchen & Bathroom Designers · Palmetto Estates Kitchen & Bathroom Designers · St. Louis Kitchen & Bathroom Designers · Saint Helens Kitchen & Bathroom Remodelers · Vista Kitchen & Bathroom Remodelers · Norfolk Cabinets & Cabinetry · Prior Lake Cabinets & Cabinetry · Stoughton Cabinets & Cabinetry · Saint James Cabinets & Cabinetry · Beachwood Tile and Stone Contractors · Hermosa Beach Tile and Stone Contractors · Niceville Tile and Stone Contractors · Rancho Mirage Tile and Stone Contractors · Castaic Design-Build Firms · Mililani Town Design-Build Firmsvpierce
plllog
sandnOriginal Author
mtnrdredux_gw
dianalo
formerlyflorantha
function_first
sandnOriginal Author
doggonegardener
harrimann
bacin0
sandesurf
marcydc
momfromthenorth
rhome410
desertsteph
Cloud Swift
dianalo