Looking for pics of Kohler Whitehaven installed
Mom23Es
12 years ago
Featured Answer
Sort by:Oldest
Comments (24)
Mom23Es
12 years agoRelated Professionals
Arlington Kitchen & Bathroom Designers · Carlisle Kitchen & Bathroom Designers · Lockport Kitchen & Bathroom Designers · Moraga Kitchen & Bathroom Designers · Artondale Kitchen & Bathroom Remodelers · Blasdell Kitchen & Bathroom Remodelers · Lincoln Kitchen & Bathroom Remodelers · Port Orange Kitchen & Bathroom Remodelers · Red Bank Kitchen & Bathroom Remodelers · Princeton Kitchen & Bathroom Remodelers · Prairie Village Kitchen & Bathroom Remodelers · Sharonville Kitchen & Bathroom Remodelers · Indian Creek Cabinets & Cabinetry · Lackawanna Cabinets & Cabinetry · Warr Acres Cabinets & Cabinetrybwal2012
12 years agosserra85
12 years agoMom23Es
12 years agodiscojones
11 years agosserra85
11 years agoAboutToGetDusty
11 years agoDonaleen Kohn
11 years agodiscojones
11 years agosserra85
11 years agop.ball2
11 years agoMom23Es
11 years agoAboutToGetDusty
11 years agoAboutToGetDusty
11 years agoDonaleen Kohn
11 years agoDonaleen Kohn
11 years agoMom23Es
11 years agoDonaleen Kohn
11 years agoMom23Es
11 years agodiscojones
11 years agodiscojones
11 years agodiscojones
11 years agoMarie Frenkel
8 years ago
Related Stories

BATHROOM DESIGNShould You Install a Urinal at Home?
Wall-mounted pit stops are handy in more than just man caves — and they can look better than you might think
Full Story
LAUNDRY ROOMSLaundry Room Redo Adds Function, Looks and Storage
After demolishing their old laundry room, this couple felt stuck. A design pro helped them get on track — and even find room to store wine
Full Story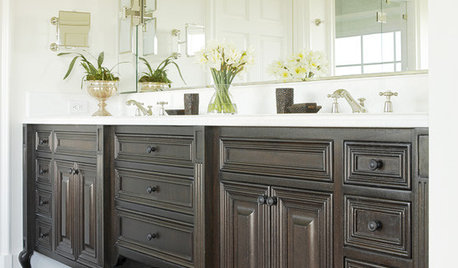
BATHROOM DESIGNA Furniture Look for Your Bathroom Vanity
Give your vanity custom style with carved legs, molding and furniture details
Full Story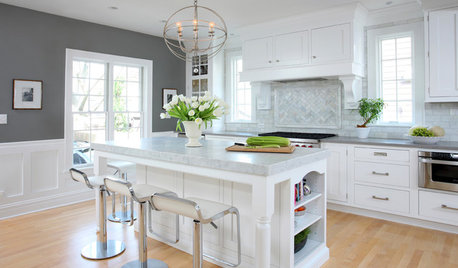
KITCHEN DESIGNHow to Add a Kitchen Backsplash
Great project: Install glass, tile or another decorative material for a gorgeous and protective backsplash
Full Story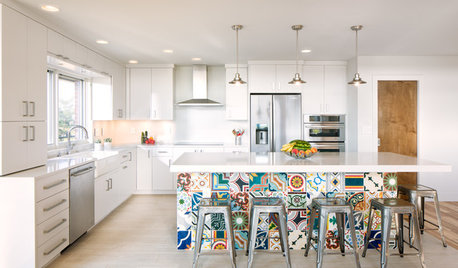
KITCHEN DESIGNNew This Week: 4 Ways to Punch Up a White Kitchen
Avoid the hospital look by introducing a bit of color, personality and contrast
Full Story
KITCHEN DESIGN8 Ways to Configure Your Kitchen Sink
One sink or two? Single bowl or double? Determine which setup works best for you
Full Story
BATHROOM DESIGNThe Case for a Curbless Shower
A Streamlined, Open Look is a First Thing to Explore When Renovating a Bath
Full Story
BATHROOM WORKBOOK5 Ways With a 5-by-8-Foot Bathroom
Look to these bathroom makeovers to learn about budgets, special features, splurges, bargains and more
Full Story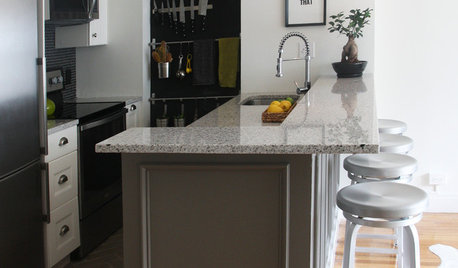
BEFORE AND AFTERSA Boston Kitchen and Bath Go From Dreary to Darling
See how a $25,000 renovation budget gave 2 outdated spaces in a small Massachusetts apartment a brand-new look
Full Story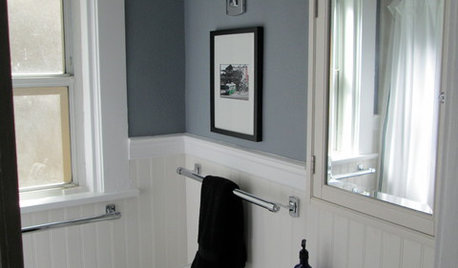
BATHROOM DESIGNMakeover Magic: Period Style for an All-New 1920s Bathroom
Leaky fixtures and water damage got the heave-ho, while the entire bathroom got a crisp new look in line with the home's style
Full Story





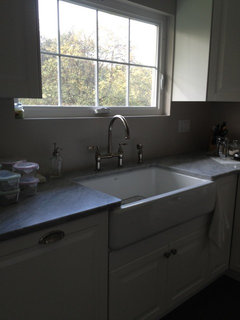





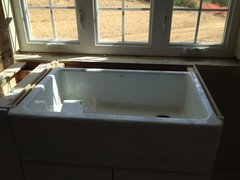
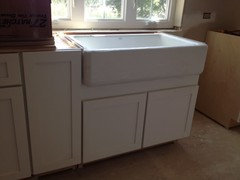
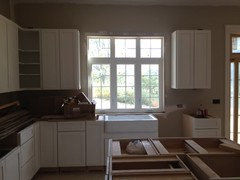


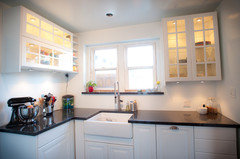




sserra85