How Close To Window Should Cabinets Go?
mcraney
15 years ago
Featured Answer
Sort by:Oldest
Comments (26)
diane4570
15 years agoBuehl
15 years agoRelated Professionals
Ballenger Creek Kitchen & Bathroom Designers · College Park Kitchen & Bathroom Designers · Commerce City Kitchen & Bathroom Designers · Piedmont Kitchen & Bathroom Designers · Charlottesville Kitchen & Bathroom Remodelers · Creve Coeur Kitchen & Bathroom Remodelers · Franconia Kitchen & Bathroom Remodelers · Garden Grove Kitchen & Bathroom Remodelers · Pico Rivera Kitchen & Bathroom Remodelers · Spokane Kitchen & Bathroom Remodelers · Bullhead City Cabinets & Cabinetry · North Plainfield Cabinets & Cabinetry · Mill Valley Tile and Stone Contractors · Redondo Beach Tile and Stone Contractors · Lake Butler Design-Build Firmsbuddyrose
15 years agoshipshape
15 years agosmilingjudy
15 years agoalice462
15 years agokatiee511
15 years agocotehele
15 years agobiochem101
15 years agoccoombs1
15 years agoidrive65
15 years agocat_mom
15 years ago2ajsmama
15 years agochefkev
15 years agorhome410
15 years agolesmis
15 years ago2ajsmama
15 years ago2ajsmama
15 years agoraehelen
15 years ago3katz4me
15 years agorhome410
15 years ago2ajsmama
15 years agolesmis
15 years ago2ajsmama
15 years ago2ajsmama
15 years ago
Related Stories
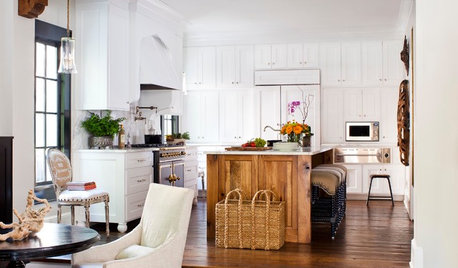
KITCHEN DESIGNKitchen of the Week: Going Elegant and Bright in a 1900s Home
Dark and closed off no more, this Atlanta kitchen now has a classic look, increased natural light and a more open plan
Full Story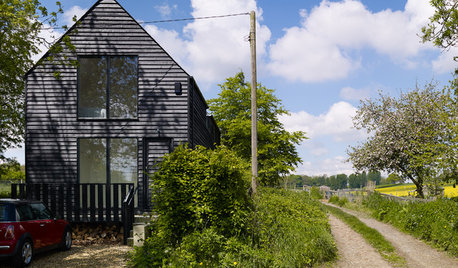
HOMES AROUND THE WORLDHouzz Tour: Rustic and Modern Go Hand in Hand
Floor-to-ceiling windows and simple interiors make this bright and airy Wiltshire home rustic chic without the chintz
Full Story
KITCHEN DESIGNHave Your Open Kitchen and Close It Off Too
Get the best of both worlds with a kitchen that can hide or be in plain sight, thanks to doors, curtains and savvy design
Full Story
KITCHEN DESIGNOpen vs. Closed Kitchens — Which Style Works Best for You?
Get the kitchen layout that's right for you with this advice from 3 experts
Full Story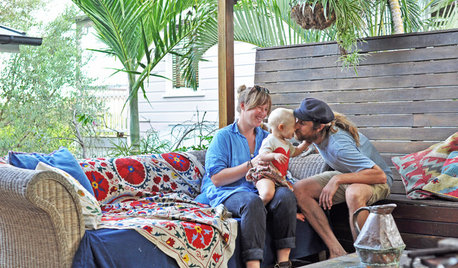
MY HOUZZMy Houzz: Family Is Close at Hand in a 19th-Century Brisbane Cottage
An Australia couple’s updated home in the city’s leafy hills pays homage to residents past and present
Full Story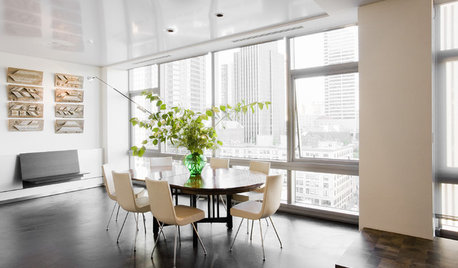
Keep Calm and Carry On: Going Beyond the Poster
Create a soothing retreat with texture, light, repetition and the beauty of nature
Full Story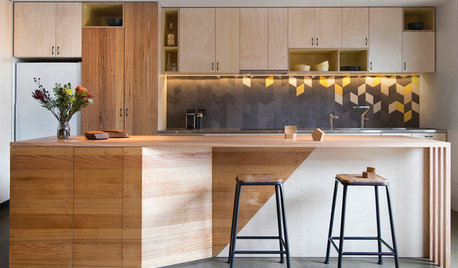
DECORATING GUIDESHow to Go Geometric Without Going Overboard
If your home decorating isn’t adding up, consider angles and shapes to help solve the equation
Full Story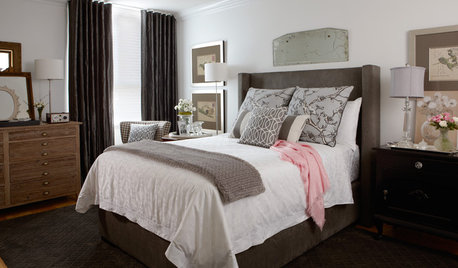
MORE ROOMSA Bedroom Lets Go to Gain Elegance and Serenity
Cluttered and outdated, this Ontario bedroom needed purging before it could take on a more sophisticated style
Full Story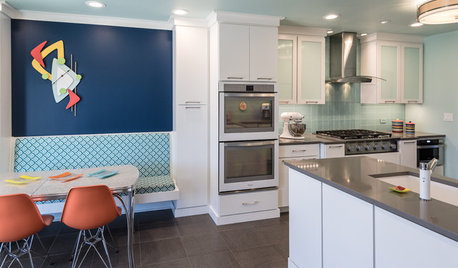
KITCHEN OF THE WEEKKitchen of the Week: Fans of Traditional Style Go For a ‘Mad Men’ Look
The TV show inspires a couple to turn their back on the style they knew and embrace a more fun and funkier vibe in their kitchen
Full StorySponsored
Columbus Area's Luxury Design Build Firm | 17x Best of Houzz Winner!
More Discussions






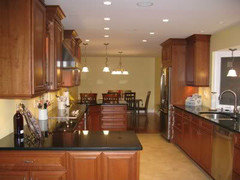

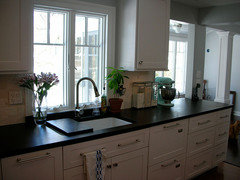


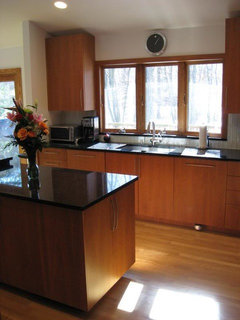
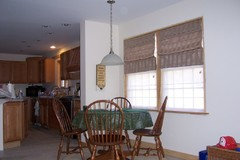
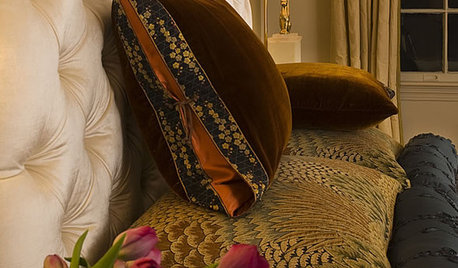




rhome410