Give me the bad news...
blubird
14 years ago
Related Stories
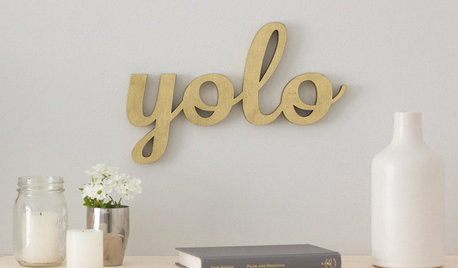

GRAYChoosing Color: Give Me More Gray Days
Layer On the Grays for a Sophisticated Look in Any Room
Full Story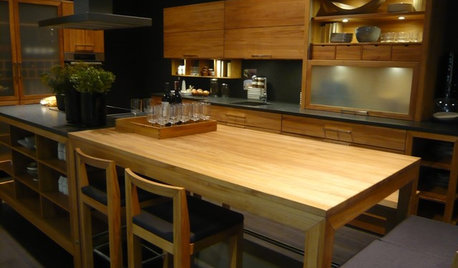
KITCHEN DESIGNSpecial Report: Kitchen News from Cologne
Blended Kitchen-Living Rooms, Super-Skinny Counters and Hidden Appliances Are Headed This Way
Full Story
TASTEMAKERSNew Series to Give a Glimpse of Life ‘Unplugged’
See what happens when city dwellers relocate to off-the-grid homes in a new show premiering July 29. Tell us: Could you pack up urban life?
Full Story
KITCHEN DESIGNSo Over Stainless in the Kitchen? 14 Reasons to Give In to Color
Colorful kitchen appliances are popular again, and now you've got more choices than ever. Which would you choose?
Full Story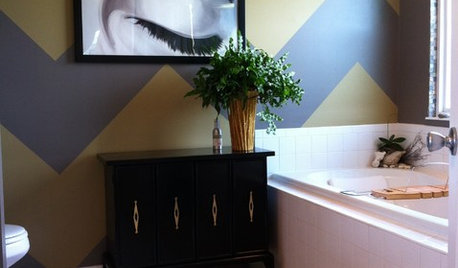
BATHROOM DESIGN7 Reasons to Give Your Bath Zone a Living Room Vibe
With a few living room–like touches, you can transform your bathroom into a practical, relaxing retreat that’s overflowing with personality
Full Story
ARTShow News: Rare Quilts Get Museum Time
See 6 intricate designs from a California exhibition and get tips for building your own quilt collection
Full Story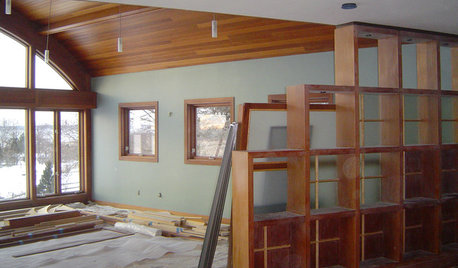
REMODELING GUIDESHouzz News: Remodeling Heats Up
With the U.S. economy showing signs of recovery, homeowners invest in quality, livability and "a place to make their own"
Full Story
DECORATING GUIDESSpecial Report: Design News from Toronto
See playful color, fur pendants, ornate chandeliers, dark wood and more at the 2011 Toronto Interior Design Show
Full Story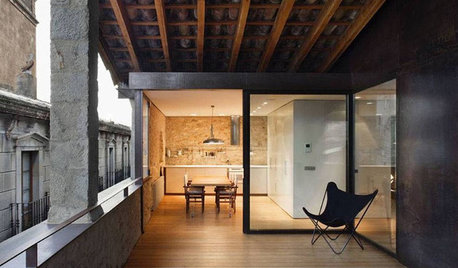
Minimalist Home in Spain Wins World Architecture News Award
An unadorned house in an ancient Catalonian district catches the attention of the jury panel for its minimalist interior design
Full StorySponsored
Professional Remodelers in Franklin County Specializing Kitchen & Bath
More Discussions






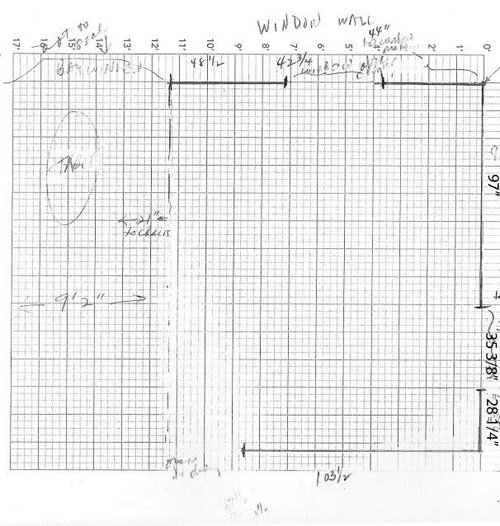

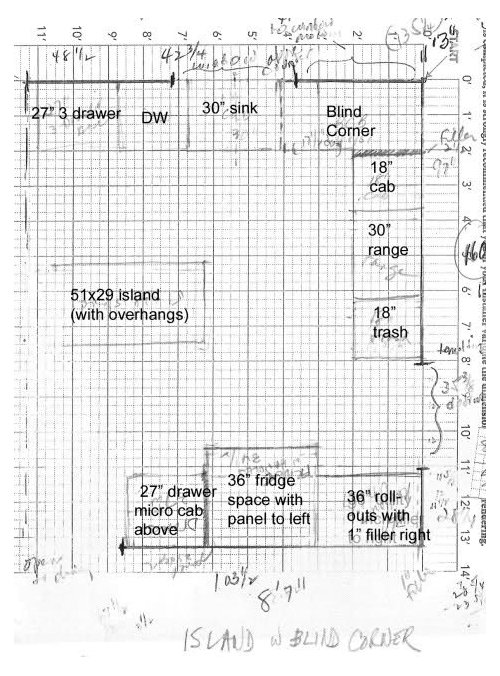



blubirdOriginal Author
bostonpam
Related Professionals
Knoxville Kitchen & Bathroom Designers · Plymouth Kitchen & Bathroom Designers · Yorba Linda Kitchen & Bathroom Designers · South Farmingdale Kitchen & Bathroom Designers · North Druid Hills Kitchen & Bathroom Remodelers · Jacksonville Kitchen & Bathroom Remodelers · Vashon Kitchen & Bathroom Remodelers · Warren Kitchen & Bathroom Remodelers · Princeton Kitchen & Bathroom Remodelers · Fairmont Kitchen & Bathroom Remodelers · Sharonville Kitchen & Bathroom Remodelers · Drexel Hill Cabinets & Cabinetry · North Massapequa Cabinets & Cabinetry · Palos Verdes Estates Cabinets & Cabinetry · Riverbank Cabinets & Cabinetrychris45ny
homechef
eastbaymom
cheri127
blubirdOriginal Author
chris45ny
rhome410
calimama
blubirdOriginal Author
rhome410
eastbaymom
blubirdOriginal Author
rhome410
kodak1
blubirdOriginal Author
rhome410