What do you think of this recessed light placement??
stretchad
16 years ago
Related Stories
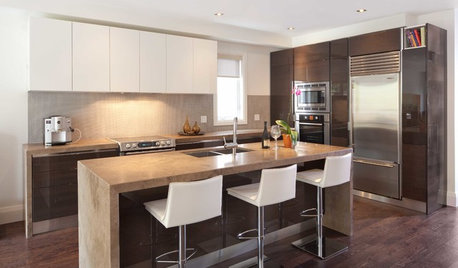
LIGHTINGGet Your Home's Recessed Lighting Right
Learn the formula for how much light a room needs plus how to space downlights, use dimmers and more
Full Story
BATHROOM DESIGNShould You Get a Recessed or Wall-Mounted Medicine Cabinet?
Here’s what you need to know to pick the right bathroom medicine cabinet and get it installed
Full Story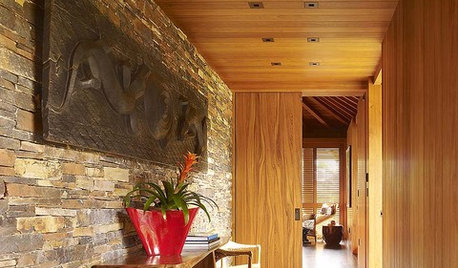
LIGHTINGRecessed Lighting 101
Looking to brighten a drab, dim space? Recessed lighting may be your answer. Here's what you need to know
Full Story
BATHROOM WORKBOOKStandard Fixture Dimensions and Measurements for a Primary Bath
Create a luxe bathroom that functions well with these key measurements and layout tips
Full Story
HOUZZ TOURSHouzz Tour: Visit a Forward Thinking Family Complex
Four planned structures on a double lot smartly make room for the whole family or future renters
Full Story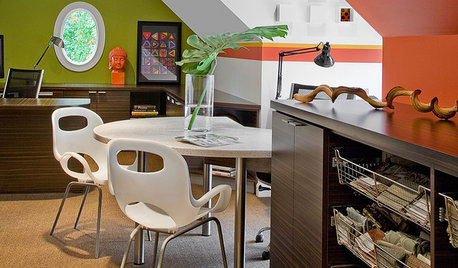
DECORATING GUIDESPro to Pro: Learn Your Client’s Thinking Style
Knowing how someone thinks can help you determine the best way to conduct an interior design presentation
Full Story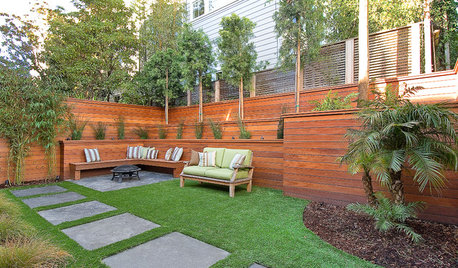
LANDSCAPE DESIGNCreate a Remarkable Garden by Thinking in 3D
Thinking of your space as a dimensional piece of sculpture can make it grand no matter what size it is
Full Story
ARCHITECTUREThink Like an Architect: How to Pass a Design Review
Up the chances a review board will approve your design with these time-tested strategies from an architect
Full Story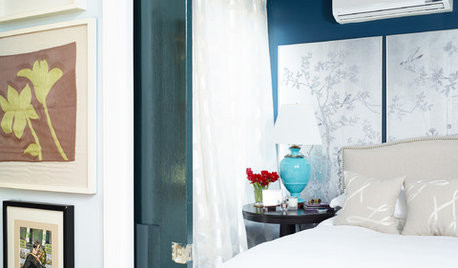
BEDROOMS11 Things You Didn’t Think You Could Fit Into a Small Bedroom
Clever designers have found ways to fit storage, murals and even chandeliers into these tight sleeping spaces
Full Story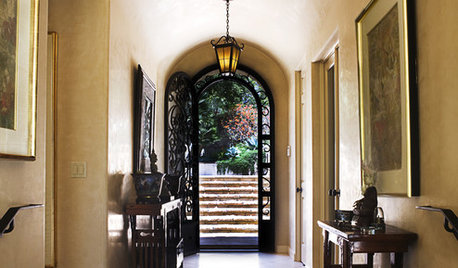
ARCHITECTUREThink Like an Architect: How to Work With a Design Wish List
Build the home of your dreams by learning how to best communicate your vision to your architect
Full StorySponsored
Columbus Area's Luxury Design Build Firm | 17x Best of Houzz Winner!
More Discussions








dlseek
rachelle_g
Related Professionals
Clarksburg Kitchen & Bathroom Designers · East Islip Kitchen & Bathroom Designers · South Farmingdale Kitchen & Bathroom Designers · Holden Kitchen & Bathroom Remodelers · Hickory Kitchen & Bathroom Remodelers · Skokie Kitchen & Bathroom Remodelers · Wilmington Island Kitchen & Bathroom Remodelers · Crestview Cabinets & Cabinetry · Hopkinsville Cabinets & Cabinetry · Jeffersontown Cabinets & Cabinetry · Sunset Cabinets & Cabinetry · Short Hills Cabinets & Cabinetry · Santa Monica Tile and Stone Contractors · Lake Butler Design-Build Firms · Palos Verdes Estates Design-Build Firmszelmar
dlseek
berryberry
zelmar
Tom Pultz
stretchadOriginal Author
stretchadOriginal Author
rachelle_g