Island with cabinets on both sides as well as seating on one?
sue2012
12 years ago
Featured Answer
Sort by:Oldest
Comments (19)
windycitylindy
12 years agokalapointer
11 years agoRelated Professionals
El Dorado Hills Kitchen & Bathroom Designers · Sunrise Manor Kitchen & Bathroom Remodelers · Dearborn Kitchen & Bathroom Remodelers · Fort Washington Kitchen & Bathroom Remodelers · Overland Park Kitchen & Bathroom Remodelers · South Lake Tahoe Kitchen & Bathroom Remodelers · South Park Township Kitchen & Bathroom Remodelers · Allentown Cabinets & Cabinetry · Graham Cabinets & Cabinetry · Los Altos Cabinets & Cabinetry · Warr Acres Cabinets & Cabinetry · Wilkinsburg Cabinets & Cabinetry · Brentwood Tile and Stone Contractors · Fayetteville Tile and Stone Contractors · Green Valley Tile and Stone ContractorsOlandy
11 years agoMom23Es
11 years agoMichelleDT
11 years agosue2012
11 years agoMichelleDT
11 years agokaysd
11 years agofinestra
11 years agoboxerpups
11 years agoCloud Swift
11 years agosue2012
11 years agoaa62579
11 years agoBuehl
11 years agoMegamuffin
11 years agobrianadarnell
11 years agoOlandy
11 years agoBuehl
11 years ago
Related Stories

KITCHEN DESIGNA Two-Tone Cabinet Scheme Gives Your Kitchen the Best of Both Worlds
Waffling between paint and stain or dark and light? Here’s how to mix and match colors and materials
Full Story
KITCHEN DESIGNTake a Seat at the New Kitchen-Table Island
Hybrid kitchen islands swap storage for a table-like look and more seating
Full Story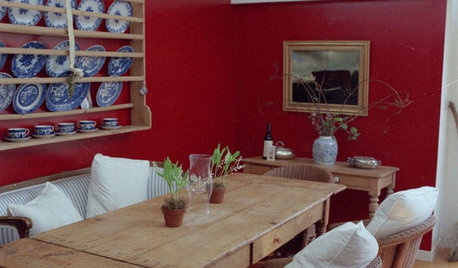
DINING ROOMS9 Chairs That Sit Well With the Farm Table
OK, one is really a bench. But these seating options for a farm table are so spot on, you'll be too busy pulling one up to notice
Full Story
KITCHEN LAYOUTSWays to Fall in Love With a One-Wall Kitchen
You can get more living space — without losing functionality — by grouping your appliances and cabinets on a single wall
Full Story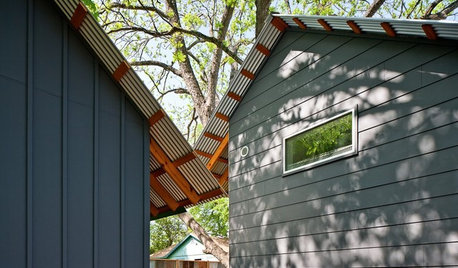
REMODELING GUIDESFiber Cement Siding Takes a Front Seat
Not just a wood or vinyl substitute, fiber cement is a stellar siding choice in its own right for modern home exteriors
Full Story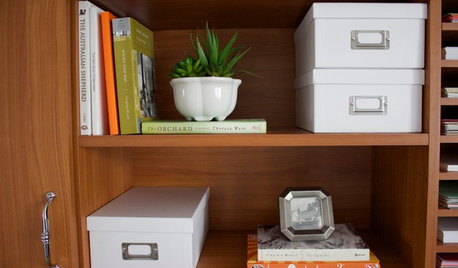
HOME OFFICESRoom of the Day: A His-and-Hers Office They Both Want to Use
Pleasing colors, nature-inspired artwork and better organization give this room a bright, welcoming feel on a tight budget
Full Story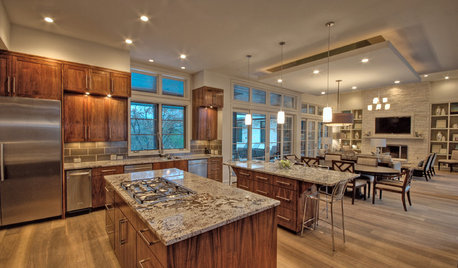
KITCHEN DESIGN7 Strategies for a Well-Designed Kitchen
Get a kitchen that fits your lifestyle and your design tastes with these guidelines from an architect
Full Story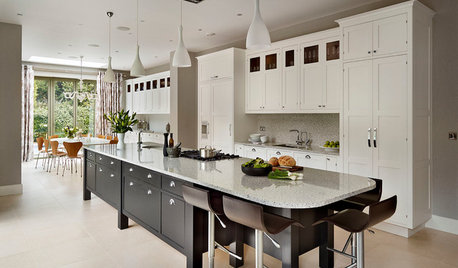
KITCHEN DESIGNSupersized Storage in a Striking Surrey Kitchen
A bold and beautiful island provides plenty of space for cooking, seating and storage
Full Story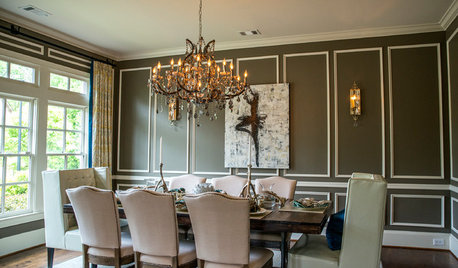
BLACKHow to Decorate With Brown, Black — or Both
Black is best for engineered materials; brown works great for textures — and more designer tips for working with these two classic colors
Full Story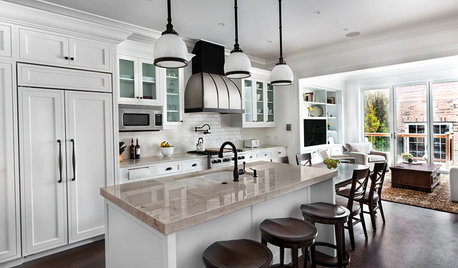
KITCHEN OF THE WEEKKitchen of the Week: Good Flow for a Well-Detailed Chicago Kitchen
A smart floor plan and a timeless look create an inviting kitchen in a narrow space for a newly married couple
Full Story

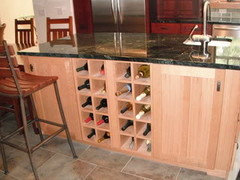
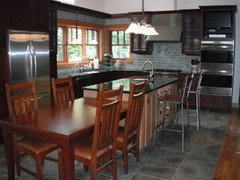
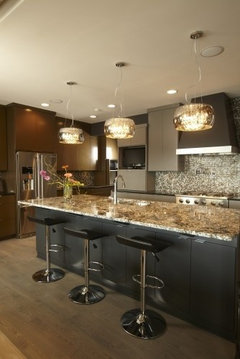

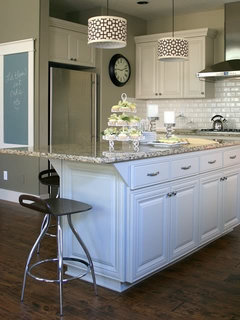
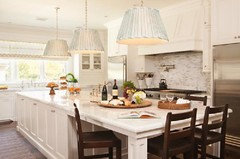

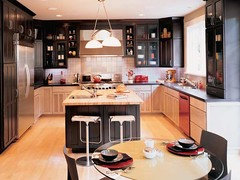
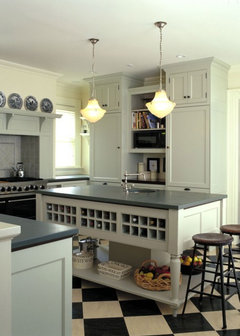
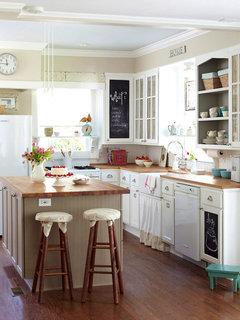

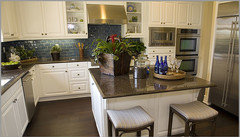
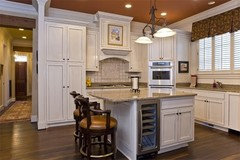



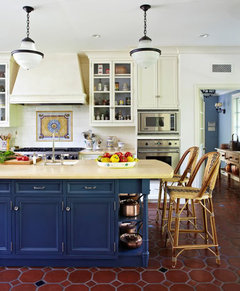



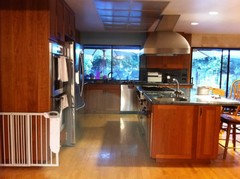




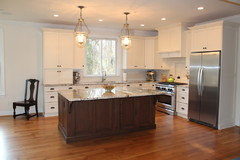
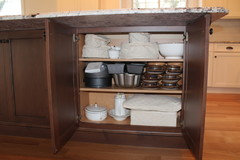
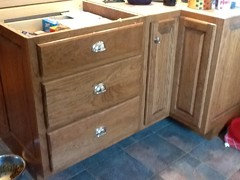





MichelleDT