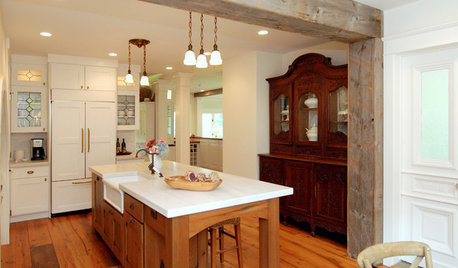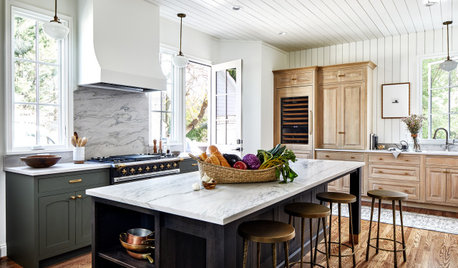L Shape Kitchen with Island: Where do I put the sink?
wamot
10 years ago
Related Stories

KITCHEN DESIGNWhere Should You Put the Kitchen Sink?
Facing a window or your guests? In a corner or near the dishwasher? Here’s how to find the right location for your sink
Full Story
THE HARDWORKING HOMEWhere to Put the Laundry Room
The Hardworking Home: We weigh the pros and cons of washing your clothes in the basement, kitchen, bathroom and more
Full Story
KITCHEN DESIGNIdeas for L-Shaped Kitchens
For a Kitchen With Multiple Cooks (and Guests), Go With This Flexible Design
Full Story
KITCHEN DESIGNDouble Islands Put Pep in Kitchen Prep
With all that extra space for slicing and dicing, dual islands make even unsavory kitchen tasks palatable
Full Story
KITCHEN LAYOUTSHow to Make the Most of Your L-Shaped Kitchen
These layouts make efficient use of space, look neat and can be very sociable. Here’s how to plan yours
Full Story
KITCHEN DESIGNKitchen Solution: The Main Sink in the Island
Putting the Sink in the Island Creates a Super-Efficient Work Area — and Keeps the Cook Centerstage
Full Story
DECORATING GUIDESDesign Dilemma: Where to Put the Media Center?
Help a Houzz User Find the Right Place for Watching TV
Full Story
KITCHEN DESIGNKitchen Layouts: Ideas for U-Shaped Kitchens
U-shaped kitchens are great for cooks and guests. Is this one for you?
Full Story
REMODELING GUIDESWhere to Splurge, Where to Save in Your Remodel
Learn how to balance your budget and set priorities to get the home features you want with the least compromise
Full Story
KITCHEN DESIGNYour Guide to 6 Kitchen Island Styles
L-shaped, galley, curved or furniture-style? Find out which type of kitchen island is right for you
Full StorySponsored
Columbus Area's Luxury Design Build Firm | 17x Best of Houzz Winner!
More Discussions











wamotOriginal Author
wamotOriginal Author
Related Professionals
Ballenger Creek Kitchen & Bathroom Designers · Owasso Kitchen & Bathroom Designers · Cleveland Kitchen & Bathroom Remodelers · Folsom Kitchen & Bathroom Remodelers · Glendale Kitchen & Bathroom Remodelers · Morgan Hill Kitchen & Bathroom Remodelers · Patterson Kitchen & Bathroom Remodelers · Eufaula Kitchen & Bathroom Remodelers · East Saint Louis Cabinets & Cabinetry · Aspen Hill Cabinets & Cabinetry · Dover Cabinets & Cabinetry · Highland Village Cabinets & Cabinetry · Reading Cabinets & Cabinetry · Warr Acres Cabinets & Cabinetry · Hermosa Beach Tile and Stone ContractorswamotOriginal Author
wamotOriginal Author
Gracie
sjhockeyfan325
scrappy25
debrak2008
wamotOriginal Author
debrak2008
wamotOriginal Author
lavender_lass
wamotOriginal Author
laughablemoments
lavender_lass
wamotOriginal Author
wamotOriginal Author
wamotOriginal Author
wamotOriginal Author
Wewish
redjulie
wamotOriginal Author
Wewish
greenhaven
lavender_lass
lisa_a
Awnmyown
lavender_lass
wamotOriginal Author
wamotOriginal Author
lisa_a
wamotOriginal Author
lisa_a
lavender_lass
Gooster
lisa_a
wamotOriginal Author