2 years in the making. Would like to hear your design ideas
cflaherty
13 years ago
Related Stories
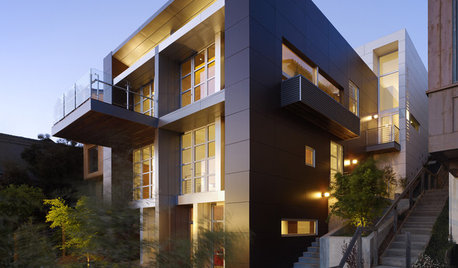
HOUZZ TOURSHouzz Tour: A Hillside Home 14 Years in the Making
Time meant far less to this California architect than designing a home suited to the land
Full Story
LIFEHouzz Call: What's Your New Year's Resolution for the House?
Whether you've resolved to finally finish a remodeling project or not stress about your home's imperfections, we'd like to hear your plan
Full Story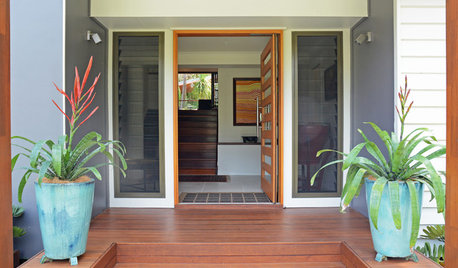
HOMES AROUND THE WORLDMy Houzz: A Dream Home 25 Years in the Making
A couple who had partly renovated their old clapboard home finally complete it to suit their empty-nester lifestyle
Full Story
KITCHEN OF THE WEEKKitchen of the Week: 27 Years in the Making for New Everything
A smarter floor plan and updated finishes help create an efficient and stylish kitchen for a couple with grown children
Full Story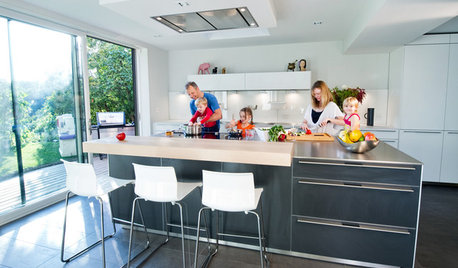
DECORATING GUIDES10 Popular Design Trends to Carry Into the New Year
A designer shares the looks that are likely to stay in style in 2016 and beyond
Full Story
UNIVERSAL DESIGNMy Houzz: Universal Design Helps an 8-Year-Old Feel at Home
An innovative sensory room, wide doors and hallways, and other thoughtful design moves make this Canadian home work for the whole family
Full Story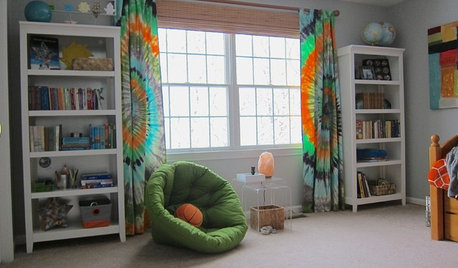
KIDS’ SPACESThis Designer’s Client Was Her 10-Year-Old Son
What do you give a boy with a too-babyish bedroom when he’s approaching double digits? See for yourself
Full Story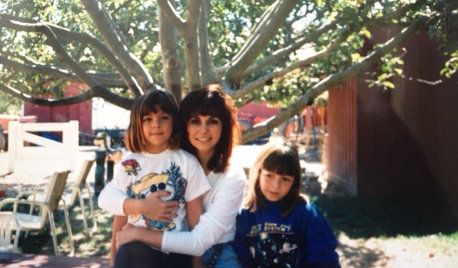
LIFEHouzz Call: What Has Mom Taught You About Making a Home?
Whether your mother taught you to cook and clean or how to order takeout and let messes be, we'd like to hear about it
Full Story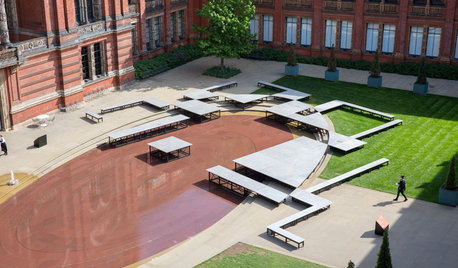
EVENTSPreview Some Captivating Art in This Year’s London Design Festival
The Victoria and Albert Museum’s LDF exhibits are about reflection, wearable art, tiny insects and lots of Swarovski crystals
Full Story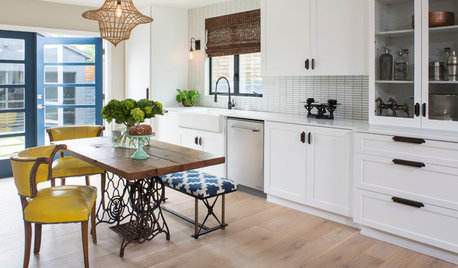
KITCHEN DESIGNGet Ideas From This Year’s Top 20 Kitchen Tours
Smart storage, functionality for cooks and families, vintage touches and lots of personality mark your favorites of 2015
Full Story









cflahertyOriginal Author
Buehl
Related Professionals
Fresno Kitchen & Bathroom Designers · Forest Hill Kitchen & Bathroom Remodelers · Apex Kitchen & Bathroom Remodelers · Glendale Kitchen & Bathroom Remodelers · Mooresville Kitchen & Bathroom Remodelers · Panama City Kitchen & Bathroom Remodelers · Sicklerville Kitchen & Bathroom Remodelers · Vashon Kitchen & Bathroom Remodelers · Winchester Kitchen & Bathroom Remodelers · Prospect Heights Cabinets & Cabinetry · Riverbank Cabinets & Cabinetry · South Riding Cabinets & Cabinetry · Watauga Cabinets & Cabinetry · Central Cabinets & Cabinetry · Glassmanor Design-Build FirmscflahertyOriginal Author
Buehl
Buehl
Buehl
cflahertyOriginal Author
ideagirl2
cflahertyOriginal Author
cflahertyOriginal Author
cflahertyOriginal Author
cflahertyOriginal Author
Buehl
cflahertyOriginal Author