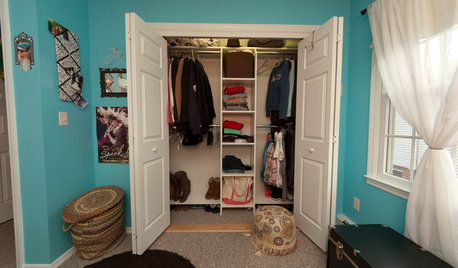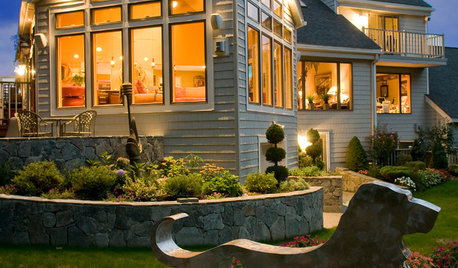Help!! Spacing between upper-lower cabints, etc.
abymas
15 years ago
Related Stories

STANDARD MEASUREMENTSThe Right Dimensions for Your Porch
Depth, width, proportion and detailing all contribute to the comfort and functionality of this transitional space
Full Story
SMALL SPACESDownsizing Help: Storage Solutions for Small Spaces
Look under, over and inside to find places for everything you need to keep
Full Story
ORGANIZING7 Habits to Help a Tidy Closet Stay That Way
Cut the closet clutter for a lifetime — and save money too — by learning how to bring home only clothes you love and need
Full Story
PETS6 Ways to Help Your Dog and Landscape Play Nicely Together
Keep your prized plantings intact and your dog happy too, with this wisdom from an expert gardener and dog guardian
Full Story
KITCHEN DESIGNKey Measurements to Help You Design Your Kitchen
Get the ideal kitchen setup by understanding spatial relationships, building dimensions and work zones
Full Story
UNIVERSAL DESIGNMy Houzz: Universal Design Helps an 8-Year-Old Feel at Home
An innovative sensory room, wide doors and hallways, and other thoughtful design moves make this Canadian home work for the whole family
Full Story
SELLING YOUR HOUSE10 Low-Cost Tweaks to Help Your Home Sell
Put these inexpensive but invaluable fixes on your to-do list before you put your home on the market
Full Story
HOUSEKEEPINGWhen You Need Real Housekeeping Help
Which is scarier, Lifetime's 'Devious Maids' show or that area behind the toilet? If the toilet wins, you'll need these tips
Full Story
SELLING YOUR HOUSE5 Savvy Fixes to Help Your Home Sell
Get the maximum return on your spruce-up dollars by putting your money in the areas buyers care most about
Full Story
MOST POPULAR7 Ways to Design Your Kitchen to Help You Lose Weight
In his new book, Slim by Design, eating-behavior expert Brian Wansink shows us how to get our kitchens working better
Full StoryMore Discussions











kelleg69
abymasOriginal Author
Related Professionals
Commerce City Kitchen & Bathroom Designers · Bensenville Kitchen & Bathroom Designers · Alpine Kitchen & Bathroom Remodelers · Creve Coeur Kitchen & Bathroom Remodelers · Green Bay Kitchen & Bathroom Remodelers · South Lake Tahoe Kitchen & Bathroom Remodelers · Toms River Kitchen & Bathroom Remodelers · Turlock Kitchen & Bathroom Remodelers · Westchester Kitchen & Bathroom Remodelers · Hawthorne Kitchen & Bathroom Remodelers · Bon Air Cabinets & Cabinetry · Brea Cabinets & Cabinetry · Cranford Cabinets & Cabinetry · Highland Village Cabinets & Cabinetry · Wyckoff Cabinets & Cabinetrykelleg69
timber.j
lesmis
holligator
caryscott
furletcity
igloochic
2ajsmama
Buehl
Circus Peanut
timber.j
L H
msgreatdeals
raehelen
abymasOriginal Author