Peninsula/eating bar
judydel
15 years ago
Featured Answer
Comments (17)
stiles
15 years agojudydel
15 years agoRelated Professionals
Forest Hill Kitchen & Bathroom Remodelers · 93927 Kitchen & Bathroom Remodelers · Glen Carbon Kitchen & Bathroom Remodelers · Portage Kitchen & Bathroom Remodelers · Sweetwater Kitchen & Bathroom Remodelers · Tempe Kitchen & Bathroom Remodelers · Trenton Kitchen & Bathroom Remodelers · Hawthorne Kitchen & Bathroom Remodelers · Fort Lauderdale Cabinets & Cabinetry · New Castle Cabinets & Cabinetry · Prior Lake Cabinets & Cabinetry · Radnor Cabinets & Cabinetry · Wildomar Cabinets & Cabinetry · Des Moines Tile and Stone Contractors · Turlock Tile and Stone Contractorsjudydel
15 years agolesmis
15 years agostiles
15 years agostiles
15 years agogldnfan
15 years agoBuehl
15 years agoponotte
15 years agojudydel
15 years agoalku05
15 years agobbtondo
15 years agojudydel
15 years agostiles
15 years agoBuehl
15 years agojudydel
15 years ago
Related Stories

KITCHEN DESIGNKitchen Layouts: Island or a Peninsula?
Attached to one wall, a peninsula is a great option for smaller kitchens
Full Story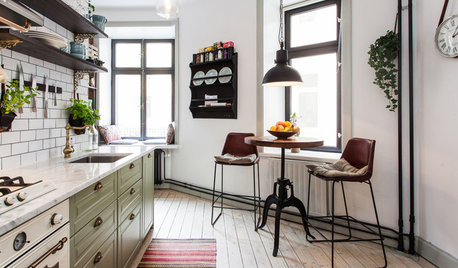
KITCHEN DESIGNFind Your Dining Style: 9 Strategies for Eat-In Kitchens
What kind of seating do you request at a restaurant? It may hold the key to setting up your kitchen table
Full Story
KITCHEN DESIGNKitchen of the Week: Turquoise Cabinets Snazz Up a Space-Savvy Eat-In
Color gives a row house kitchen panache, while a clever fold-up table offers flexibility
Full Story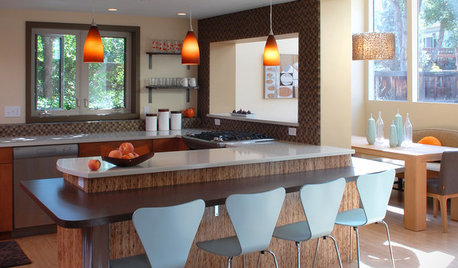
KITCHEN DESIGN8 Inventive Takes on the Breakfast Bar
From simple wood slabs to sleekly sculpted shapes, breakfast bars expand eating, working and prep space in the kitchen
Full Story
KITCHEN DESIGN16 Scrumptious Eat-In Kitchens and What They Want You to Serve
Whether apple-pie cheerful or champagne sophisticated, these eat-in kitchens offer ideas to salivate over
Full Story
LIVING ROOMSLiving Room Meets Dining Room: The New Way to Eat In
Banquette seating, folding tables and clever seating options can create a comfortable dining room right in your main living space
Full Story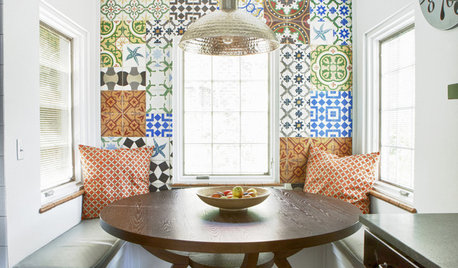
KITCHEN DESIGN10 Kitchen Setups for an Eating Area You’ll Love
Bring color and creativity to the table with cool chairs, statement lighting and artful touches
Full Story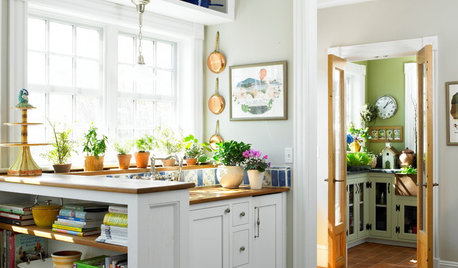
HEALTHY HOME12 Ways to Set Up Your Kitchen for Healthy Eating
Making smart food choices is easier when your kitchen is part of your support team
Full Story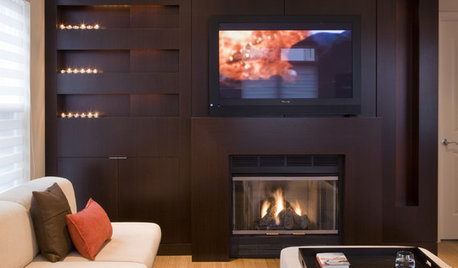
LIFEGo Ahead, Eat in Front of the TV
But at least do it stylishly. A favorite guilty pleasure turns sophisticated with seats, tables and screens designed for a mealtime show
Full Story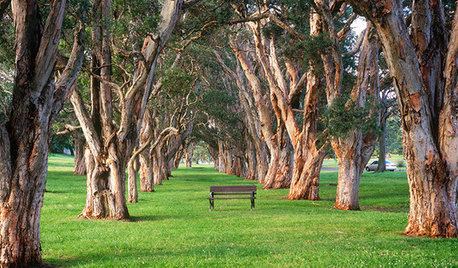
EVENTSEnjoy Plantings, Eat Bugs and Learn at the Australian Garden Show
Indulge your senses at this four-day celebration of gardening, food and more in Sydney — and don't forget to try the crickets
Full Story





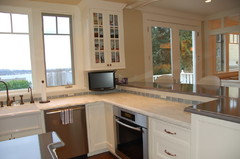
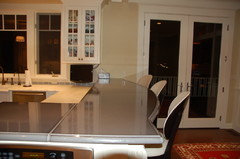




stiles