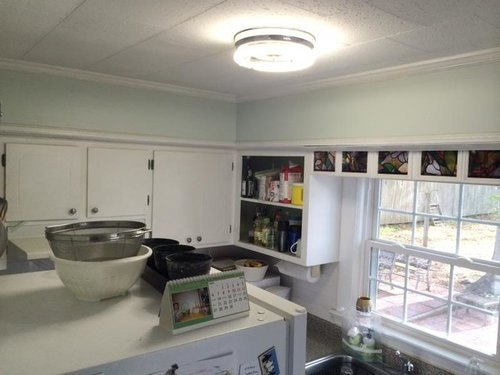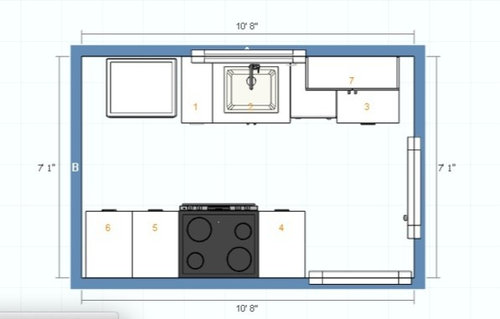Tiny L kitchen layout advice
Kronhaus Custom Works
10 years ago
Related Stories

DECORATING GUIDES10 Design Tips Learned From the Worst Advice Ever
If these Houzzers’ tales don’t bolster the courage of your design convictions, nothing will
Full Story
KITCHEN DESIGNSmart Investments in Kitchen Cabinetry — a Realtor's Advice
Get expert info on what cabinet features are worth the money, for both you and potential buyers of your home
Full Story
KITCHEN DESIGNIdeas for L-Shaped Kitchens
For a Kitchen With Multiple Cooks (and Guests), Go With This Flexible Design
Full Story
LIFEEdit Your Photo Collection and Display It Best — a Designer's Advice
Learn why formal shots may make better album fodder, unexpected display spaces are sometimes spot-on and much more
Full Story
Straight-Up Advice for Corner Spaces
Neglected corners in the home waste valuable space. Here's how to put those overlooked spots to good use
Full Story
KITCHEN DESIGNDetermine the Right Appliance Layout for Your Kitchen
Kitchen work triangle got you running around in circles? Boiling over about where to put the range? This guide is for you
Full Story
KITCHEN LAYOUTSThe Pros and Cons of 3 Popular Kitchen Layouts
U-shaped, L-shaped or galley? Find out which is best for you and why
Full Story
KITCHEN DESIGNKitchen Layouts: A Vote for the Good Old Galley
Less popular now, the galley kitchen is still a great layout for cooking
Full Story
KITCHEN DESIGNKitchen Layouts: Island or a Peninsula?
Attached to one wall, a peninsula is a great option for smaller kitchens
Full Story
KITCHEN DESIGNOpen vs. Closed Kitchens — Which Style Works Best for You?
Get the kitchen layout that's right for you with this advice from 3 experts
Full Story










christina222_gw
Cindy103d
Related Professionals
New Castle Kitchen & Bathroom Designers · Oneida Kitchen & Bathroom Designers · Owasso Kitchen & Bathroom Designers · Olympia Heights Kitchen & Bathroom Designers · Normal Kitchen & Bathroom Remodelers · Shamong Kitchen & Bathroom Remodelers · Citrus Park Kitchen & Bathroom Remodelers · Elk Grove Kitchen & Bathroom Remodelers · Luling Kitchen & Bathroom Remodelers · Southampton Kitchen & Bathroom Remodelers · Indian Creek Cabinets & Cabinetry · Middletown Cabinets & Cabinetry · Wheat Ridge Cabinets & Cabinetry · Baldwin Tile and Stone Contractors · Riverdale Design-Build Firmscatbuilder
Kronhaus Custom WorksOriginal Author
User
ineffablespace
greenhaven
christina222_gw
Kronhaus Custom WorksOriginal Author
mailfox7