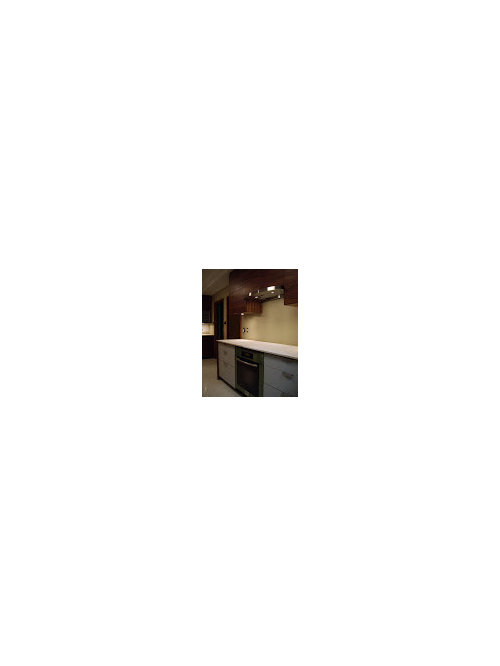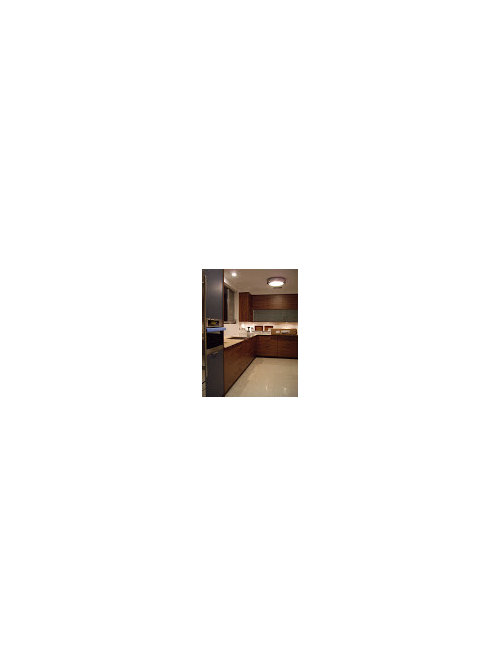design help needed--contemporary kitchen
User
15 years ago
Related Stories

KITCHEN DESIGNDesign Dilemma: My Kitchen Needs Help!
See how you can update a kitchen with new countertops, light fixtures, paint and hardware
Full Story
LIFEDecluttering — How to Get the Help You Need
Don't worry if you can't shed stuff and organize alone; help is at your disposal
Full Story
ORGANIZINGGet the Organizing Help You Need (Finally!)
Imagine having your closet whipped into shape by someone else. That’s the power of working with a pro
Full Story
MOST POPULAR7 Ways to Design Your Kitchen to Help You Lose Weight
In his new book, Slim by Design, eating-behavior expert Brian Wansink shows us how to get our kitchens working better
Full Story
HOUSEKEEPINGWhen You Need Real Housekeeping Help
Which is scarier, Lifetime's 'Devious Maids' show or that area behind the toilet? If the toilet wins, you'll need these tips
Full Story
CONTEMPORARY HOMESFrank Gehry Helps 'Make It Right' in New Orleans
Hurricane Katrina survivors get a colorful, environmentally friendly duplex, courtesy of a starchitect and a star
Full Story
STANDARD MEASUREMENTSKey Measurements to Help You Design Your Home
Architect Steven Randel has taken the measure of each room of the house and its contents. You’ll find everything here
Full Story
KITCHEN DESIGNHere's Help for Your Next Appliance Shopping Trip
It may be time to think about your appliances in a new way. These guides can help you set up your kitchen for how you like to cook
Full Story









puertasdesign
morton5
Related Professionals
Rancho Mirage Kitchen & Bathroom Designers · Ridgefield Kitchen & Bathroom Designers · Southampton Kitchen & Bathroom Designers · White House Kitchen & Bathroom Designers · Grain Valley Kitchen & Bathroom Remodelers · Hanover Township Kitchen & Bathroom Remodelers · Kuna Kitchen & Bathroom Remodelers · Lynn Haven Kitchen & Bathroom Remodelers · Martha Lake Kitchen & Bathroom Remodelers · Richland Kitchen & Bathroom Remodelers · Spokane Kitchen & Bathroom Remodelers · Weston Kitchen & Bathroom Remodelers · Parsippany Cabinets & Cabinetry · Turlock Tile and Stone Contractors · Englewood Tile and Stone Contractorsrhome410
bwaibel
UserOriginal Author
UserOriginal Author
gizmonike
UserOriginal Author
Circus Peanut
giacomo_it
puertasdesign
erikanh
wintertime
gizmonike
rhome410
mom2reese
UserOriginal Author
malhgold
UserOriginal Author
giacomo_it
sochi
UserOriginal Author
giacomo_it