Almost Done - Henrybuilt, Caesarstone, Bluestar, Freedom
stussy49
15 years ago
Related Stories
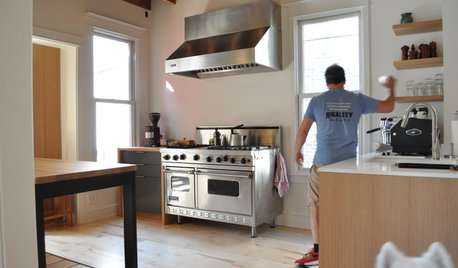
KITCHEN DESIGNPro Chefs Dish on Kitchens: Paul Kahan Shows His Urban Sanctuary
Peek inside Kahan's newly redone home kitchen and learn what he considers most important for a cooking space
Full Story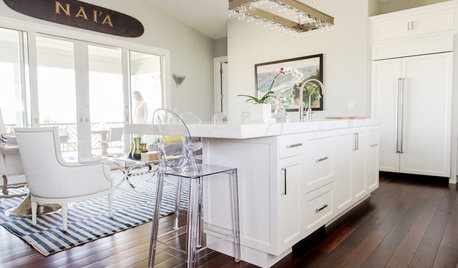
TROPICAL STYLEMy Houzz: New York Chic and Laid-Back Hawaiian Style on Maui
A relocating New Yorker designs an island home influenced by her former city life
Full Story
KITCHEN DESIGNCottage Kitchen’s Refresh Is a ‘Remodel Lite’
By keeping what worked just fine and spending where it counted, a couple saves enough money to remodel a bathroom
Full Story
INSIDE HOUZZUsing Houzz: Create a Home To-Do List
See how to use an ideabook to keep track of your home projects this year
Full Story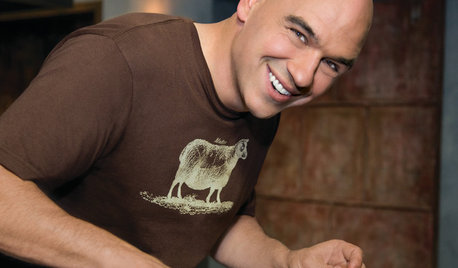
TASTEMAKERSPro Chefs Dish on Kitchens: Michael Symon Shares His Tastes
What does an Iron Chef go for in kitchen layout, appliances and lighting? Find out here
Full Story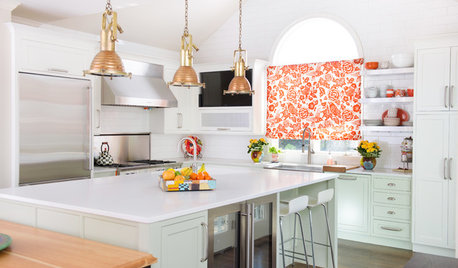
KITCHEN DESIGNKitchen of the Week: Orange Splashes Add Personality in Kansas
Bursts of color and a better layout make cookie baking and everything else more fun for a Midwestern family
Full Story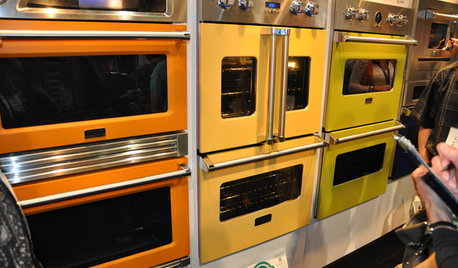
KITCHEN DESIGNStandouts From the 2014 Kitchen & Bath Industry Show
Check out the latest and greatest in sinks, ovens, countertop materials and more
Full Story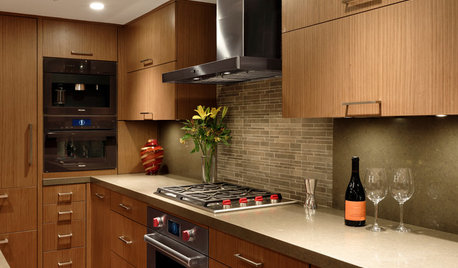
SMALL KITCHENSThe 100-Square-Foot Kitchen: Fully Loaded, No Clutter
This compact condo kitchen fits in modern appliances, a walk-in pantry, and plenty of storage and countertop space
Full Story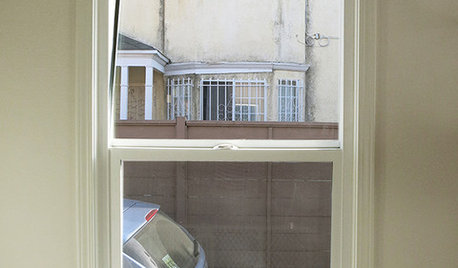
WINDOW TREATMENTS6 Ways to Deal With a Bad View Out the Window
You can come out from behind the closed curtains now. These strategies let in the light while blocking the ugly
Full Story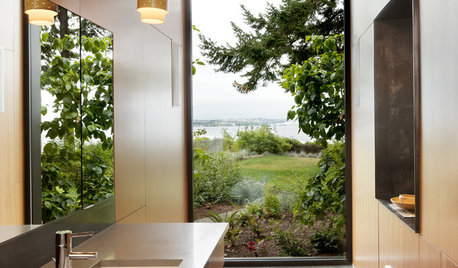
REMODELING GUIDES10 Tips to Maximize Your Whole-House Remodel
Cover all the bases now to ensure many years of satisfaction with your full renovation, second-story addition or bump-out
Full Story





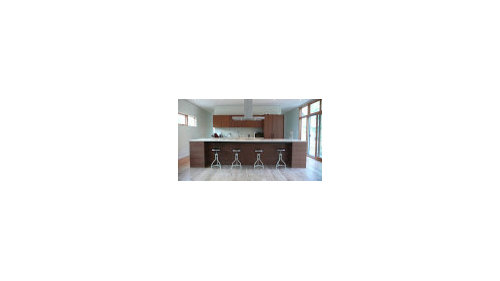
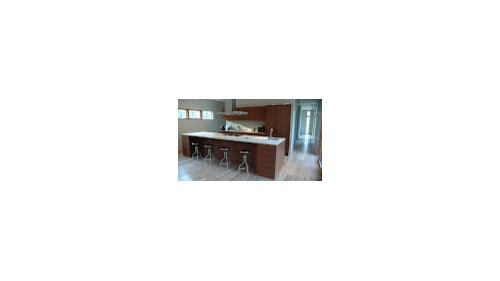







edlakin
stussy49Original Author
Related Professionals
Clute Kitchen & Bathroom Designers · Riviera Beach Kitchen & Bathroom Designers · St. Louis Kitchen & Bathroom Designers · United States Kitchen & Bathroom Designers · Dearborn Kitchen & Bathroom Remodelers · Eagle Kitchen & Bathroom Remodelers · Saint Augustine Kitchen & Bathroom Remodelers · Spanish Springs Kitchen & Bathroom Remodelers · Langley Park Cabinets & Cabinetry · Indian Creek Cabinets & Cabinetry · Oakland Park Cabinets & Cabinetry · Albertville Tile and Stone Contractors · Redondo Beach Tile and Stone Contractors · Spartanburg Tile and Stone Contractors · Shady Hills Design-Build Firmskraftdee
vwhippiechick
mindstorm
caligirl_cottage
neesie
edlakin
mustbnuts zone 9 sunset 9
lily1342
ckag
berryberry
stussy49Original Author
amanda_t
stussy49Original Author
alku05
stussy49Original Author
bob_cville
stussy49Original Author
sarschlos_remodeler
stussy49Original Author
schmede
tartanhabit
mahatmacat1
bmorepanic
cat_mom
stussy49Original Author
mahatmacat1
stussy49Original Author
Tom Pultz
stussy49Original Author
byronmews
caitlinmagner
lenzai
sjhockeyfan325