Advice for hiding soffit
tedforse
11 years ago
Featured Answer
Sort by:Oldest
Comments (14)
irmaly
11 years agoRelated Professionals
Piedmont Kitchen & Bathroom Designers · San Jose Kitchen & Bathroom Designers · Schenectady Kitchen & Bathroom Designers · Brentwood Kitchen & Bathroom Remodelers · Fremont Kitchen & Bathroom Remodelers · Ogden Kitchen & Bathroom Remodelers · Sioux Falls Kitchen & Bathroom Remodelers · Weymouth Kitchen & Bathroom Remodelers · Country Club Cabinets & Cabinetry · Drexel Hill Cabinets & Cabinetry · Red Bank Cabinets & Cabinetry · Wilkinsburg Cabinets & Cabinetry · Corsicana Tile and Stone Contractors · Lake Butler Design-Build Firms · Mililani Town Design-Build Firmsellendi
11 years agormiriam
11 years agododge59
11 years agotedforse
11 years agoirmaly
11 years agoirmaly
11 years agobcafe
11 years agoAboutToGetDusty
11 years agojoyce_6333
11 years agobcafe
11 years agomomtofour
11 years agoSherrie Moore
11 years ago
Related Stories

Straight-Up Advice for Corner Spaces
Neglected corners in the home waste valuable space. Here's how to put those overlooked spots to good use
Full Story
DECORATING GUIDES10 Design Tips Learned From the Worst Advice Ever
If these Houzzers’ tales don’t bolster the courage of your design convictions, nothing will
Full Story
KITCHEN STORAGEKnife Shopping and Storage: Advice From a Kitchen Pro
Get your kitchen holiday ready by choosing the right knives and storing them safely and efficiently
Full Story
KITCHEN DESIGNSmart Investments in Kitchen Cabinetry — a Realtor's Advice
Get expert info on what cabinet features are worth the money, for both you and potential buyers of your home
Full Story
DECORATING GUIDESDecorating Advice to Steal From Your Suit
Create a look of confidence that’s tailor made to fit your style by following these 7 key tips
Full Story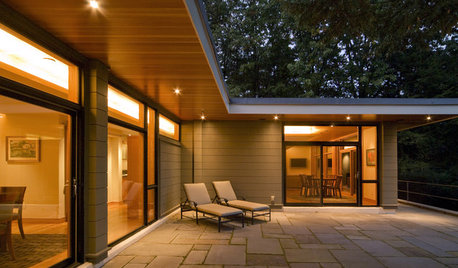
DESIGN DICTIONARYSoffit
Tucked under a roof or near a ceiling, this architectural feature adds a polished look while concealing wires, lights or plumbing
Full Story0
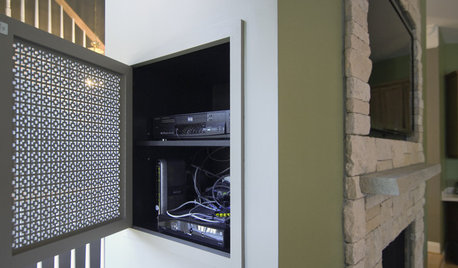
DECORATING GUIDESHow to Hide Your TV Cables
Make your TV room clutter-free by hiding your electronics in the wall
Full Story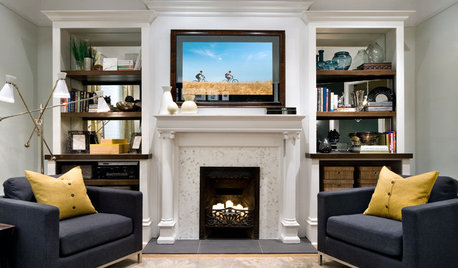
HOME TECHSave Your Decor — Hide Your Media Stuff
When you tuck boxes, wires and speakers into walls and ceilings, all you'll notice is your favorite shows or music
Full Story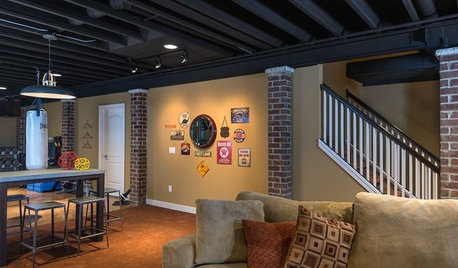
REMODELING GUIDESHow to Hide Your Home's Mechanics
Get ideas for clever ways to disguise your ducts, air returns, drains and more
Full Story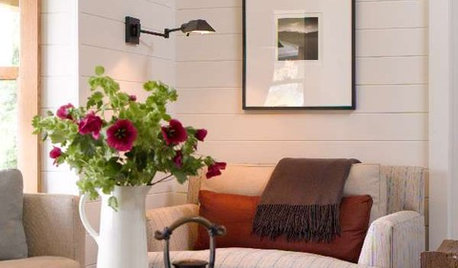
BUDGET DECORATINGEasy Ways to Hide Your Home's Flaws
Clever concealing and distracting tactics help put your home's best face forward
Full Story





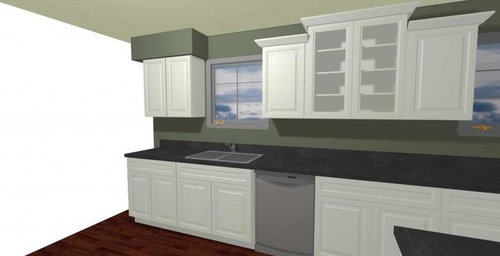

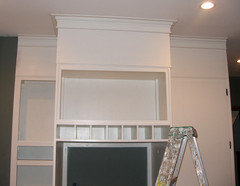


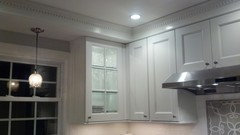



irmaly