Cabinets & table placement in small eat-in kitchen
shivers20
11 years ago
Related Stories

KITCHEN DESIGNKitchen of the Week: Turquoise Cabinets Snazz Up a Space-Savvy Eat-In
Color gives a row house kitchen panache, while a clever fold-up table offers flexibility
Full Story
KITCHEN STORAGEPantry Placement: How to Find the Sweet Spot for Food Storage
Maybe it's a walk-in. Maybe it's cabinets flanking the fridge. We help you figure out the best kitchen pantry type and location for you
Full Story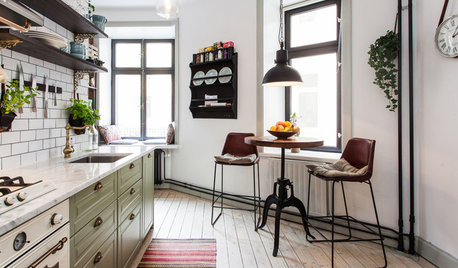
KITCHEN DESIGNFind Your Dining Style: 9 Strategies for Eat-In Kitchens
What kind of seating do you request at a restaurant? It may hold the key to setting up your kitchen table
Full Story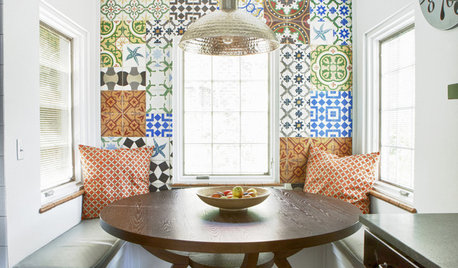
KITCHEN DESIGN10 Kitchen Setups for an Eating Area You’ll Love
Bring color and creativity to the table with cool chairs, statement lighting and artful touches
Full Story
SMALL KITCHENS10 Things You Didn't Think Would Fit in a Small Kitchen
Don't assume you have to do without those windows, that island, a home office space, your prized collections or an eat-in nook
Full Story
KITCHEN DESIGNGoodbye, Island. Hello, Kitchen Table
See why an ‘eat-in’ table can sometimes be a better choice for a kitchen than an island
Full Story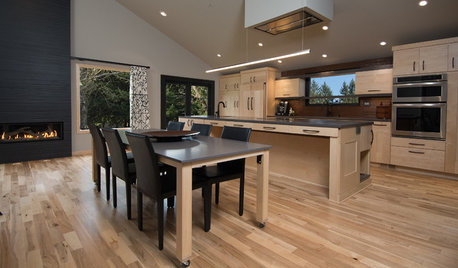
KITCHEN DESIGNKitchen of the Week: A Handy Rollout Dining Table Adds Flexibility
The dual-use eating surface is just one of the smart design features in this renovated Oregon kitchen
Full Story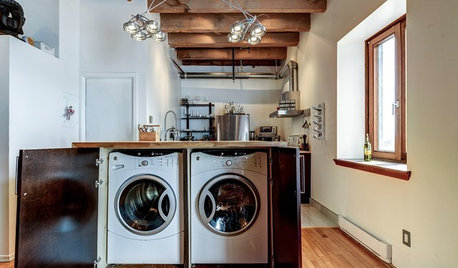
LAUNDRY ROOMSA Kitchen Laundry Cabinet Full of Surprises
A little DIY spirit allowed this homeowner to add a washer, dryer, kitchen countertop and dining table all in one
Full Story
KITCHEN DESIGN16 Scrumptious Eat-In Kitchens and What They Want You to Serve
Whether apple-pie cheerful or champagne sophisticated, these eat-in kitchens offer ideas to salivate over
Full Story
LIVING ROOMSLiving Room Meets Dining Room: The New Way to Eat In
Banquette seating, folding tables and clever seating options can create a comfortable dining room right in your main living space
Full Story





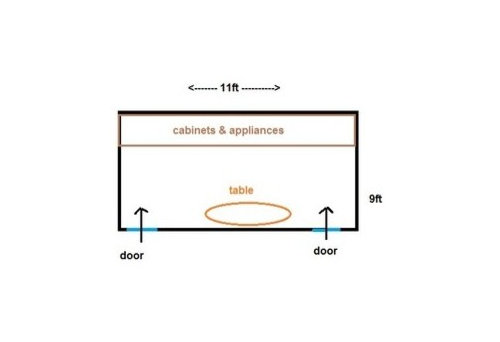



smiling
liriodendron
Related Professionals
Hammond Kitchen & Bathroom Designers · West Virginia Kitchen & Bathroom Designers · South Barrington Kitchen & Bathroom Designers · Oklahoma City Kitchen & Bathroom Remodelers · Omaha Kitchen & Bathroom Remodelers · Port Orange Kitchen & Bathroom Remodelers · San Juan Capistrano Kitchen & Bathroom Remodelers · Winchester Kitchen & Bathroom Remodelers · Bon Air Cabinets & Cabinetry · Land O Lakes Cabinets & Cabinetry · Little Chute Cabinets & Cabinetry · Prior Lake Cabinets & Cabinetry · Albertville Tile and Stone Contractors · Hermiston Tile and Stone Contractors · Mililani Town Design-Build Firmstexasgal47
herbflavor