Need help choosing wood countertop to coordinate with wood floors
olympia776
9 years ago
Related Stories

MATERIALSWhat to Ask Before Choosing a Hardwood Floor
We give you the details on cost, installation, wood varieties and more to help you pick the right hardwood flooring
Full Story
KITCHEN DESIGN3 Steps to Choosing Kitchen Finishes Wisely
Lost your way in the field of options for countertop and cabinet finishes? This advice will put your kitchen renovation back on track
Full Story
REMODELING GUIDESDesigner Confessions: Torn Between Wood Floors
19 Photos to Help You Choose a Wood Floor Finish
Full Story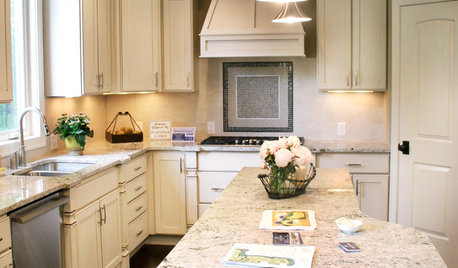
KITCHEN DESIGNKitchen Countertops 101: Choosing a Surface Material
Explore the pros and cons of 11 kitchen countertop materials. The options may surprise you
Full Story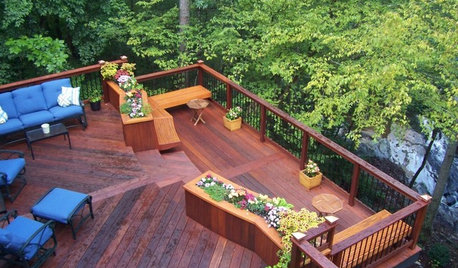
GARDENING AND LANDSCAPINGChoosing a Deck: Plastic or Wood?
Get the pros and cons of wood, plastic, composite and more decking materials, plus a basic price comparison
Full Story
BATHROOM DESIGNKey Measurements to Help You Design a Powder Room
Clearances, codes and coordination are critical in small spaces such as a powder room. Here’s what you should know
Full Story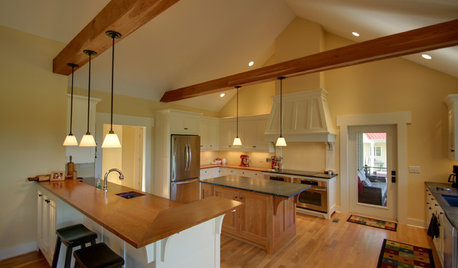

COLORChoosing Hues: Roll With the Color Wheel
See how an age-old tool can help you find the right paint
Full Story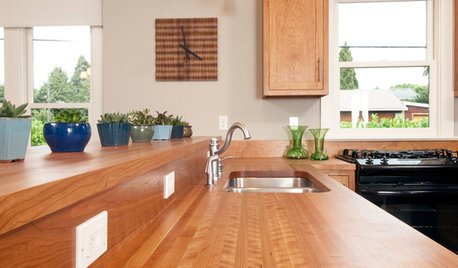
KITCHEN DESIGNWonderful Wood Countertops for Kitchen and Bath
Yes, you can enjoy beautifully warm wood counters near water sans worry (almost), with the right type of wood and sealer
Full Story
REMODELING GUIDESYour Floor: An Introduction to Solid-Plank Wood Floors
Get the Pros and Cons of Oak, Ash, Pine, Maple and Solid Bamboo
Full StorySponsored
Central Ohio's Trusted Home Remodeler Specializing in Kitchens & Baths
More Discussions






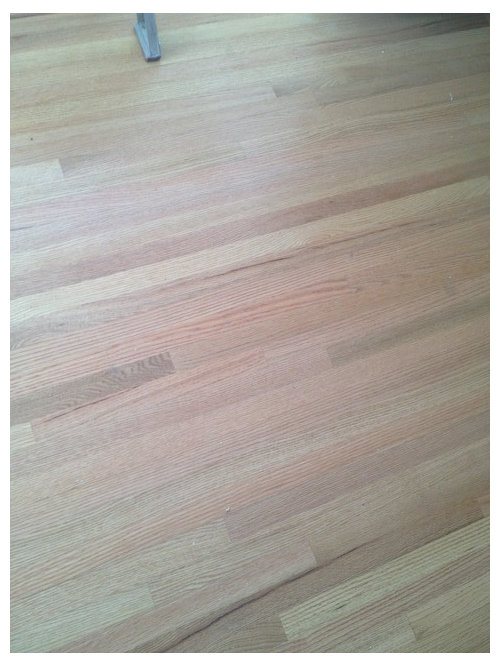





olympia776Original Author
CEFreeman
Related Professionals
Everett Kitchen & Bathroom Designers · Greensboro Kitchen & Bathroom Designers · Leicester Kitchen & Bathroom Designers · Apex Kitchen & Bathroom Remodelers · Boca Raton Kitchen & Bathroom Remodelers · Brentwood Kitchen & Bathroom Remodelers · Folsom Kitchen & Bathroom Remodelers · Green Bay Kitchen & Bathroom Remodelers · Sweetwater Kitchen & Bathroom Remodelers · Lawndale Kitchen & Bathroom Remodelers · Allentown Cabinets & Cabinetry · Billings Cabinets & Cabinetry · Buena Park Cabinets & Cabinetry · Livingston Cabinets & Cabinetry · Whitehall Cabinets & Cabinetryromy718
olympia776Original Author
CEFreeman
olympia776Original Author
romy718
olympia776Original Author
olympia776Original Author
olympia776Original Author
olympia776Original Author
romy718
chiefneil
olympia776Original Author
romy718
olympia776Original Author
Mgoblue85
olympia776Original Author
feisty68
romy718
romy718
romy718
olympia776Original Author
feisty68
olympia776Original Author
olympia776Original Author
romy718
olympia776Original Author