Blind Corner Base Cabinet
madamg2u
14 years ago
Featured Answer
Comments (37)
scottdim
14 years agoneedsometips08
14 years agoRelated Professionals
Buffalo Kitchen & Bathroom Designers · Holden Kitchen & Bathroom Remodelers · Hickory Kitchen & Bathroom Remodelers · Lakeside Kitchen & Bathroom Remodelers · Linton Hall Kitchen & Bathroom Remodelers · Rolling Hills Estates Kitchen & Bathroom Remodelers · South Jordan Kitchen & Bathroom Remodelers · Gibsonton Kitchen & Bathroom Remodelers · East Moline Cabinets & Cabinetry · Hammond Cabinets & Cabinetry · Reading Cabinets & Cabinetry · Salisbury Cabinets & Cabinetry · Foster City Tile and Stone Contractors · Hermosa Beach Tile and Stone Contractors · Plum Design-Build Firmsmadamg2u
14 years agomadamg2u
14 years agomelle_sacto is hot and dry in CA Zone 9/
14 years agotheanimala
14 years agoBuehl
14 years agopinch_me
14 years agomadamg2u
14 years agoBuehl
14 years agoBuehl
14 years agomadamg2u
14 years agoBuehl
14 years agowillis13
14 years agomadamg2u
14 years agomadamg2u
14 years agomadamg2u
14 years agomarcolo
14 years agomadamg2u
14 years agoBuehl
14 years agoskyedog
14 years agomadamg2u
14 years agoBuehl
14 years agogwentm
14 years agonewkit1
14 years agomadamg2u
14 years agoBuehl
14 years agohmsweethm
14 years agomadamg2u
14 years agomadamg2u
14 years agoformerlyflorantha
14 years agoJohn Liu
14 years agowritersblock (9b/10a)
14 years agostacys
14 years agomelle_sacto is hot and dry in CA Zone 9/
14 years agomadamg2u
14 years ago
Related Stories

KITCHEN DESIGNKitchen Confidential: 13 Ideas for Creative Corners
Discover clever ways to make the most of kitchen corners to get extra storage and additional seating
Full Story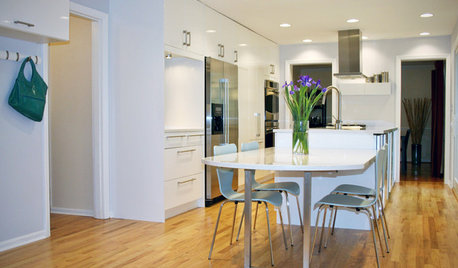
KITCHEN DESIGNGet More Island Legroom With a Smart Table Base
Avoid knees a-knockin’ by choosing a kitchen island base with plenty of space for seated diners
Full Story
KITCHEN DESIGNIs a Kitchen Corner Sink Right for You?
We cover all the angles of the kitchen corner, from savvy storage to traffic issues, so you can make a smart decision about your sink
Full Story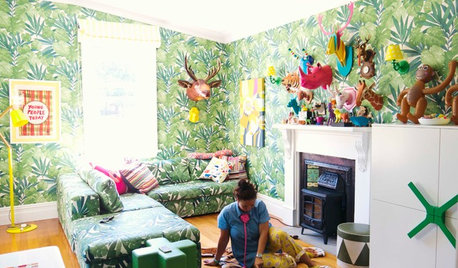
HOMES AROUND THE WORLDHouzz Tour: Family House With a Surprise Around Every Corner
If houses could smile, this 1903 New Zealand villa might have the biggest grin of them all
Full Story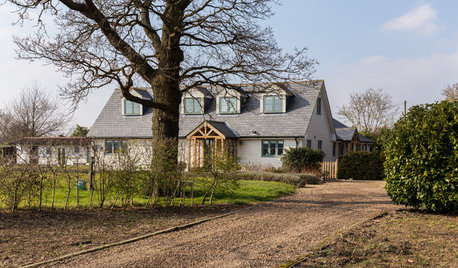
HOMES AROUND THE WORLDMy Houzz: Author Makes Her Home in a Quiet Corner of Hertfordshire
British novelist Freya North refreshes a dated bungalow to create an idyllic country home for her family
Full Story
KITCHEN DESIGN10 Great Ways to Use Kitchen Corners
What's your angle? Whether you want more storage, display space or room for hanging out in your kitchen, these ideas can help
Full Story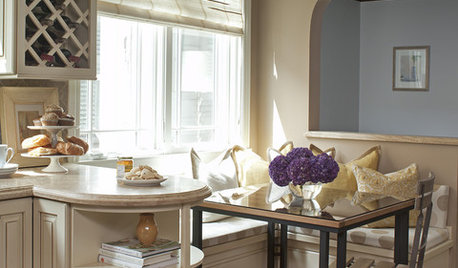
KITCHEN DESIGN12 Cozy Corner Banquettes for Kitchens Big and Small
Think about variations on this 1950s staple to create a casual dining spot in your home
Full Story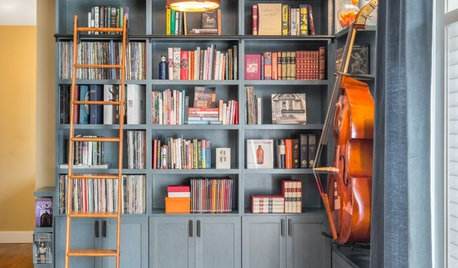
THE HARDWORKING HOMEFrom Awkward Corner to Multipurpose Lounge
The Hardworking Home: See how an empty corner becomes home to a library, an LP collection, a seating area and a beloved string bass
Full Story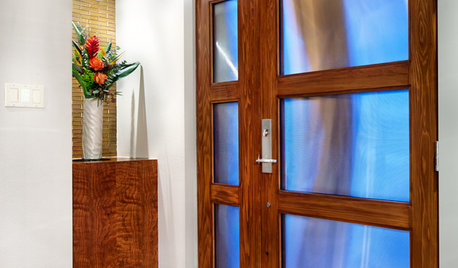
ENTRYWAYS17 Ways to Make Better Use of Entryway Corners
Open up to the possibilities for improved entryway storage, seating and architectural interest by considering the corners
Full Story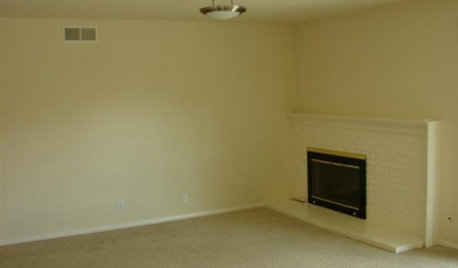
FIREPLACESDesign Dilemma: Difficult Corner Fireplace
Where to Put the TV? Help a Houzz Reader Set Up His New Living Room
Full StoryMore Discussions


















writersblock (9b/10a)