I had shared some photos of my almost-done kitchen a few weeks ago. I guess I'm now ready for the final reveal. Since that time, my DH installed the under cabinet lighting which he created from LED strips and supplies which he ordered online. He had a few extra LED lights and I said, "Wouldn't it be cool to have lights under the sink that would turn on when you open the cabinet doors?" He said, "I can do that." (He's an electrical engineer.)
We are absolutely loving our new kitchen. We had a bar-height counter with stools in our old kitchen, but we never ate there. We always ate in our dining room. Now we choose to eat in the kitchen whenever possible (and admire our results).
The sawdust and sweat and stress are becoming distant memories as we work in a space that is so much more functional for us.
We had painted white cabinets for over twenty years, so unlike many of you, with this redesign we opted for stained cabinets. We're big fans of arts and crafts style furniture and homes. Even though our home is a late 70's split level, we wanted to incorporate a slight arts and crafts feel into our space. We love the beauty of wood and natural surfaces.
Here is what we started with:
Here is how it looks now:
LOVE the Silgranit sink! Thanks GW. I think I first found GardenWeb when it kept showing up on my Google search results while I was looking for sink info. We were already part-way through our process at that point.
We bought a new range out of necessity before we decided that a new kitchen was a "go." We previously had a smooth-top electric range and liked it quite a bit. After reviewing other options including gas or induction, we ended up deciding to stick with the smoothtop. We like the Electolux a lot. We're obviously not afraid of electronics--no knobs to be found.
We used to have a microwave the size of a small house on the counter. I'm thrilled to have the microwave off of the counter.
My next project is to tear the blue carpet out of the dining room and continue the hardwood in there. I had originally hoped to match the existing hardwood and run it into the kitchen, but unanticipated complications caused us to change course mid-stream. The new kitchen flooring is comfortable to stand on and is a dream to clean, so I'm very happy with my choice.
Lighting under the sink:
The granite:
The hardware:
The details:
Cabinets: Custom Cherry, Candleglow Stain (Paradise Custom Kitchens) with Blum soft-close doors and soft-close drawers, glass inserts with prairie mullions
Hardware: Amerock Inspirations - Wrought Iron Dark
Extras: peka Magic Corner Pull-out, Spice Rack on back of upper cabinet door, Double Trash pull-out, utensil organizers
Granite: Delicatus Brown with 1/4” beveled edge
Backsplash: MSI Crema Marfil Tumbled Marble 3x6 with Bone grout
Flooring: Congoleum Duraceramic (Tobacco Clay) installed with (Pearl Gray?) grout
Sink: BlancoPrecis 1 & 3/4 Bowl Undermount in Anthracite with Blanco black strainer baskets
Faucet: Moen Medora Single Handle Pullout - Classic Stainless
Range: Electrolux Free-Standing Wave-Touch Electric Range
Chimney Style Hood: 30” Zephyr Anzio
Refrigerator: Samsung French Door RFG298AARS
Dishwasher: KitchenAid KUDS30IXSS
Microwave: GE Profile Spacemaker II PEM31 with trim kit
Under Cabinet Lighting: Dimmable LED strips with on/off wall switch and dimmer control mounted under cabinet-Custom designed by DH with supplies from US LED Supply
Under Sink Lighting - turns on automatically when the cabinet door is opened - custom designed with supplies from US LED Supply by DH
Pendant Lights: American Foursquare by Murray Feiss
Recessed Lights: Juno IC20 5” with wheat haze 216WHZ-WH
Thanks to everyone on GW for your ideas and support through the process.
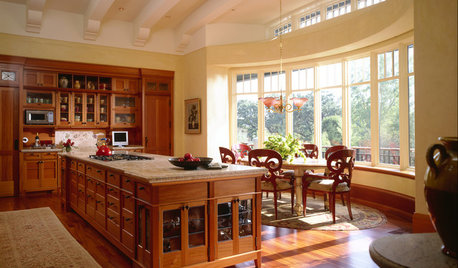
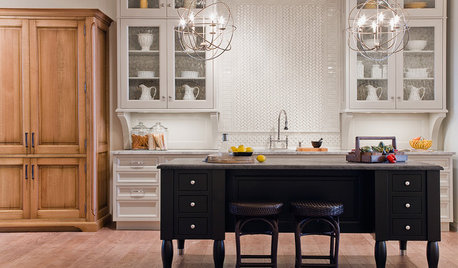
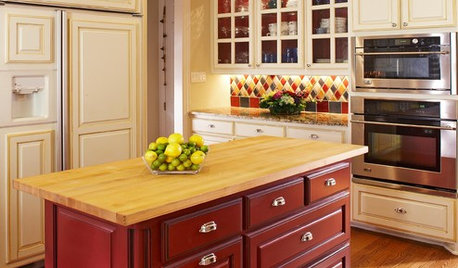

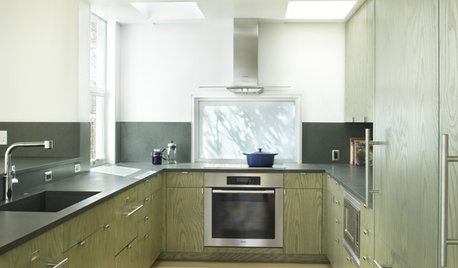
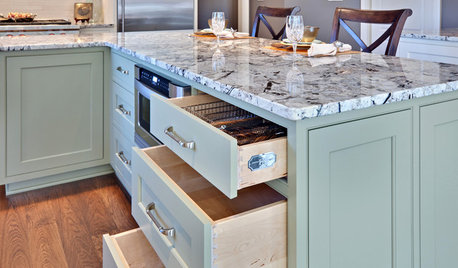
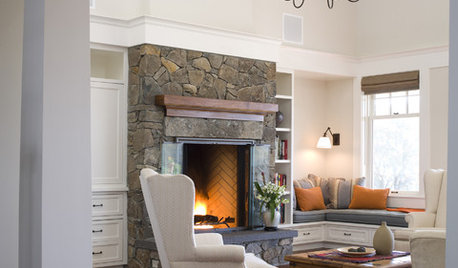
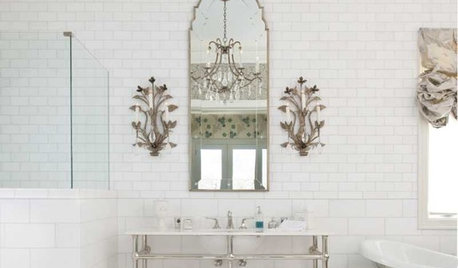
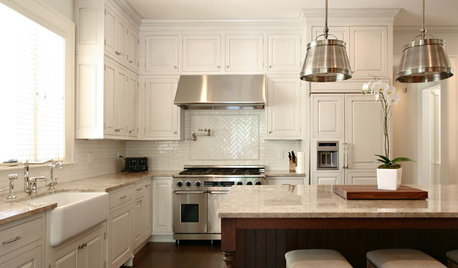






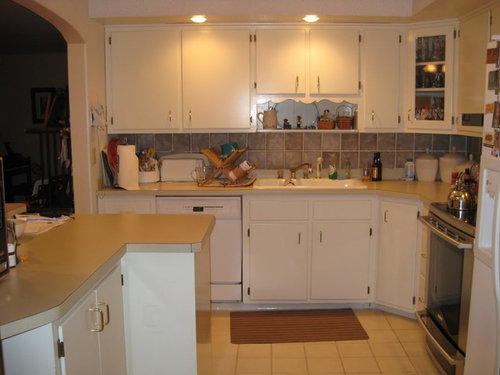
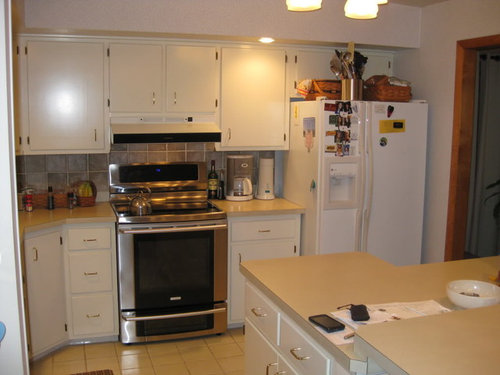
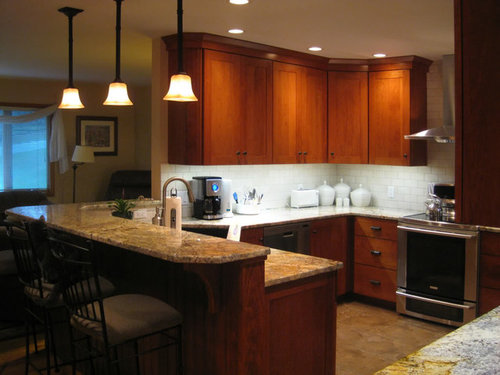
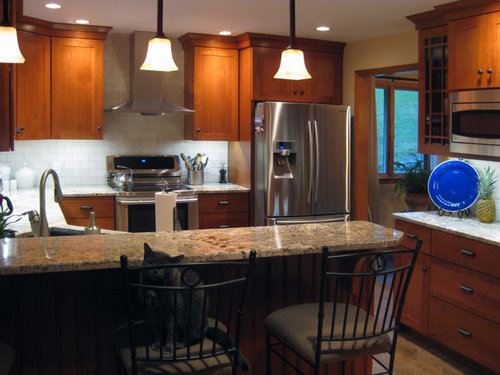
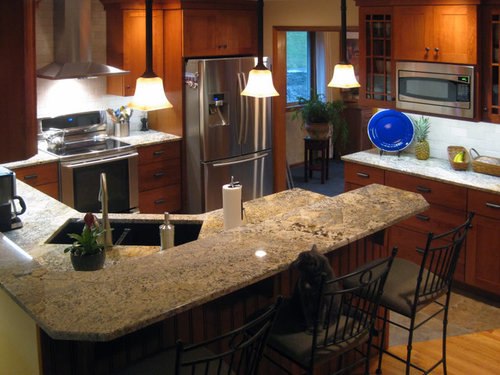
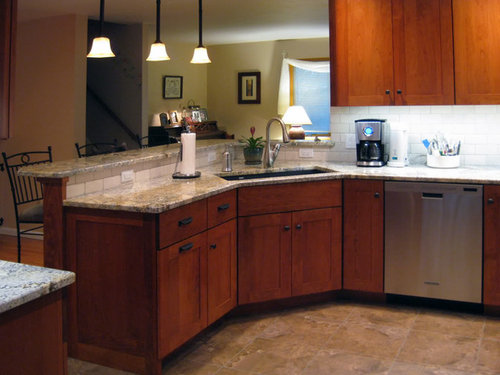
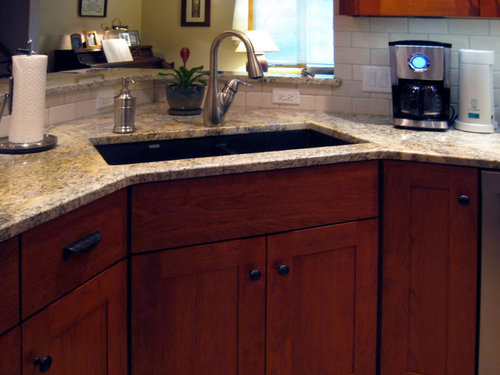
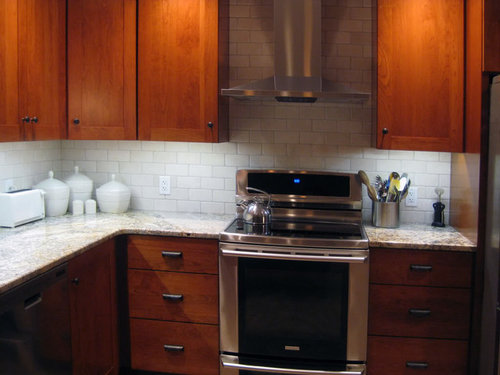
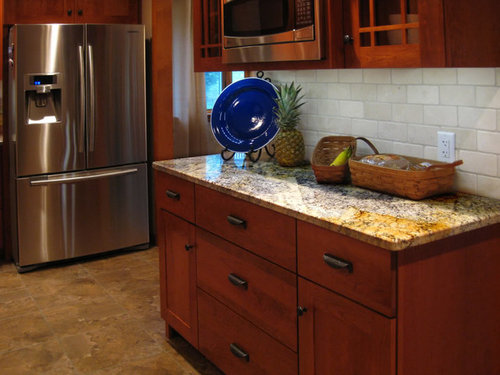

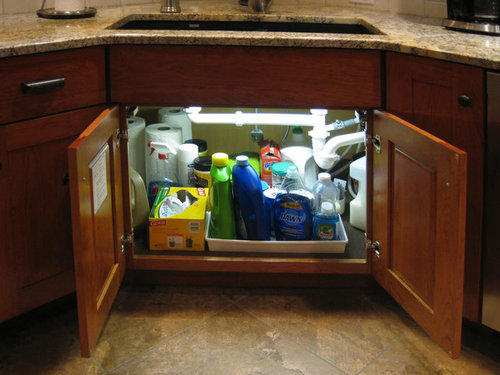
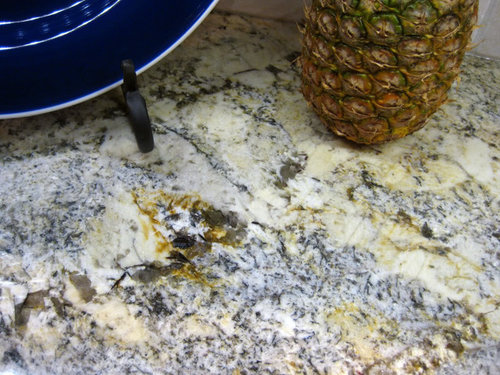
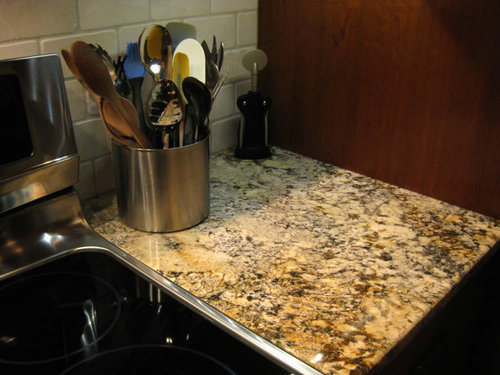
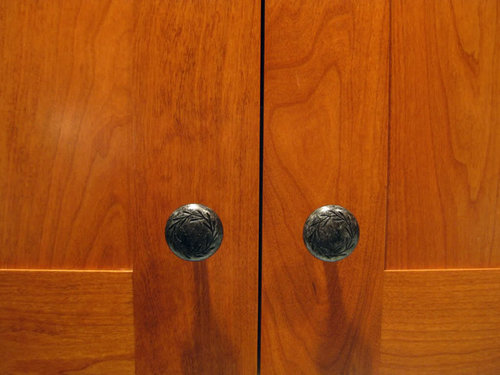
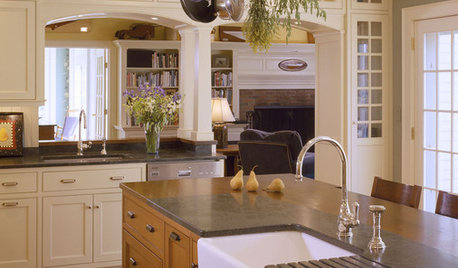



senator13
yellowdog2
Related Professionals
Commerce City Kitchen & Bathroom Designers · Soledad Kitchen & Bathroom Designers · Honolulu Kitchen & Bathroom Remodelers · Kettering Kitchen & Bathroom Remodelers · Oxon Hill Kitchen & Bathroom Remodelers · Phillipsburg Kitchen & Bathroom Remodelers · Westminster Kitchen & Bathroom Remodelers · Sharonville Kitchen & Bathroom Remodelers · Land O Lakes Cabinets & Cabinetry · Riverbank Cabinets & Cabinetry · Tooele Cabinets & Cabinetry · Baldwin Tile and Stone Contractors · Turlock Tile and Stone Contractors · Castaic Design-Build Firms · Palos Verdes Estates Design-Build Firmscj47
stacieann63
blfenton
jakkom
shelayne
ironcook
beckysharp Reinstate SW Unconditionally
aliris19
motherof3sons
doraville
elba1
mskitchen
cat_mom
flwrs_n_co
maryann_mOriginal Author
kitchenaddict
breezygirl
Circus Peanut
jenhp
maryann_mOriginal Author
caryscott
wwwonderwhiskers
ggrr8t
dutchaccent