Please show me your 36' & 42' aisles, and your Long Thin Islands!
hobokenkitchen
12 years ago
Featured Answer
Sort by:Oldest
Comments (28)
hobokenkitchen
12 years agolast modified: 9 years agoRelated Professionals
Bonita Kitchen & Bathroom Designers · Hillsboro Kitchen & Bathroom Designers · Beachwood Kitchen & Bathroom Remodelers · Apex Kitchen & Bathroom Remodelers · Crestline Kitchen & Bathroom Remodelers · Hunters Creek Kitchen & Bathroom Remodelers · Idaho Falls Kitchen & Bathroom Remodelers · Key Biscayne Kitchen & Bathroom Remodelers · Upper Saint Clair Kitchen & Bathroom Remodelers · Vancouver Kitchen & Bathroom Remodelers · Fairmont Kitchen & Bathroom Remodelers · Forest Hills Kitchen & Bathroom Remodelers · Bon Air Cabinets & Cabinetry · Maywood Cabinets & Cabinetry · Cornelius Tile and Stone Contractorshobokenkitchen
12 years agolast modified: 9 years agoroulie
12 years agolast modified: 9 years agococo4444
12 years agolast modified: 9 years agoliriodendron
12 years agolast modified: 9 years agohobokenkitchen
12 years agolast modified: 9 years agohlove
12 years agolast modified: 9 years agohobokenkitchen
12 years agolast modified: 9 years agobostonpam
12 years agolast modified: 9 years agohobokenkitchen
12 years agolast modified: 9 years agolisa_a
12 years agolast modified: 9 years agobellsmom
12 years agolast modified: 9 years agohobokenkitchen
12 years agolast modified: 9 years agolisa_a
12 years agolast modified: 9 years agococo4444
12 years agolast modified: 9 years agococo4444
12 years agolast modified: 9 years agoadel97
12 years agolast modified: 9 years agohobokenkitchen
12 years agolast modified: 9 years agokiffgirl
12 years agolast modified: 9 years agohobokenkitchen
12 years agolast modified: 9 years agoJacquieJY
12 years agolast modified: 9 years agofarmgirlinky
12 years agolast modified: 9 years agodecolisa
12 years agolast modified: 9 years agodoonie
12 years agolast modified: 9 years agoFiveZs
12 years agolast modified: 9 years agopricklypearcactus
12 years agolast modified: 9 years agohobokenkitchen
12 years agolast modified: 9 years ago
Related Stories

SUMMER GARDENINGHouzz Call: Please Show Us Your Summer Garden!
Share pictures of your home and yard this summer — we’d love to feature them in an upcoming story
Full Story
KITCHEN ISLANDSWhat to Consider With an Extra-Long Kitchen Island
More prep, seating and storage space? Check. But you’ll need to factor in traffic flow, seams and more when designing a long island
Full Story
KITCHEN DESIGNKitchen of the Week: White Cabinets With a Big Island, Please!
Designers help a growing Chicago-area family put together a simple, clean and high-functioning space
Full Story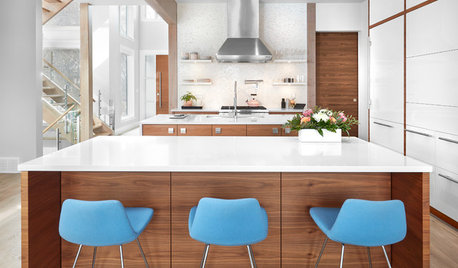
KITCHEN ISLANDSKitchen With Double Islands Pleases a Baker and a Smoothie Maker
With multiple refrigerators and ovens, this space easily accommodates a couple of cooks and their guests
Full Story
Houzz Call: Show Us Your Paint Makeovers
Let your newly repainted house or room do the "How d'ya like me now?" strut right here — it might just be featured in an upcoming ideabook
Full Story
KITCHEN ISLANDS8 Narrow Kitchen Islands With Function to Spare
Yes, you can fit an island into your small kitchen. These spaces show how
Full Story
MOST POPULARCrowd-Pleasing Paint Colors for Staging Your Home
Ignore the instinct to go with white. These colors can show your house in the best possible light
Full Story
DECORATING GUIDESAsk an Expert: How to Decorate a Long, Narrow Room
Distract attention away from an awkward room shape and create a pleasing design using these pro tips
Full Story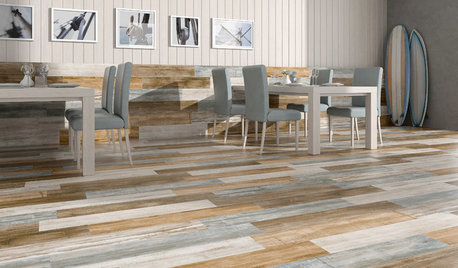
TILETop Tile Trends From the Coverings 2013 Show — the Wood Look
Get the beauty of wood while waving off potential splinters, rotting and long searches, thanks to eye-fooling ceramic and porcelain tiles
Full Story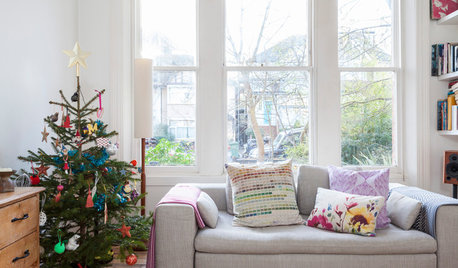
HOLIDAYSHouzz Call: Show Us Your Christmas Tree!
We’d love to see how you make your tree your own. Please show us your best photo and tell us about your traditions
Full Story






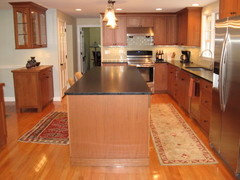
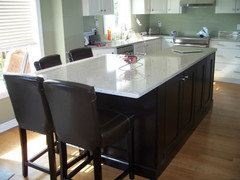
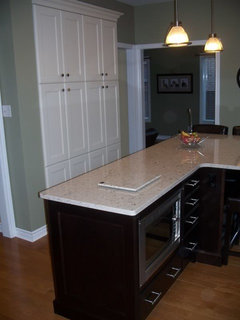
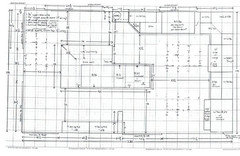
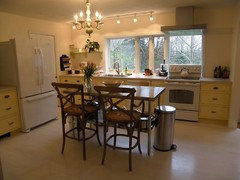
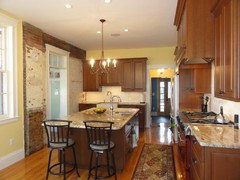



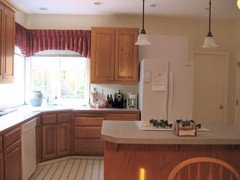
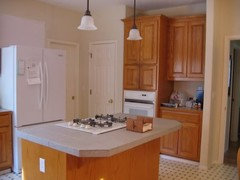
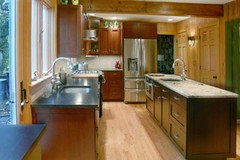

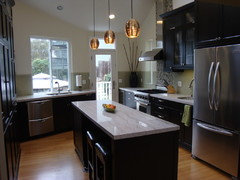
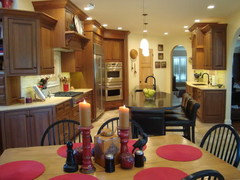
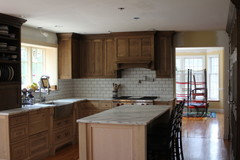
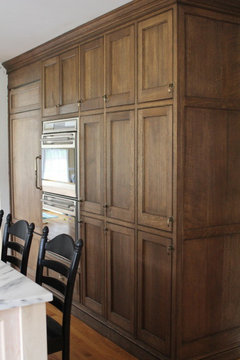



roulie