Wall Cabinet and counter-top height code
bmudd3701
14 years ago
Related Stories

BATHROOM DESIGNHow to Match Tile Heights for a Perfect Installation
Irregular tile heights can mar the look of your bathroom. Here's how to counter the differences
Full Story
KITCHEN DESIGNThe Kitchen Counter Goes to New Heights
Varying counter heights can make cooking, cleaning and eating easier — and enhance your kitchen's design
Full Story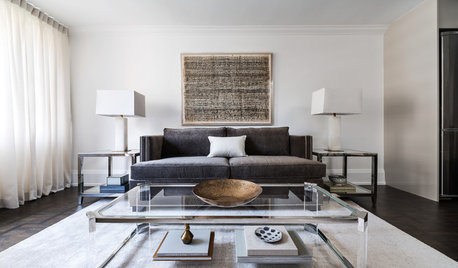
DECORATING GUIDESCheat Codes: 9 Designer Shortcuts That Work
Embrace these favorite pro tricks for quick style
Full Story
DECORATING GUIDESEasy Reference: Standard Heights for 10 Household Details
How high are typical counters, tables, shelves, lights and more? Find out at a glance here
Full Story
BATHROOM DESIGNThe Right Height for Your Bathroom Sinks, Mirrors and More
Upgrading your bathroom? Here’s how to place all your main features for the most comfortable, personalized fit
Full Story
CONTRACTOR TIPSBuilding Permits: 10 Critical Code Requirements for Every Project
In Part 3 of our series examining the building permit process, we highlight 10 code requirements you should never ignore
Full Story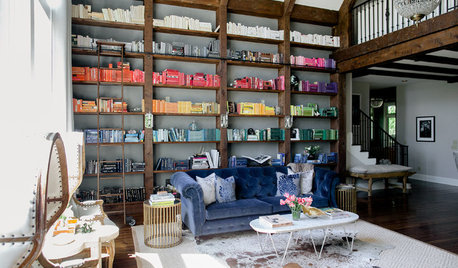
ROOM OF THE DAYRoom of the Day: Color-Coded Bookcase Spiffs Up a Nashville Library
Starting from nothing, designer Hannah Crowell crafted an eclectic decor scheme that turns traditional style on its head
Full Story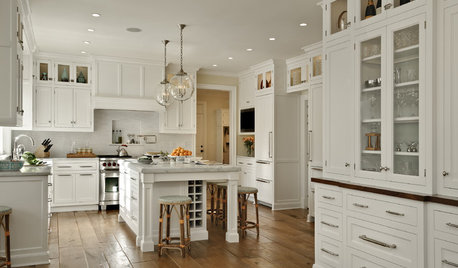
KITCHEN DESIGNDream Spaces: 12 Beautiful White Kitchens
Snowy cabinets and walls speak to a certain elegance, while marble counters whisper of luxury
Full Story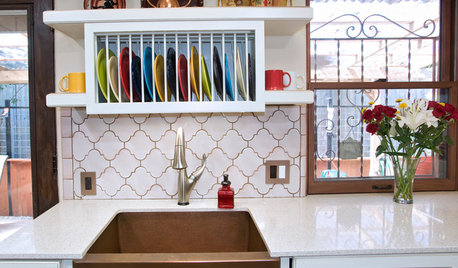
KITCHEN DESIGNDish-Drying Racks That Don’t Hog Counter Space
Cleverly concealed in cabinets or mounted in or above the sink, these racks cut kitchen cleanup time without creating clutter
Full Story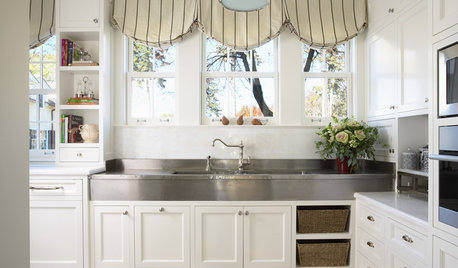
KITCHEN DESIGN8 Top Hardware Styles for Shaker Kitchen Cabinets
Simple Shaker style opens itself to a wide range of knobs and pulls. See which is right for your own kitchen
Full StoryMore Discussions









palimpsest
Buehl
Related Professionals
East Peoria Kitchen & Bathroom Designers · El Dorado Hills Kitchen & Bathroom Designers · Fox Lake Kitchen & Bathroom Designers · Newington Kitchen & Bathroom Designers · Riviera Beach Kitchen & Bathroom Designers · St. Louis Kitchen & Bathroom Designers · Hopewell Kitchen & Bathroom Remodelers · Olney Kitchen & Bathroom Remodelers · Phoenix Kitchen & Bathroom Remodelers · Waukegan Kitchen & Bathroom Remodelers · Joppatowne Kitchen & Bathroom Remodelers · Eufaula Kitchen & Bathroom Remodelers · Bullhead City Cabinets & Cabinetry · Universal City Cabinets & Cabinetry · Spartanburg Tile and Stone Contractors